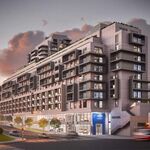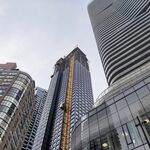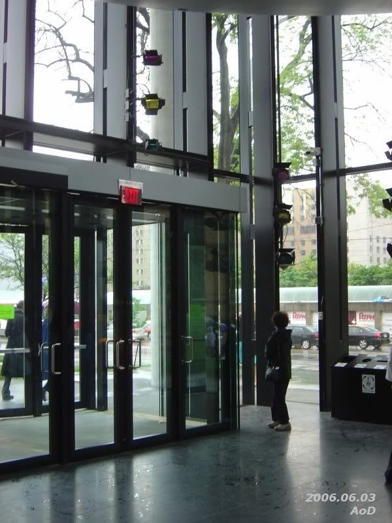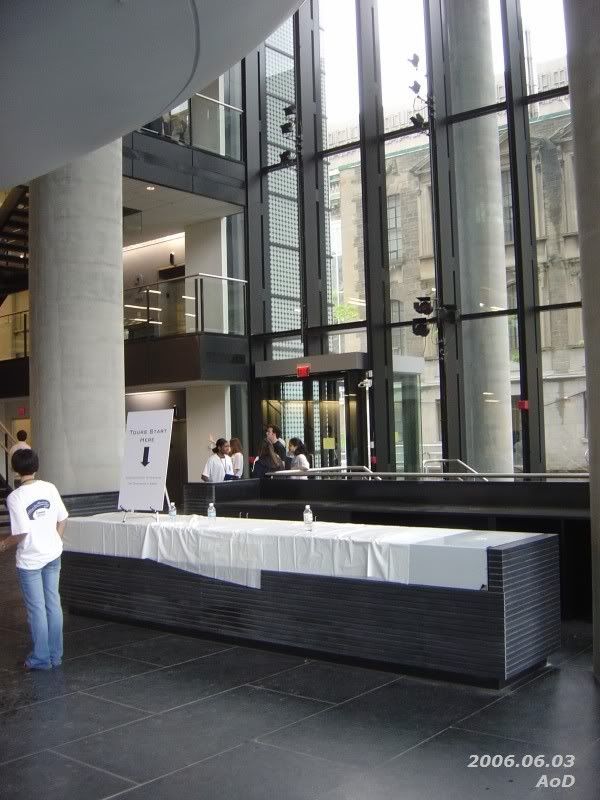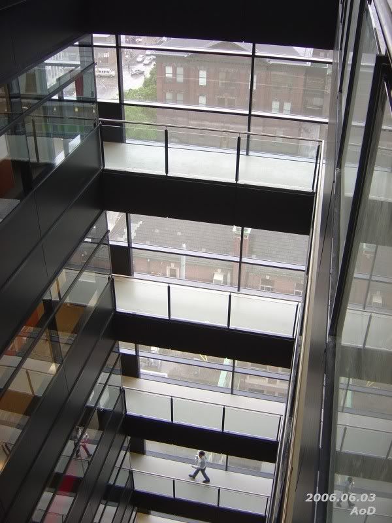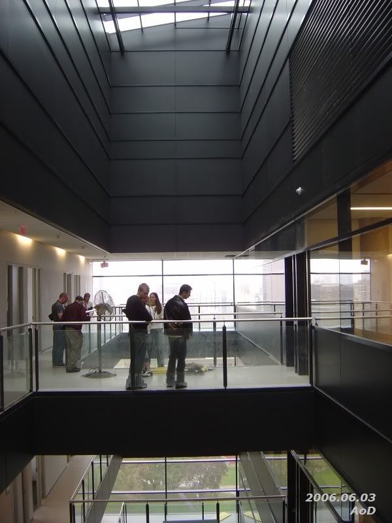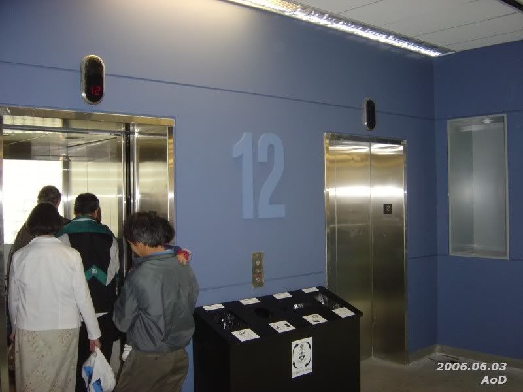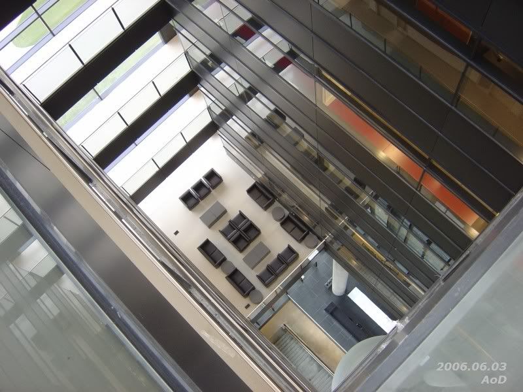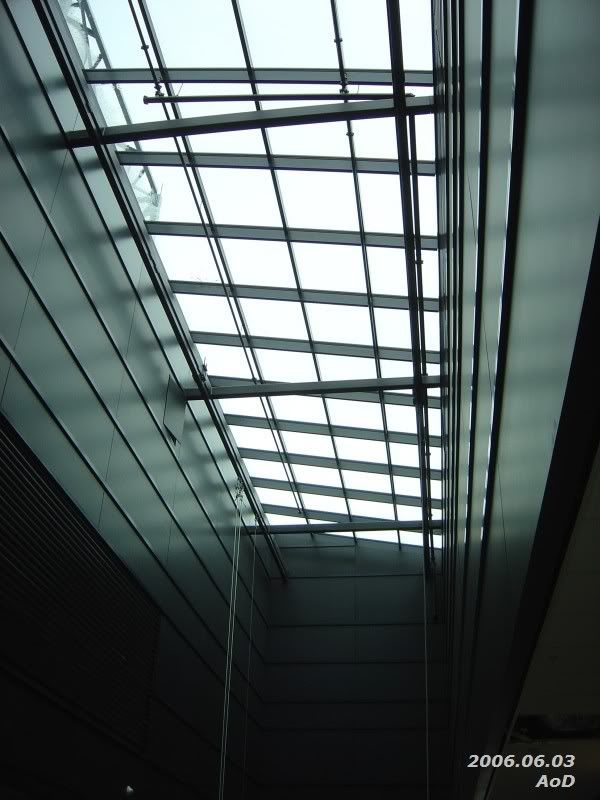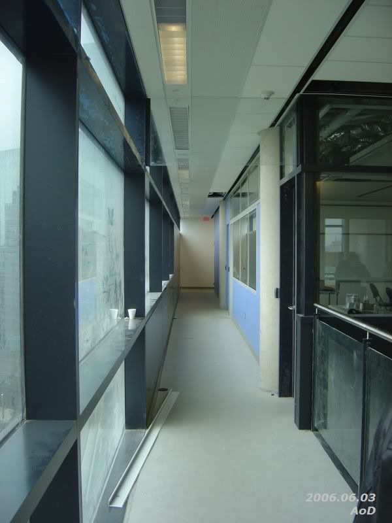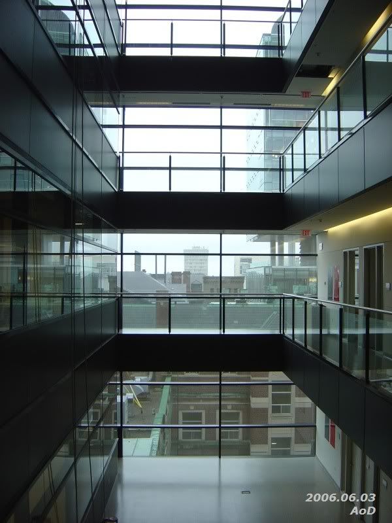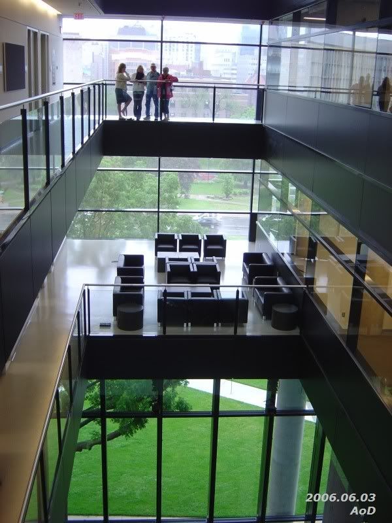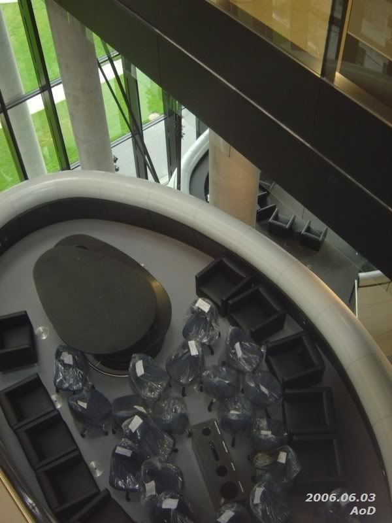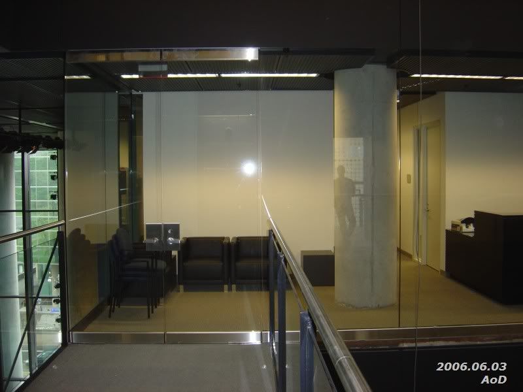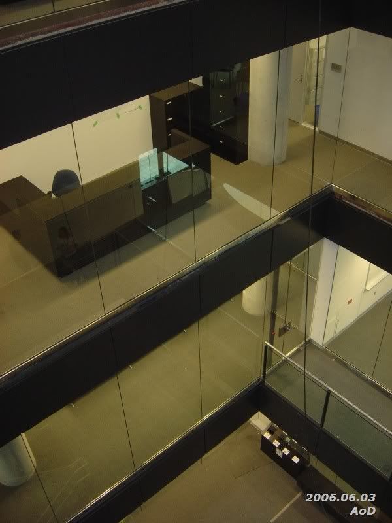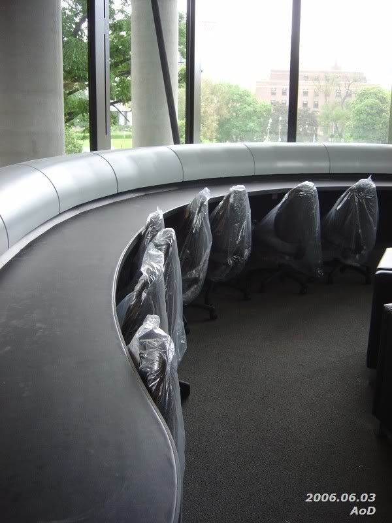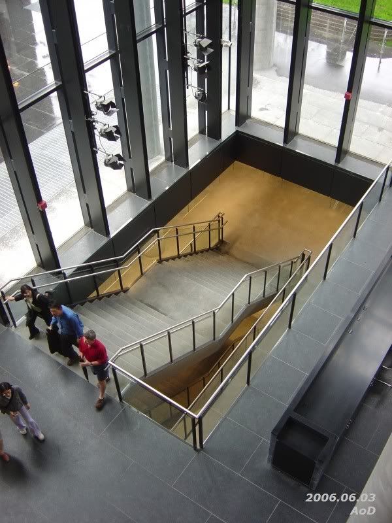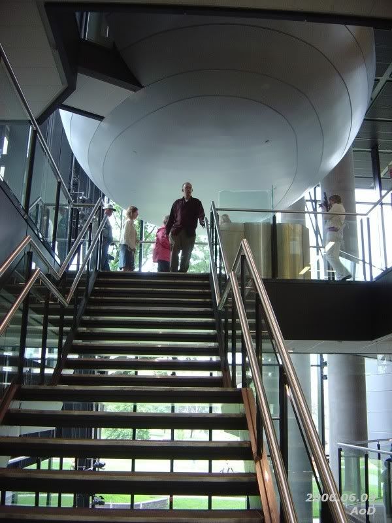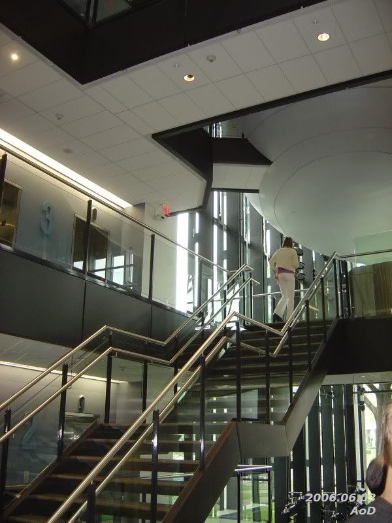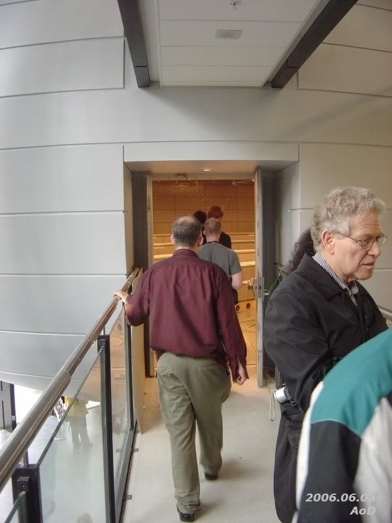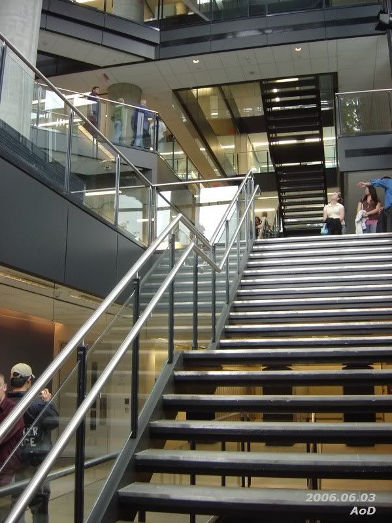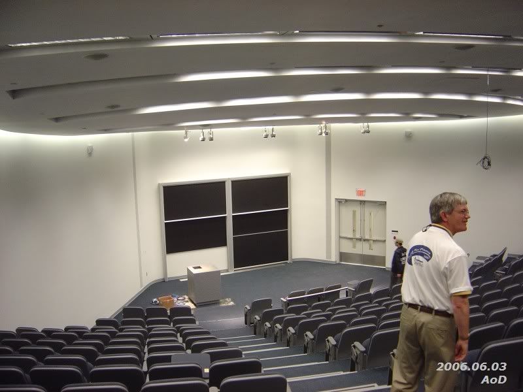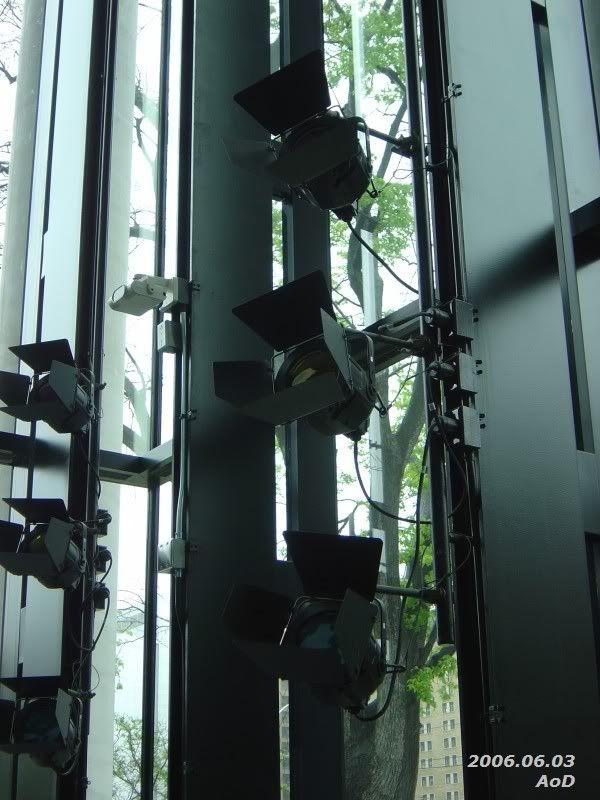A
AlvinofDiaspar
Guest
From U of T News:
Leslie Dan Faculty of Pharmacy hosts open house
Community invited to preview new pharmacy building
May 29/06
by Maria Saros Leung
While the official opening may be months away, the Leslie Dan Faculty of Pharmacy is offering a sneak peek at its new home on Saturday, June 3.
The U of T community and the general public are invited to tour the new building located at 144 College St. The event will run from noon to 3:30 p.m., with tours beginning every 15 minutes.
Visitors will get a closer look at some of the new Leslie L. Dan Pharmacy Building’s key features – the five-storey glass atrium, the teaching labs and lecture halls, and the two suspended pods. The open house is being held in conjunction with Spring Reunion 2006, U of T’s campus-wide alumni event, which runs from Thursday, June 1, to Sunday, June 4.
The building is the first Canadian commission for renowned British architecture firm Foster and Partners, designers of the Reichstag renovation in Berlin and the Great Court of the British Museum.
The new building is also featured in “Gliding Through Space†an exhibition of Norman Foster’s work being held at the Faculty of Architecture Landscape, and Design’s Eric Arthur Gallery. Visit www.ald.utoronto.ca for more information on the exhibit.
Visit www.alumni.utoronto.ca/events/reunion/reunion.htm for more information on Spring Reunion 2006.
_________________________________________________
I am definitely going to this one.
AoD
Leslie Dan Faculty of Pharmacy hosts open house
Community invited to preview new pharmacy building
May 29/06
by Maria Saros Leung
While the official opening may be months away, the Leslie Dan Faculty of Pharmacy is offering a sneak peek at its new home on Saturday, June 3.
The U of T community and the general public are invited to tour the new building located at 144 College St. The event will run from noon to 3:30 p.m., with tours beginning every 15 minutes.
Visitors will get a closer look at some of the new Leslie L. Dan Pharmacy Building’s key features – the five-storey glass atrium, the teaching labs and lecture halls, and the two suspended pods. The open house is being held in conjunction with Spring Reunion 2006, U of T’s campus-wide alumni event, which runs from Thursday, June 1, to Sunday, June 4.
The building is the first Canadian commission for renowned British architecture firm Foster and Partners, designers of the Reichstag renovation in Berlin and the Great Court of the British Museum.
The new building is also featured in “Gliding Through Space†an exhibition of Norman Foster’s work being held at the Faculty of Architecture Landscape, and Design’s Eric Arthur Gallery. Visit www.ald.utoronto.ca for more information on the exhibit.
Visit www.alumni.utoronto.ca/events/reunion/reunion.htm for more information on Spring Reunion 2006.
_________________________________________________
I am definitely going to this one.
AoD
