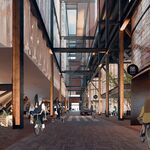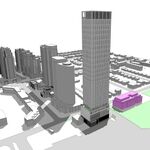The meeting was interesting, if only to see in black and white what we already know. The "ideal plan" requires 36 metres for all proposed above-ground lanes. On the lower end of Jane, there is 20 metres. An extra 8 metres (which doesn't sound bad until you realize that's 25ft.!!) on each side will put it running through a whole whack of people's bedrooms.
Obviously - at least I
hope it's still obvious to everyone - this is not an option. We were told (by the engineer answering questions at the lower end of the big map) that what they now need to do is go back, study the options, and come back with a revised assessment of those options, and if anyone has any ideas, etc., etc.
I had a good conversation with one of the TTC project managers at the Jane LRT meeting last night. I asked if routing to Dundas West station was ever considered.
He explained the early feasibility studies reviewed routes to Dundas West but all had major problems. Weston Road, Weston rail corridor, an east turn along St. Clair connecting to either, Dundas or Keele or Weston rail corridor were all included. In summary the direct line down Jane even with its problems was the path of least resistance.
I'm glad someone had that good of a conversation. I asked something similar of one of the project managers, which was, "Aside from the alternate options the engineer over here is mentioning - tunnel or cut & cover, 2-tracks with shared vehicle traffic, or single track, are there any other options currently being considered for the lower end of this, such as, say, running this along one of the rail corridors or going along a different route to another station?" The answer was brief and to the point - "No, at this point, it will need to go along Jane."
A good question I heard someone ask was, "Do you have an estimate on the ridership south of Eglinton once an LRT is hooked up to the rest of the system at Jane/Eglinton?" I didn't hear the answer.
Back to the existing plan, allot of concern was being voiced about the section between Dundas and Bloor. Not just the people fronting Jane Street
Hi. *waves*
but anybody living within a few blocks east or west were upset.
"Anybody" and "upset" might be a little strong. I'm definitely not upset, but I am, quite rightly, concerned and would like realistic answers, which I don't feel is what that meeting was about.
I also heard the usual, LRT is too noisy, too shiny, too fast, too slow, give us a subway, don’t do anything, give the money to the needy and “I can’t believe the TTC is ruining my life, you should all go to hellâ€.
Hmmm, people do get testy when their property values are on the line. What I heard a lot of was, "Well, this is only showing us what we already know. You could have stood in the middle of Jane at Annette for a minute and figured that out. It's too narrow down here to do what you want. So what are you
really going to do?" And the answer is: They don't know yet.
Here's my thing: We are transit users, but I also require a car, and for that, I need pad parking. I wouldn't have bought this house without it, and if it's gone, my property value is considerably decreased. I'm
reasonably sure that the TTC acknowledges what the consultant was saying - that the above-ground route they want simply isn't feasible down here - but I'm also just paranoid enough to not trust that completely. Digging is expensive.
The engineer who was answering questions aknowledged pretty openly that a route on the surface, anywhere south of Wilson Avenue, was unlikely to happen. The right-of-way isn't wide enough to accommodate it. Just to drive home the point, the photo was marked to show what would need to be expropriated to widen the street, to acommodate a surface route. It included hundreds of prop4rties, most of them residential. This is just not gonna happen, in the real world.
And thank goodness he was standing there explaining that, because otherwise people would have freaked when they saw that map.
Which leaves me to wonder - are they showing us this so that we'll just be so grateful that they aren't simply going to try and demo whole blocks of houses, in order that when they
do come in to remove all our frontage and parking anyhow, we'll complain less? Obviously, I'm not okay with any plan that will require them to remove more than a foot or two of my frontage. Not being an engineer myself, how do I know that won't also be the case for any of the potential alternate plans (should they ever make it past the drawing board, due to cost)?
I don't know if I'm in the minority of residents or not, but I honestly don't have a problem with an LRT running past - or under - my front door. I support transit, I like LRTs, and I'm willing (yes, really) to put up with months and years of construction inconvenience. I'm okay with only being able to access my driveway from one direction only, and with traffic and on-street parking restrictions - though I worry very much for the local businesses that I support.
It's a strange place to be in - wanting very much to support transit in the city, even at significant inconvenience to myself, but feeling very protective of my home and neighbourhood - which I actively
chose to live in, and rather like, thanks.
I hope at the next round of open houses, they are able to present something more realistic and practical, but I'm not holding my breath.




