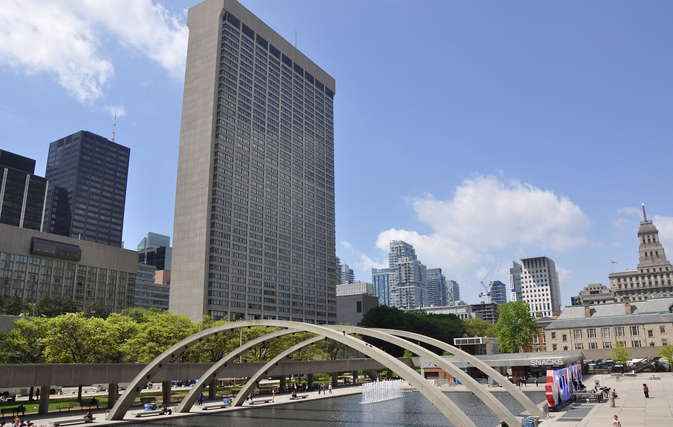I'll skip over the obvious aesthetic issues for the moment.
Instead I'll stick to my green-interests.
Forest restoration plan gets an A from me. Very good overall. In fact I only have one question mark which is the spec'ing of a Speckled Alder. While this tree is native to Toronto, is almost impossible to get your hands on.
Nurseries who claim to sell it often have Black/European alder (non-native invasive) or sometimes Green Alder (native to Northern Ontario). I would tend to leave it off the list unless one is personally collecting and growing seed.
***
On parking/transit etc. There's lots to like. Direct connection to York Mills Stn underground; lots of bike parking, and 9 carshare spaces.
Overall, I find the residual amount of parking excessive, notwithstanding that is below the by-law requirements.
I think the key way to address that, given the existing of pay-by-the-hour parking on site, is to ensure a ground-level supermarket tenant.
That would reduce the proportion of driving trips, cars for the residential portion of the building.
The report notes extreme costs to go below the 3rd underground level (5 proposed); I would take it that's because of going below the water table.
Best to eliminate that if possible.

