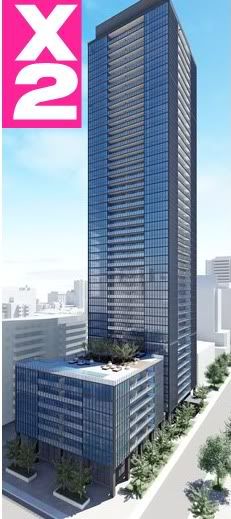Mike in TO
Senior Member
it just sort of registered in my mind that X2 is Wallman Architects where as X was aA. Though looking at them both you'd assume the same architect. X2 seems to be a very direct copy of the first tower...
Mr. Wallman used to work with Mr. Clewes years ago.
