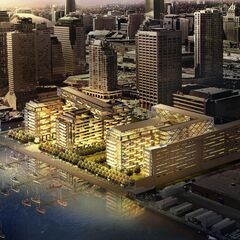It think this project is a real mixed bag.
I think one of the plan's main virtues lies in the bold, clear sightlines maintained between the length of the buildings from Queen's Quay to the water's edge. It looks like there was a determined effort here not to repeat the mistakes of Harbour Square and it's oppressive parking garage that blocks both views and circulation.
You have to wonder though, how the friendly and democratically open the buildings will feel at ground level. It was clear in earlier renders of the first two building sets, that the two outer courts between their flanking buildings would be more or less private space, blocked from through access from street to lake at ground level. Most of the open space in them would have been used for surface parking, pools, courtyards, etc. The only direct through passage for non-owner pedestrians would be down the centre passage. The impressive open sightlines were not as open as they were made out to be.
This new rendering does not (to me) show the ground level single-storey connecting structures from the first rendering. This is a good thing if true. But, the ground space between the buildings is stil generally taken up with parking access, cul-de-sacs, and sidewalks that may or may not reach the boardwalk running alongside and off of parking lots. Even the main central passage between the buildings has a massive parking intake running through it, and obliquely off it. This is not being made to look like inviting, entertaining living outdoor space. In fact, it feels a little bit cynical - ostensibly open spaces designed to make people confused about whether they are in the public or private realm, trespassing or welcome.
Although I generally support the big north-south spaces between the buildings, I think if there's another problem with them being so simplistically handled at the Queen's Quay's end. Although we really don't want or need another Harbour Square-type colossus on our hands, I wonder if the podium-space-podium-space-podium etc., setup along Queen's Quay is the best way to handle the streetwall? If all the courts between buildings were going to be guaranteed public access from front to back, I'd say we were onto something possibly quite interesting and enlivening. Since the plans have shown that it's likely that the outer two courts are likely to be more private space - with the attendent manicuring, fencing and stillness that accompanies such space, I worry the arrangement could be a bit deadening. Maybe if the semi-private spaces between the buildings can be put to good commercial use, it will help. A lot will depend on the final version of the landscaping, type and extent of commercial uses at ground level, and overall access.
I don't know about how the novelty of the architectural showiness will turn out. It looks like its busy being jagged and zany just to try and jazz itself up. A bit too clumsy and repetitious to really be fun, especially in the tall tower. It doesn't look like it has the sleek sculptual austerity of, say, Saucier & Perrotte's plan for the Don Lands. Stil, it's not over until it's over, and it could be at least an unexpected range of unusual and abnormal accents along the waterfront. That said - I hope the detailing is good.








