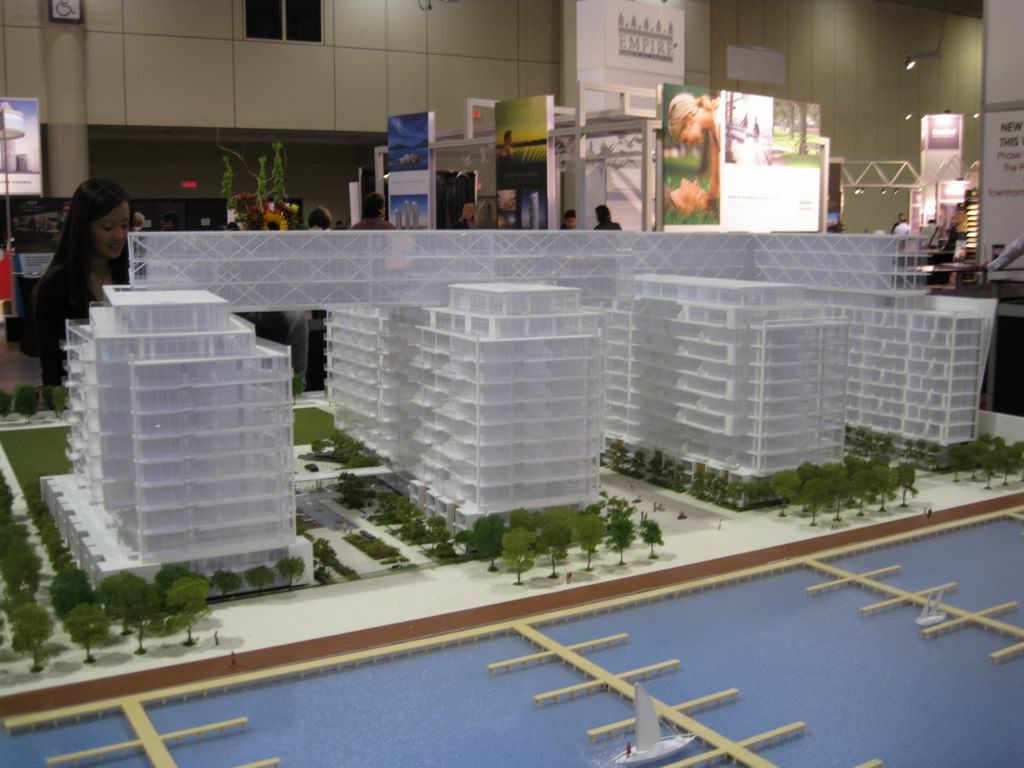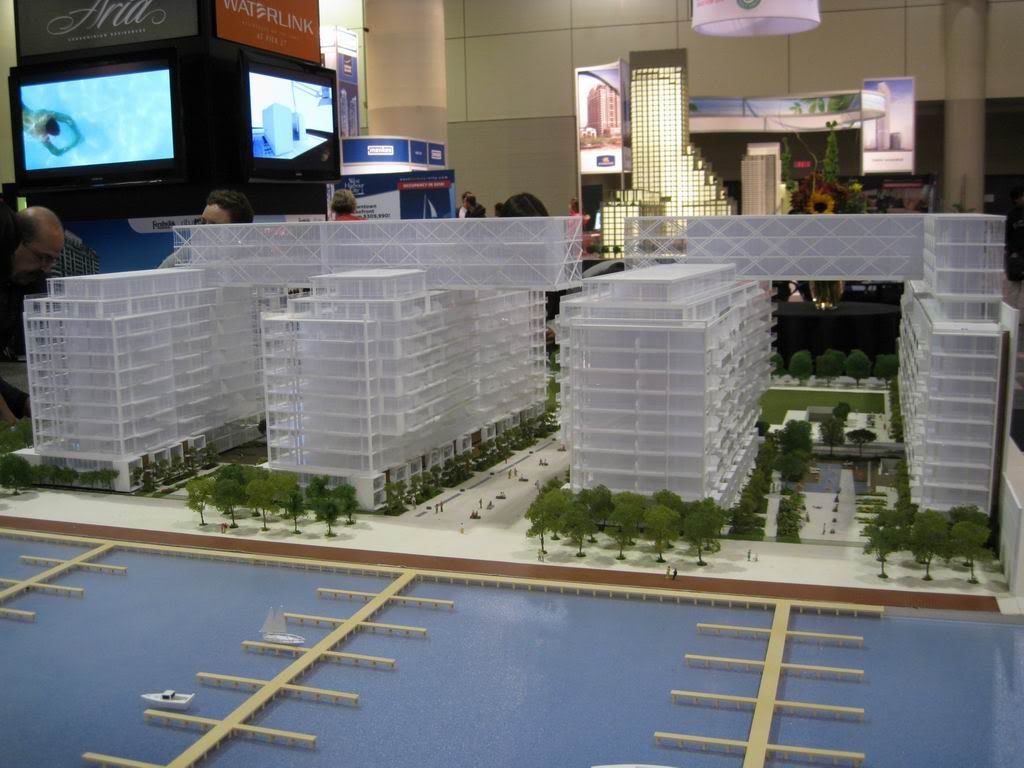In the immortal words of Divine:
"Well, hip-hip-hooray for that cheap climax!"
Since the architecture is going to block water views and/or access from the street through two-thirds of the site (yes, the connecting buildings are of glass, we know. Still...), would it have really have killed the builders to include a little street-enlivening public streetwall at the boardwalk end?
There's plenty of ways this could be done without compromising the much-vaunted north-south alignment of the towers - and done properly, it might have even improved them. Much as the bridges at the top add to them.
Since the buildings are going to shut us out from the this enclave of the wealthier while compelling us to look at it as we walk past, they could be at least polite about it.
Although not completely dreadful, the street level starkly fails to add up to the hype been thrown around about these buildings. It could be improved.

