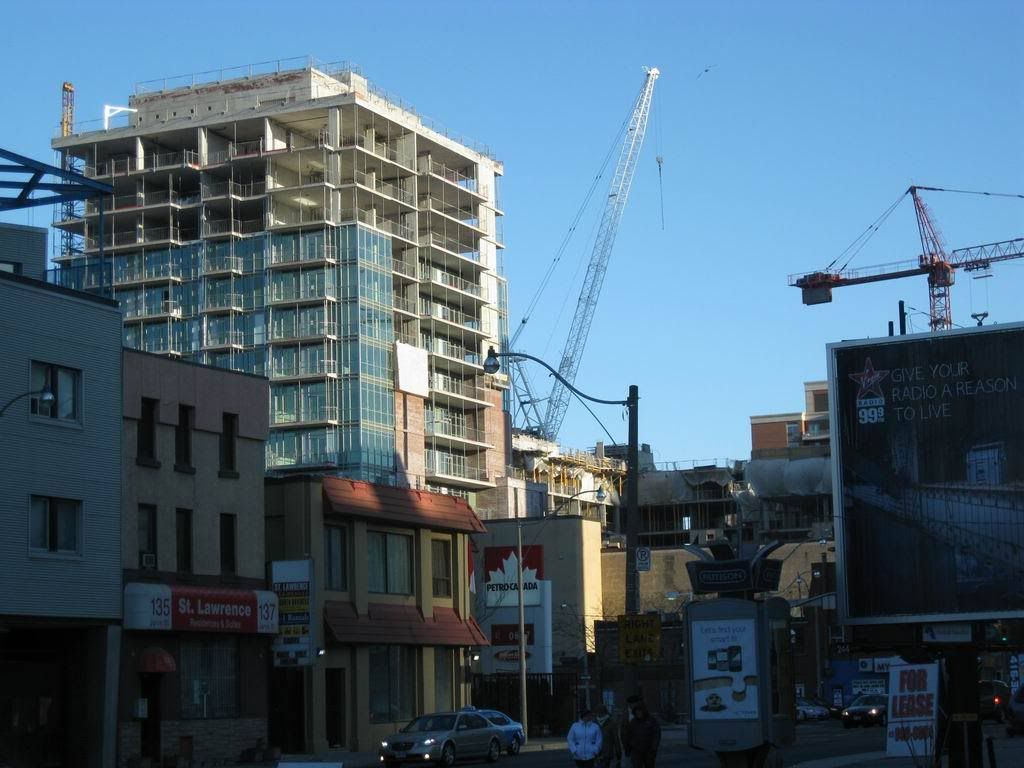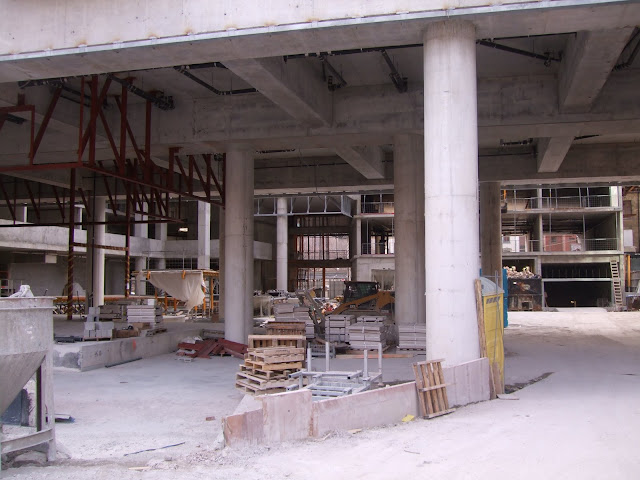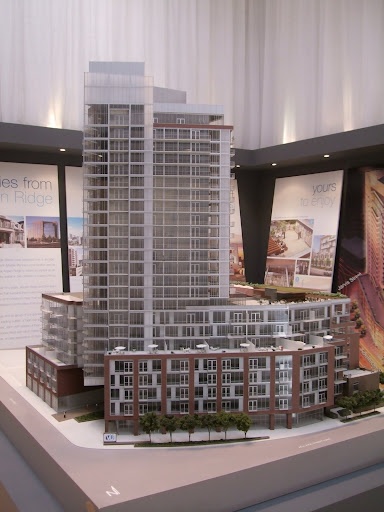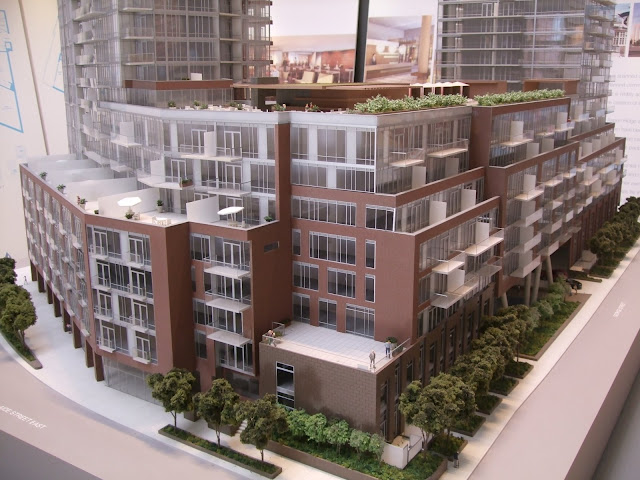Towered
Superstar
From Yonge this will be quite the VU terminus.

Based on my observation of the construction of Edge Loft by Streetcar Developments, concrete walls separating units does not appear to be standard practice. That entire building seems to be made of drywall, other than the floor-plates and the outer 4 walls. As for soundproofing, it is a problem. I'm acquaintances with someone who purchased a condo at 22 Wellesley and was able to hear the clanging of his neighbours' cutlery at mealtimes. He moved out (temporarily) and went on to spend about $20,000 to properly soundproof his unit. Luckily for him, he had the resources for such an obscene expense. Moral of the story: Buyer Beware.I was noticing yesterday, while observing the progress on VU, that while most units were separated by a concrete wall, some didn't appear so, and had only support concrete columns up.
Is it not standard practice to divide units with full concrete walls?
If not, how do they sound proof?
While I am not familiar with "standard practise" in condo construction I know that a relatively thin panel of concrete is not a good barrier to sound. The sound bridges through the concrete to the other side quite readily. Even concrete floors are subject to sound bridging. A condo above which has no floor covering is subject to bothersome noise from high heel use for example. One of the attractive aspects of engineerd flooring is that it floats on a foam type separation barrier reducing sound bridging.Is it not standard practice to divide units with full concrete walls?













I see your concern. Then again maybe the 'gap' will feel like a sort of archway? Not sure, will have to see it finished and in context. Otherwise I think this is quite a nice design and creates a sense of entrance to St. James Park from the east. I will also miss the slanted columns, they added a nice little detail, and hope they will plant those trees!
While I am not familiar with "standard practise" in condo construction I know that a relatively thin panel of concrete is not a good barrier to sound. The sound bridges through the concrete to the other side quite readily. Even concrete floors are subject to sound bridging. A condo above which has no floor covering is subject to bothersome noise from high heel use for example. One of the attractive aspects of engineerd flooring is that it floats on a foam type separation barrier reducing sound bridging.
Where sound is a concern between units normally two stud walls are built with a small space between them so that sound does not bridge. There is also a product in all lumber stores called resiliant channel. One side goes on the stud and the other on the drywall, again to prevent sound bridging. The OBC requires the use of this product between certain occupancies.
There are more exotic materials on the market for example Sound Divide. This drywall has a metal layer covered with a polymer. Sound energy is converted to heat energy providing the equivalent to 4 or 5 layers of drywall. There are more heavy duty materials for tougher applications. The treatment of sound in residential occupancies is a science in itself and this discussion only skims the surface.
Wall material choice may be affected by:good old fashioned concrete block walls