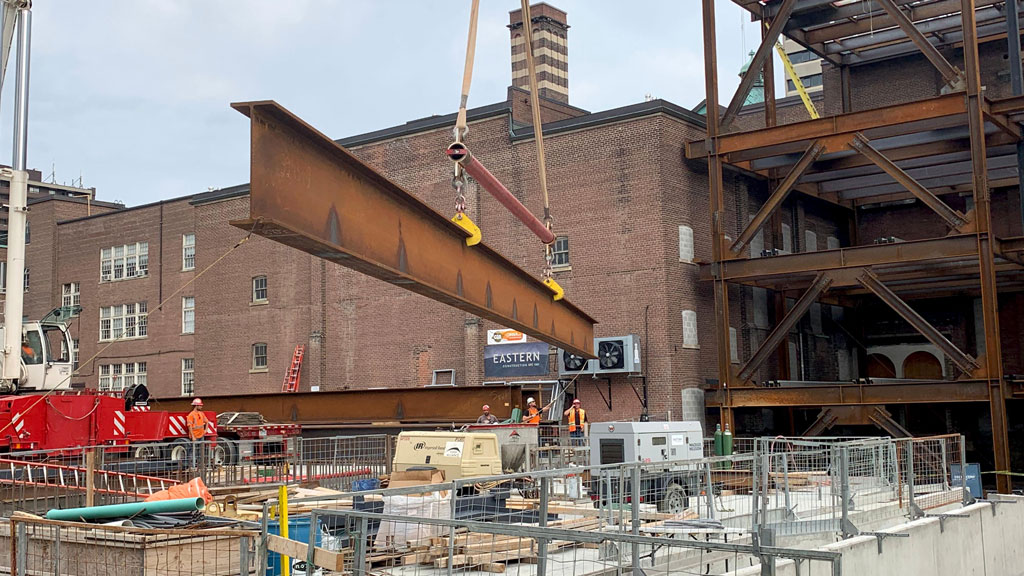AlbertC
Superstar
Aug 1, 2020





"Maybe it's a gymnasium, Uta."I've been meaning to ask what's that James Bond villain like bunker they've been building under there?
The pics on proceeding page give an appreciation to the size of it...and it doesn't appear to be underground parking at all. Currently under all that to grade rebar prep sits on massive I-beams holding that surface up. It's fairly impressive to say the least.
The scaffolding would help preserve the mural somewhat.
I've been meaning to ask what's that James Bond villain like bunker they've been building under there?
The pics on proceeding page give an appreciation to the size of it...and it doesn't appear to be underground parking at all. Currently under all that to grade rebar prep sits on massive I-beams holding that surface up. It's fairly impressive to say the least.
In an undertaking that could be considered as historic as the institution itself, a landmark private school in downtown Toronto is being given new life through a massive renovation/expansion.
Underway since March 2019 and not scheduled for completion until the end of 2021, the transformation of the University of Toronto Schools includes the construction of a 5,574-square metre (60,000-square-foot) addition and a similar sized renovation/restoration of the school’s existing wing.
Located at the intersection of Bloor and Huron streets, that wing occupies the most easterly portion of a large University of Toronto-owned heritage masonry building stretching along the south side of Bloor Street.
It’s a project encompassing heritage brick repointing and cleaning, the installation of 500 heritage style wooden windows along Huron and Bloor streets in the older portion and a substantial amount of steel work in the addition ranging from the fabrication and erection of a two-flight cantilevered staircase in a new skylight atrium to the installation of deep and heavy beams in a 700-seat auditorium and a below grade gymnasium.
---------
The interior of the 1925 wing is being reconfigured to create academic space for both the University of Toronto and the school to support an interdisciplinary curriculum. The university will continue to occupy the area west of a shared corridor.
Some of the work being carried out in the old section includes the conversion of an existing gymnasium into a blackbox theatre and a below grade swimming pool into music rooms, plus the creation of new classrooms and the installation of complete new mechanical and electrical systems, says project architect Diana Saragosa.
To be connected to the existing building by way of a skylight atrium, the addition will feature a wide-ranging array of program spaces including the auditorium which will cantilever over the Huron-Washington Parkette immediately to the south. Maximizing the tight urban site and preserving the popular parkette was the rationale for placing the now completed below grade gymnasium right below it, says Saragosa.
Supporting a green space above, the roof structure of the gymnasium consists of a 250-mm thick concrete slab on eleven 1100mm deep steel beams spanning 24 metres across the width of the gymnasium to the perimeter concrete foundation walls, says Read Jones Christoffersen associate Matt Deegan.
