You are using an out of date browser. It may not display this or other websites correctly.
You should upgrade or use an alternative browser.
You should upgrade or use an alternative browser.
Toronto Tretti Condos | 47.85m | 16s | Collecdev | gh3
- Thread starter smably
- Start date
moon2n
Active Member
when will construction commence?
drum118
Superstar
Nov 24
Going to be hard to get shots of this site and a job for the fly boys
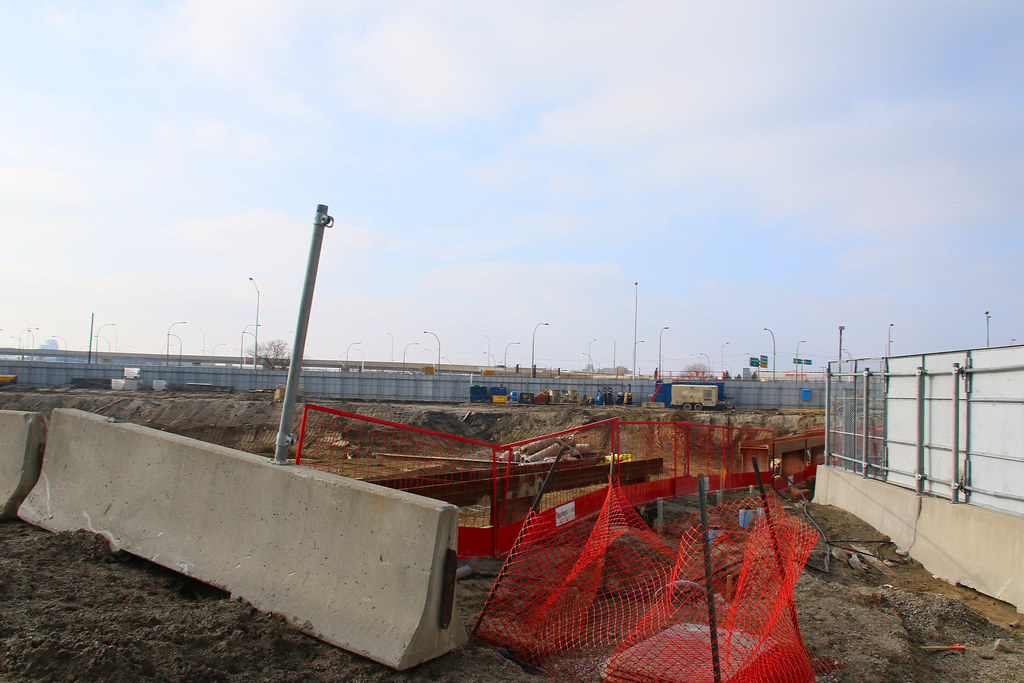



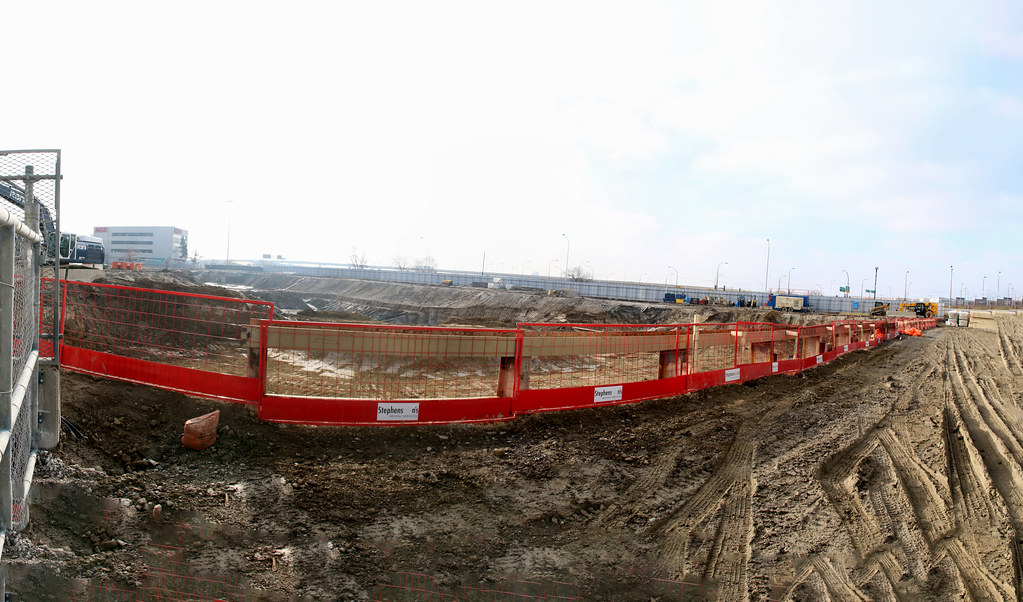
Going to be hard to get shots of this site and a job for the fly boys





AlbertC
Superstar

Tippett Park Phase 2 - Collecdev | Official Website
18 Tretti Way appears to be the rental building among this overall project, which includes affordable rental units.
Collecdev's commentary, although the statistics may be off if they've increased it to 16 storeys:
Structured around a dedicated municipal road and designed to take advantage of a new central park, these initiatives will be further enhanced by a network of pedestrian- and cycling-oriented routes connecting the central park to the nearby Wilson Subway Station, placing residents just minutes from Highway 401, the Yorkdale Shopping Centre and a host of nearby shops, cafés, and services.
The architect for 30 Tippett is gh3* and they have created an attractive massing scheme that gently curve along the southern edge, bounding the adjacent parkspace.
The proposed 14-storey building will be home to 165 purpose-built rentals, including 50 affordable rental units designed to positively contribute to the cultural life of what will rapidly become a complete neighbourhood.
To achieve this dynamic community, 30 Tippett will encompass a rich network of publicly accessible open spaces encouraging residents to use the site and appreciate its landscape architecture that offers safety, connectivity and community interaction.
Ever mindful of its relationship to the surrounding neighbourhood and to the new central park, a carefully prepared urban design strategy successfully complements the massing strategy of the buildings, ensuring that all greenspaces remain accessible and that any shadows caused by the surrounding buildings are mitigated.
Acquired from Build Toronto, these developments were conceived from a city-wide initiative to fulfill a crucial goal of building affordable ownership and new affordable rentals.
AlbertC
Superstar

Tippett Park - Collecdev | Official Website
There's also another building designated as rental at 20 Monte Kwinter (36R Tippett). Both the condo (36 Tippett) and the rental buildings will have affordable units:
As part of the overall masterplan for the Tippett Regeneration Area, 36 and 36R Tippett are currently being constructed at the northerly portion of the site. gh3 are the architects for these two buildings, with interiors designed by Lukas Design. 36 Tippett will stand as a 14-storey 291-unit condominium building with 50 affordable ownership units and a daycare centre accessible to residents. 36R Tippett is designed as a beacon for this future community, where the rental building will feature a striking undulating rich, deeply-hued faade with cantilevered balconies and thoughtful suite layouts rising above beautiful landscaped gardens below. Ready for occupancy in 2019, 36R is an 8-storey mid-rise building that will include 171-units, 50 of which will be affordable rental units. Both buildings will convey the same warm-toned metal cladding that will be a measured counterpoint to the first phase of Collecdev’s redevelopment of the Tippet Regeneration Area.
Designed with a rich network of publicly accessible open spaces and true to its contemporary context, these buildings invite people to circulate through the site with enhanced safety, connectivity and community interaction. Ever mindful of its relationship to the surrounding neighbourhood and to the new central park, a thoughtful approach has been taken in the placement and massing strategy of the buildings, ensuring greenspaces remain accessible and shadow impacts are mitigated.
Last edited:
ptbotrmpfn
Senior Member
Very sleek design, materials look like they are pretty good. Details are nice.
denfromoakvillemilton
Senior Member
Member Bio
- Joined
- Apr 30, 2008
- Messages
- 7,496
- Reaction score
- 1,556
- Location
- Downtown Toronto, Ontario
this looks like a nice place to live
AlbertC
Superstar
Attachments
AlbertC
Superstar

Tippett Park - Collecdev | Official Website
collecdev.com
There's also another building designated as rental at 20 Monte Kwinter (36R Tippett). Both the condo (36 Tippett) and the rental buildings will have affordable units:
View attachment 225037
More renderings of this building. Shiplake are also a partner here.
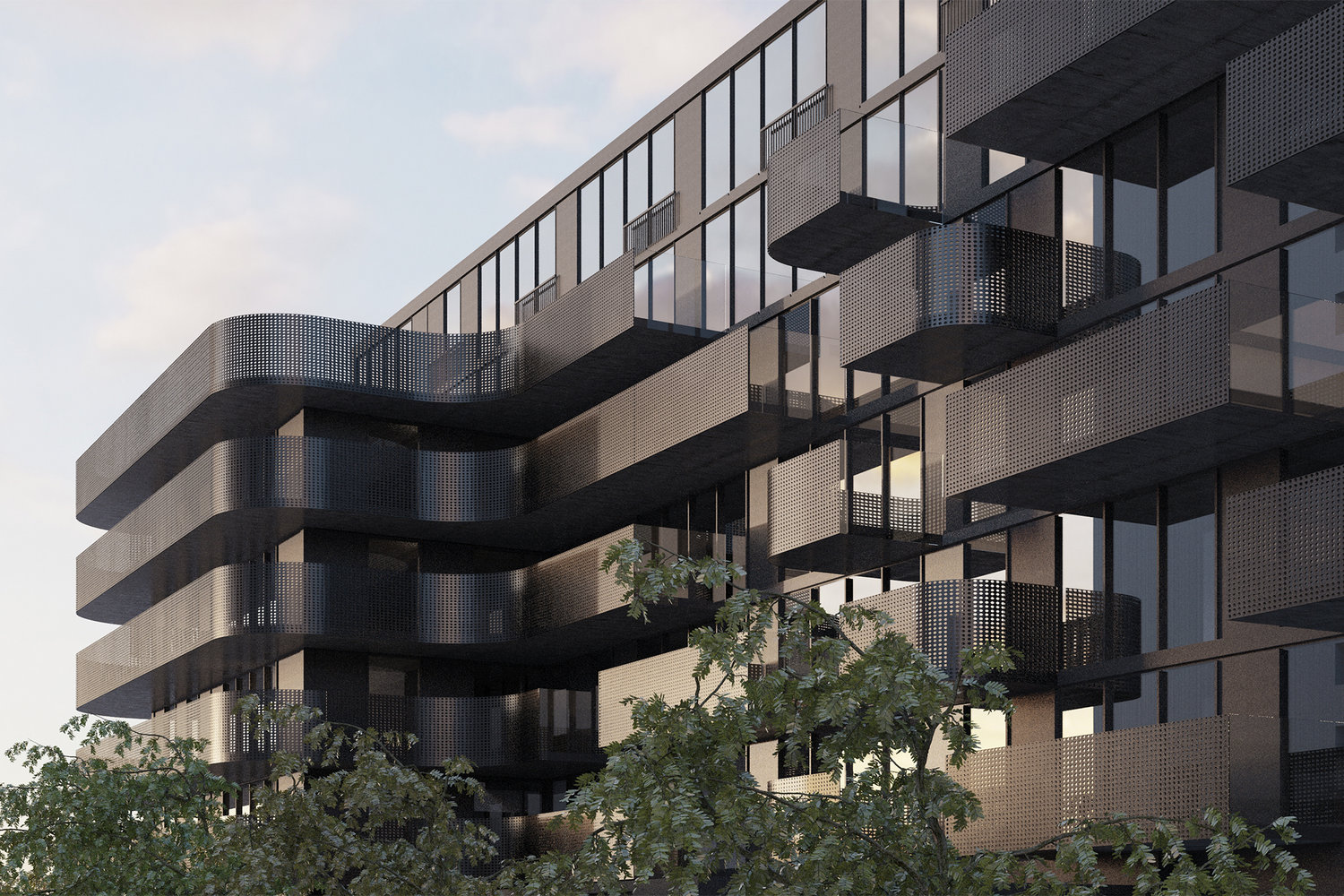
gh3* — Tippett Black
Client: Collecdev / Shiplake Location: Toronto ON Completion: in progress Architects: gh3, Cumulus Landscape Architects: gh3 Consultants: Jablonsky Ast and Partners (structural), Able Engineering (mechanical, electrical), BA (tra
KB1
New Member
Does anyone know the construction status for the two rental buildings?
AlbertC
Superstar
Does anyone know the construction status for the two rental buildings?
Collecdev's website says that 20 Monte Kwinter is under construction now. While 18 Tretti Way is a future development, so likely it hasn't started yet.

Communities - Collecdev | Official Website
Explore CollecDev Markee's communities page to learn about our premium condo developments. Discover how we create vibrant living spaces and support modern community living.
drum118
Superstar
The hole is still being dug, but the first tower crane at the south end could be up in April. A hole is dug for the crane with the base to be anchor into the concrete is on site once the concrete base is pour.
drum118
Superstar
March 15
Lot more up on site.
Noticed Express has a notch into this site at the south west corner.


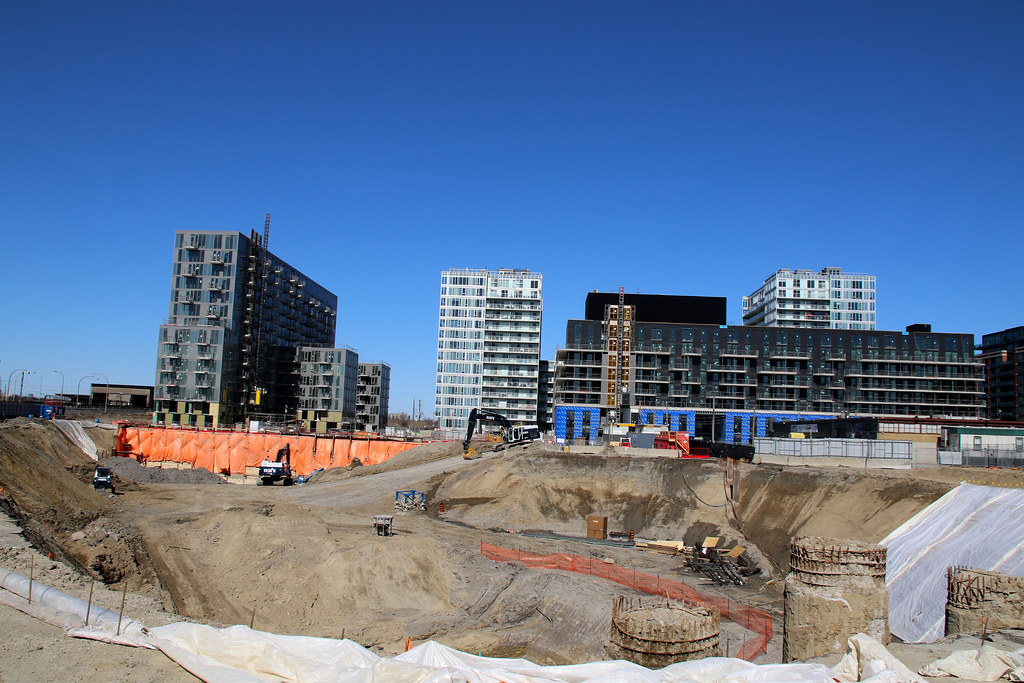



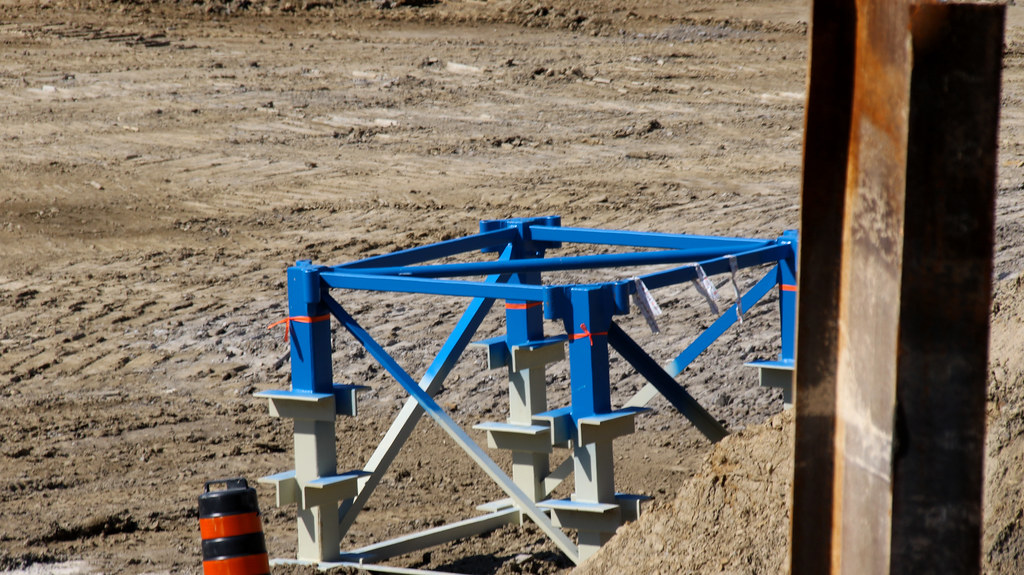
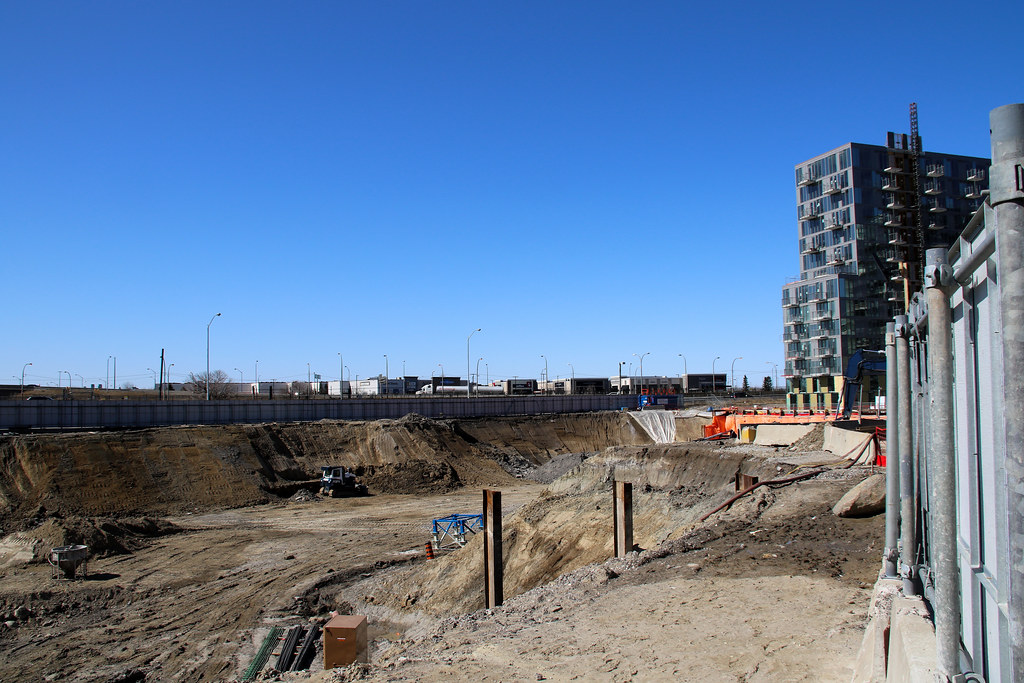


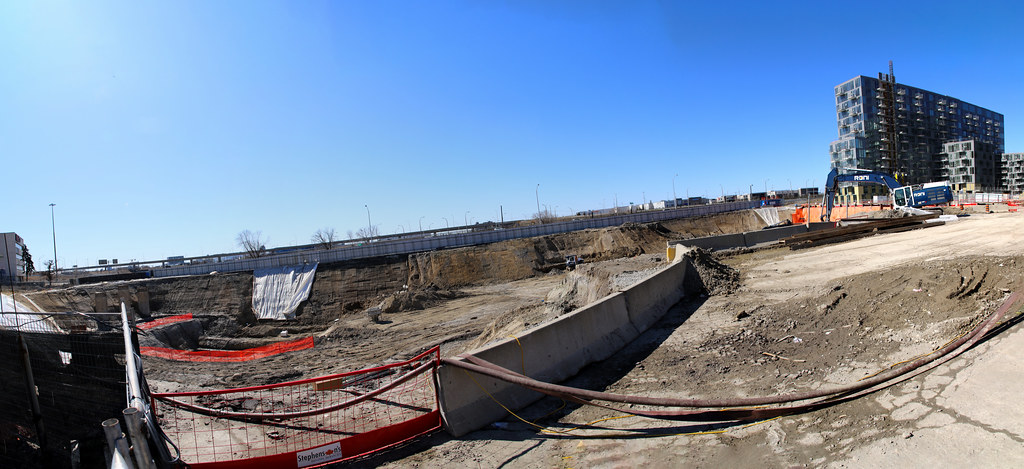
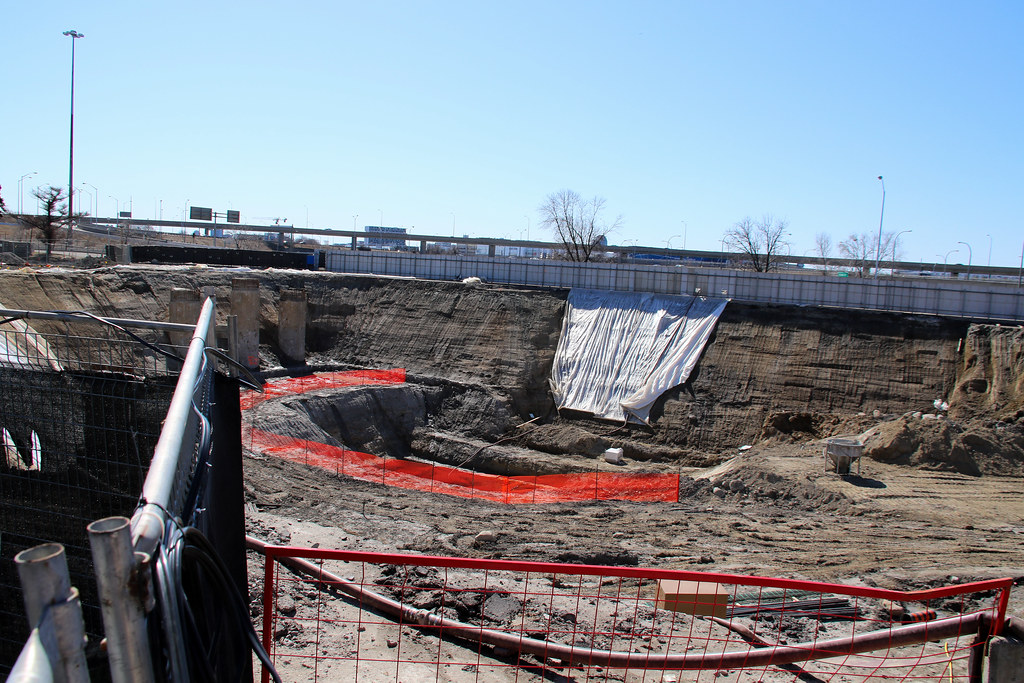





Lot more up on site.
Noticed Express has a notch into this site at the south west corner.

















Davidackerman
Active Member
Courtesy of developer Collecdev
Last edited:
