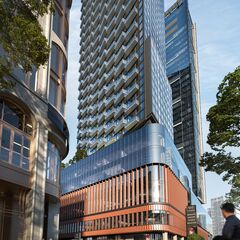AlvinofDiaspar
Moderator
Updated Architectural Plans dated October 5, 2017 - SPA:
http://app.toronto.ca/DevelopmentAp...3504724&isCofASearch=false&isTlabSearch=false



The Spadina entrance lost a bit of interest - but it seems some of the delicacy of the canopy came back in the form of triangular (?) glazing units.
AoD
http://app.toronto.ca/DevelopmentAp...3504724&isCofASearch=false&isTlabSearch=false
The Spadina entrance lost a bit of interest - but it seems some of the delicacy of the canopy came back in the form of triangular (?) glazing units.
AoD
Attachments
Last edited:































