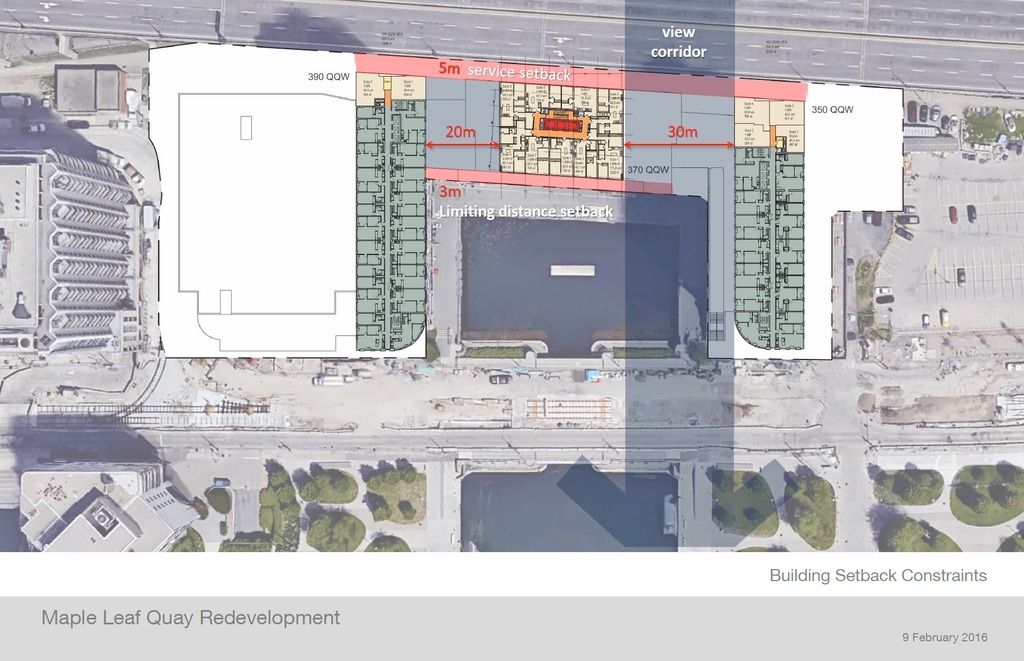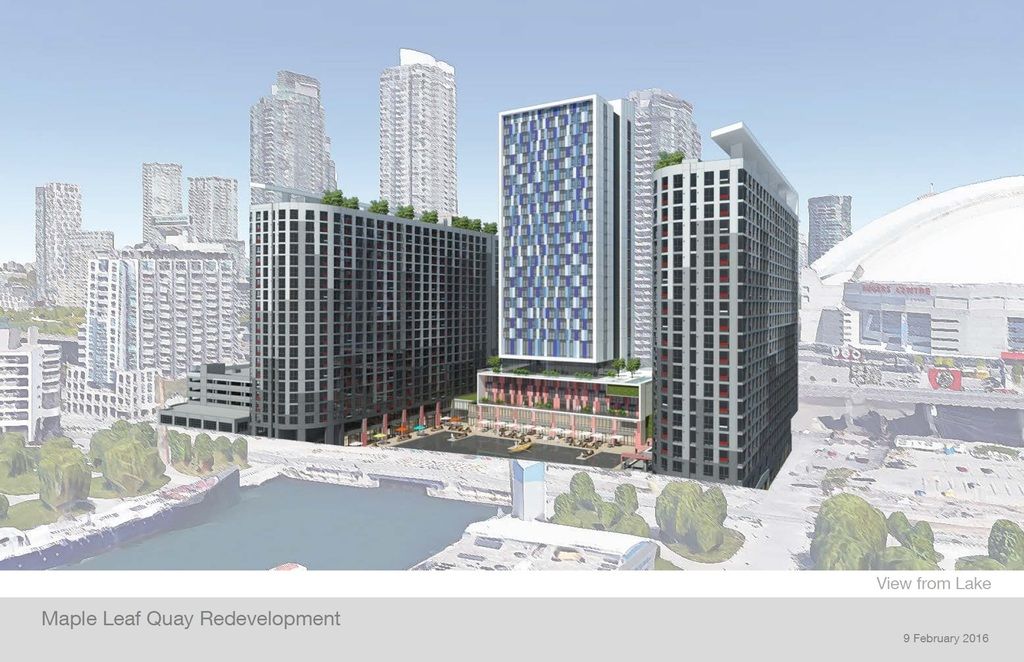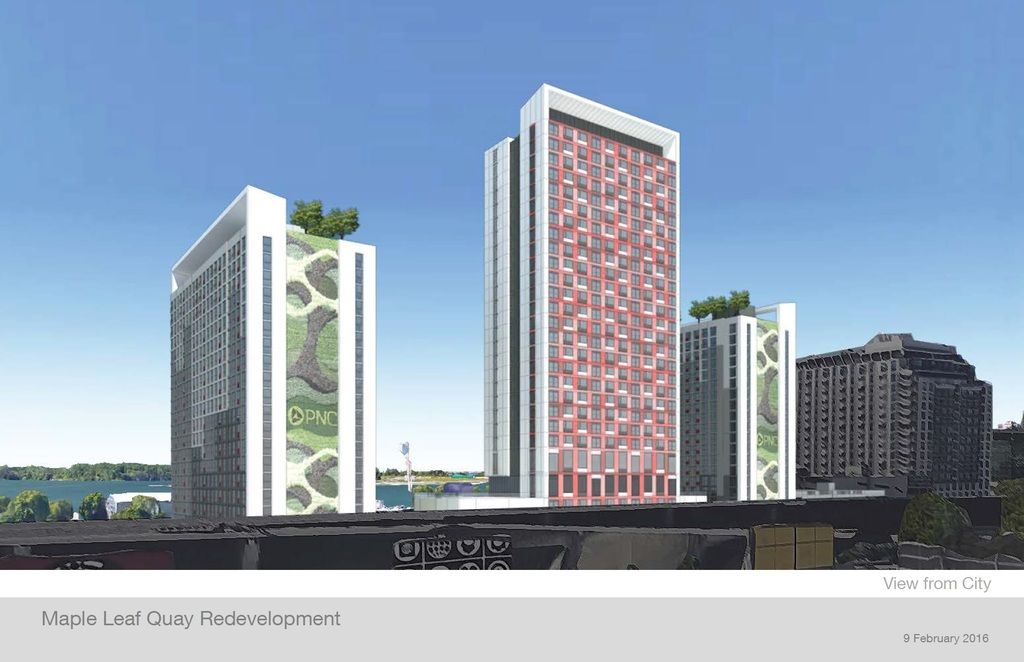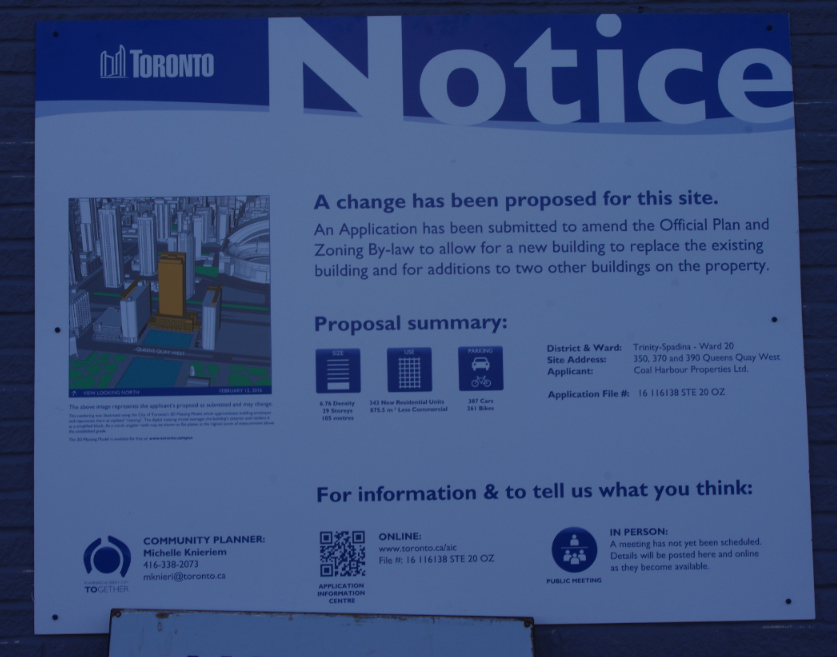maestro
Senior Member
I really think that looks horrific and shoe horned into an inappropriate site for a high rise.
Agreed. Does nothing to enhance the concept for this complex. Opportunity to relocate parking wasted as well.
I really think that looks horrific and shoe horned into an inappropriate site for a high rise.
Another slab on the water? This is banal. The improvements to the realm are interesting but they come at the cost of another wall to the lake. I'm convinced that Toronto is still uncomfortable with its waterfront.
Slimmer and taller is my vote. Less slabby.



With all due to respect ... the proposed tower here is rather restrained only about 30 metres / 100 feet wide east-west and could hardly be described as a 'slab'?
Its just that Toronto has no idea what to do with its Waterfront that's the issue. We should be really thankful for Waterfront Toronto's existence, because if we didnt have them all we would have is condos (a la Humber Bay level) lining the waterfront from Etobicoke to the Portlands.Another slab on the water? This is banal. The improvements to the realm are interesting but they come at the cost of another wall to the lake. I'm convinced that Toronto is still uncomfortable with its waterfront.
Got notice today the entire parking garage is going to be overhauled, with rolling shutdowns of every spot over 12 weeks starting april 15.
