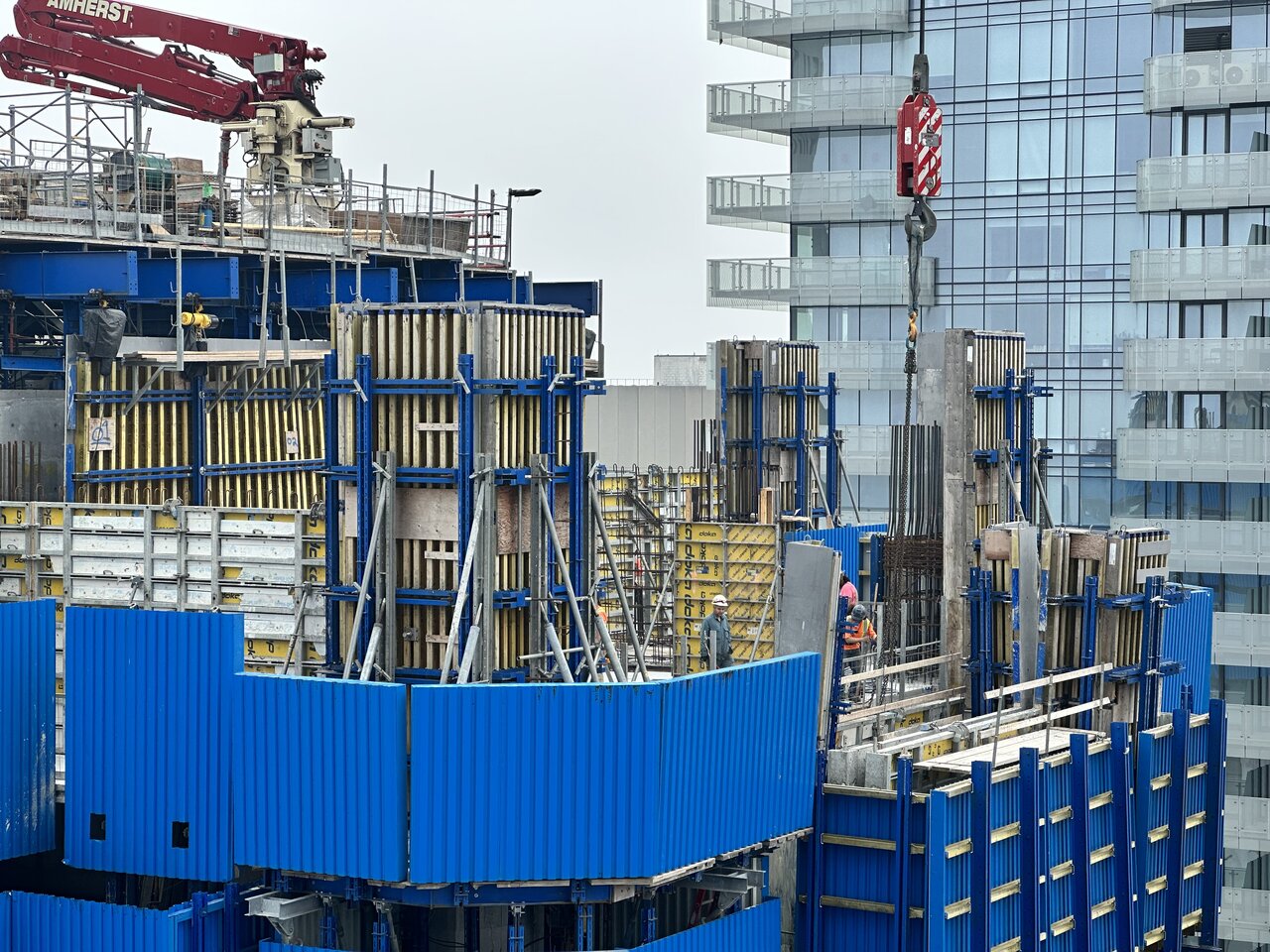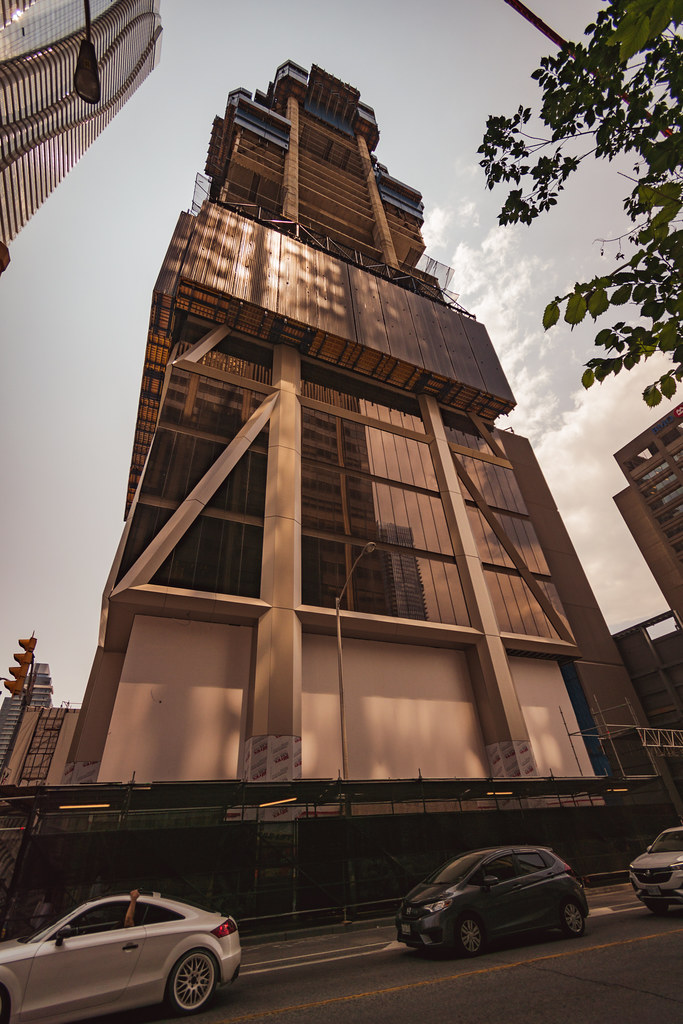UtakataNoAnnex
Senior Member
Besides, Mr. Benito will be able to post what his new neighbours are eating for dinner here in a couple of years or so...Nah, your updates are still fantastic. There's a lot happening at your eye level and that will continue until the cladding reaches you.



