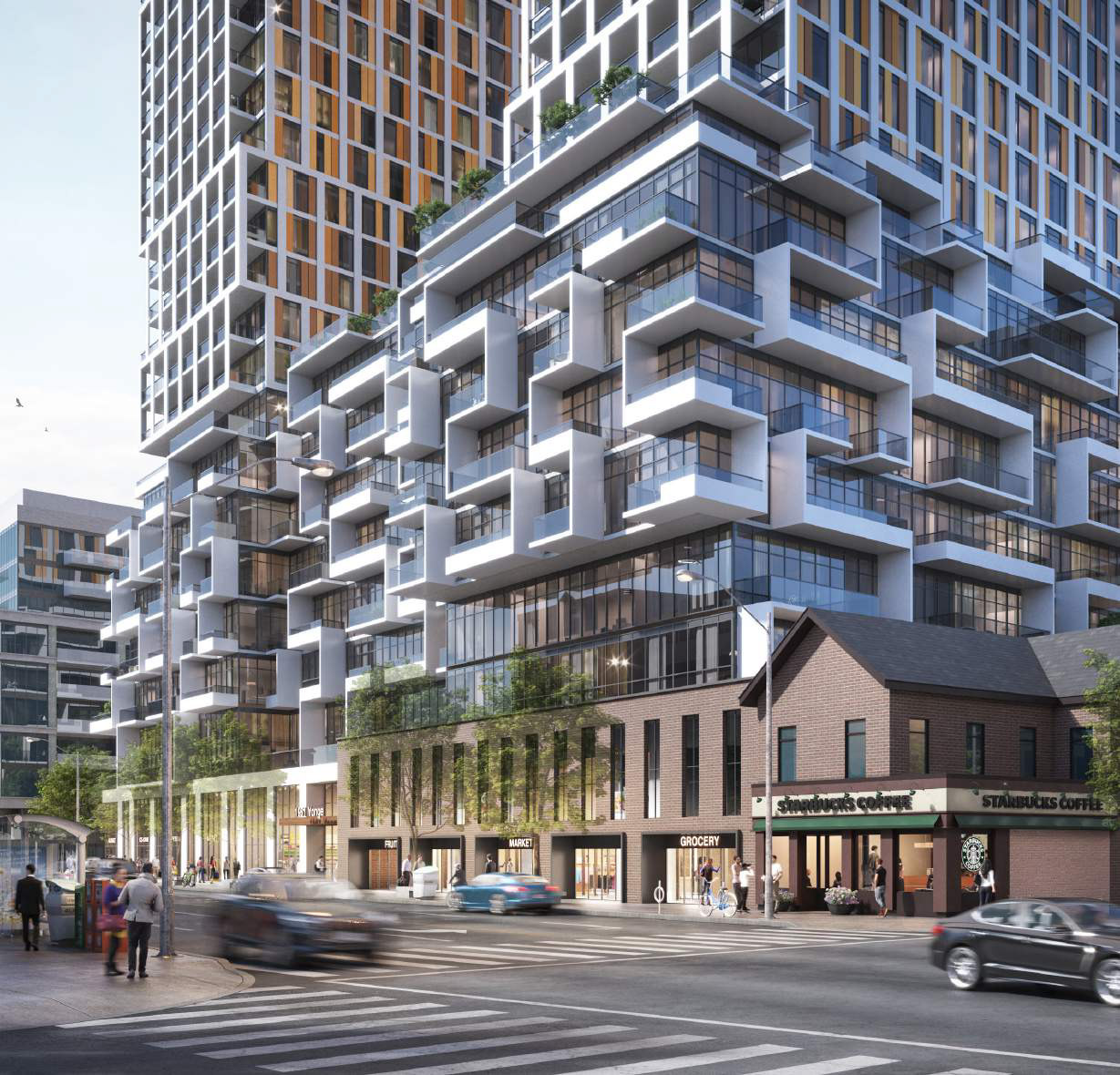PMT
Senior Member
Docs are up:
Architect is still Core.




Architect is still Core.

It is heritage.Wow. Thats just ugly. Chop down the podium and cut the towers down a bit and I'll accept it. Something like 25-30 floors is a lot more acceptable for here. The corner building might not be heritage, but it is historically significant to the area.
Are these trees along Yonge or a side street, or along their own property along the back? If on City property, that's the kind of thing the City will get back to them on, no? 30 cubic metres is a City standard…First observation: Reading the the landscape plan; lots of trees proposed, good chance most will die.
Soil volume per tree ranges from 16M3 to 22M3; should be 30M or greater.
Are these trees along Yonge or a side street, or along their own property along the back? If on City property, that's the kind of thing the City will get back to them on, no? 30 cubic metres is a City standard…
42
Thanks for noticing these details! I'm sure it passes by unnoticed for most of us.First observation: Reading the the landscape plan; lots of trees proposed, good chance most will die.
Soil volume per tree ranges from 16M3 to 22M3; should be 30M or greater.

Overall, South Eglinton Ratepayers’ and Residents’ Association (SERRA) president, Andy Gort, said that the area’s population will almost double from 9,000 to up to 17,000 given the projects in consideration. Gort said that residents have voiced concerns over the new proposal, in addition to the increasing density in the area, which includes a lack of space around the new development.
“The area is very, very difficult and dangerous to navigate for pedestrians,” Gort said. “There’s basically no room to maneuver.”
He said the building needs to be set back from the corner and not right up to the Starbucks, which is the developer’s current plan, and for the laneway in the back of the building to be further spaced out to allow a pedestrian walkway rather than designate it only for traffic.
Gort explained that residents in the area have also expressed discontent to him regarding the lack of green space in the area, which the 1951 Yonge St. proposal does not improve.
“I don’t think there’s a speck of green [or] an open space that they’re putting in,” he said.
According to Gort, residents are also concerned about a lack of amenities, such as grocery stores, schools and daycares, that do not match the rising population.
“Where are people going to get their basics, like food?” he said.
Shadows are also a concern, given the space between the two towers is relatively small. Gort explained that there will be a “gigantic shadow” on the nearby school grounds and community centre that will look like a “uniform wall going straight up.”
“[That’s] not a pleasant experience,” he said.
Gort said that a couple of weeks ago his association, the developers and city planners had a week-long workshop to discuss these issues, which he said was a “positive development,” and another community meeting will be held soon where residents can voice their concerns as well.
City staff will ultimately make a recommendation to Toronto City Council whether to approve this application or not, and staff is looking into whether the area has adequate water and sewer services. Staff had originally recommended against approving the original application due to sewage concerns.
As for amenities, city planner Alex Teixeira, who is currently working on the Davisville area, said that the city will be asking the developer to make improvements to community services, such as including a daycare or community space.
Regardless, he said that the fact the new application is even larger “creates a lot of challenges with respect to community services and facilities in the area.” Its rise in height is possible due to a change in the city’s growth plan for the area enforced by the Province of Ontario last year that allows greater density in development locations in close proximity to transit stations.The change came in June 2019 without city consultation and overruled aspects of the Midtown in Focus plan that had been in the works for six years before being proposed.