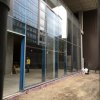You are using an out of date browser. It may not display this or other websites correctly.
You should upgrade or use an alternative browser.
You should upgrade or use an alternative browser.
Toronto The Globe and Mail Centre | 83.21m | 17s | First Gulf | Diamond Schmitt
- Thread starter DSC
- Start date
DSC
Superstar
Member Bio
- Joined
- Jan 13, 2008
- Messages
- 19,829
- Reaction score
- 28,751
- Location
- St Lawrence Market Area
More cladding.
Looks awfully like the cladding that was shown in the photos posted on 18 September, can't say it adds much to the thread.
Looks awfully like the cladding that was shown in the photos posted on 18 September, can't say it adds much to the thread.
I gather I'm not getting a like from you for that one huh?
Marcanadian
Moderator
Wednesday:
 Globe and Mail by Marcus Mitanis, on Flickr
Globe and Mail by Marcus Mitanis, on Flickr
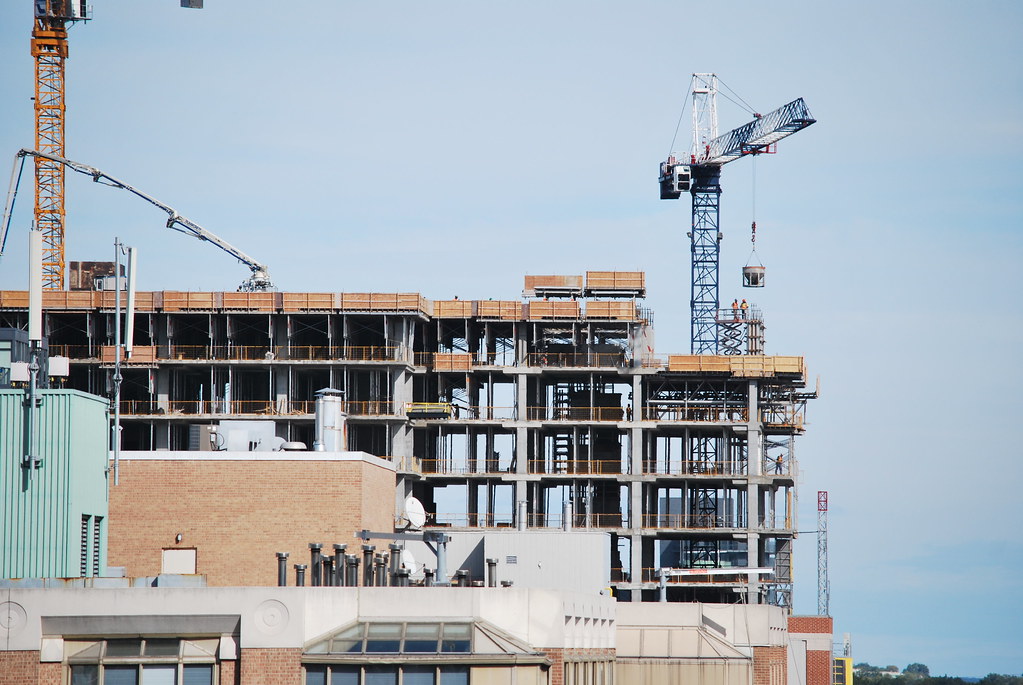 Globe and Mail by Marcus Mitanis, on Flickr
Globe and Mail by Marcus Mitanis, on Flickr
Friday:
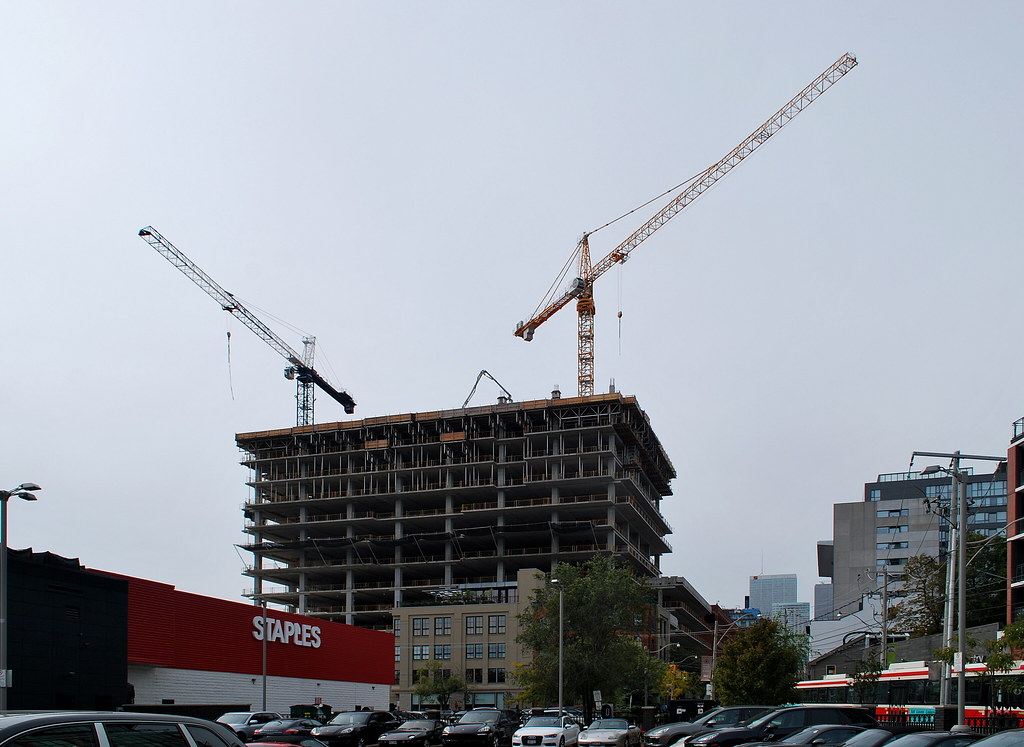 Globe and Mail by Marcus Mitanis, on Flickr
Globe and Mail by Marcus Mitanis, on Flickr
 Globe and Mail by Marcus Mitanis, on Flickr
Globe and Mail by Marcus Mitanis, on Flickr
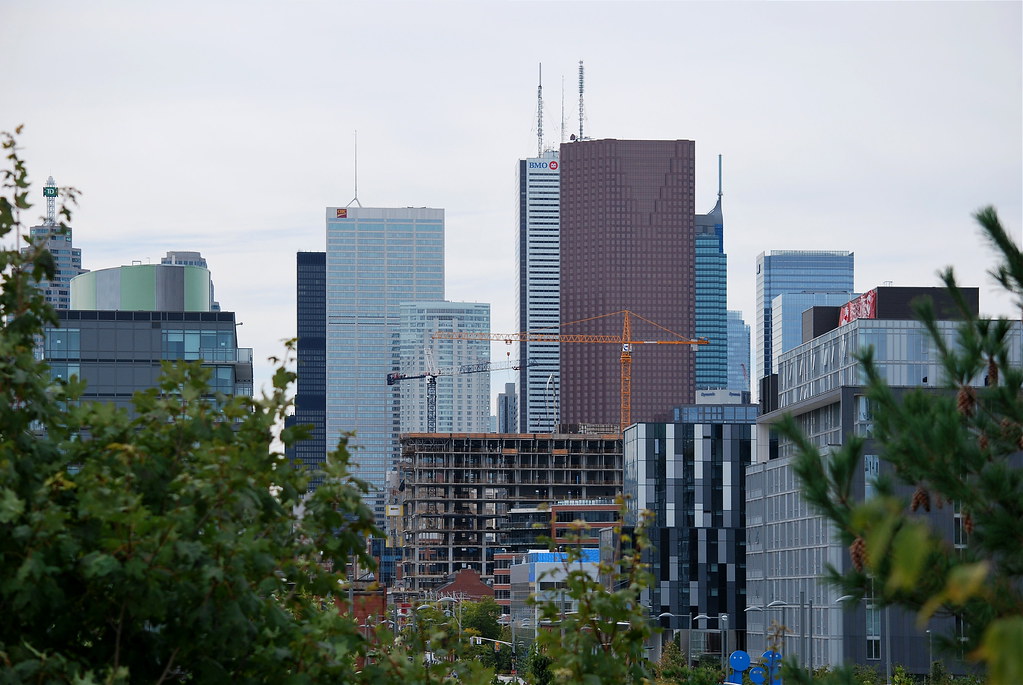 Globe and Mail by Marcus Mitanis, on Flickr
Globe and Mail by Marcus Mitanis, on Flickr
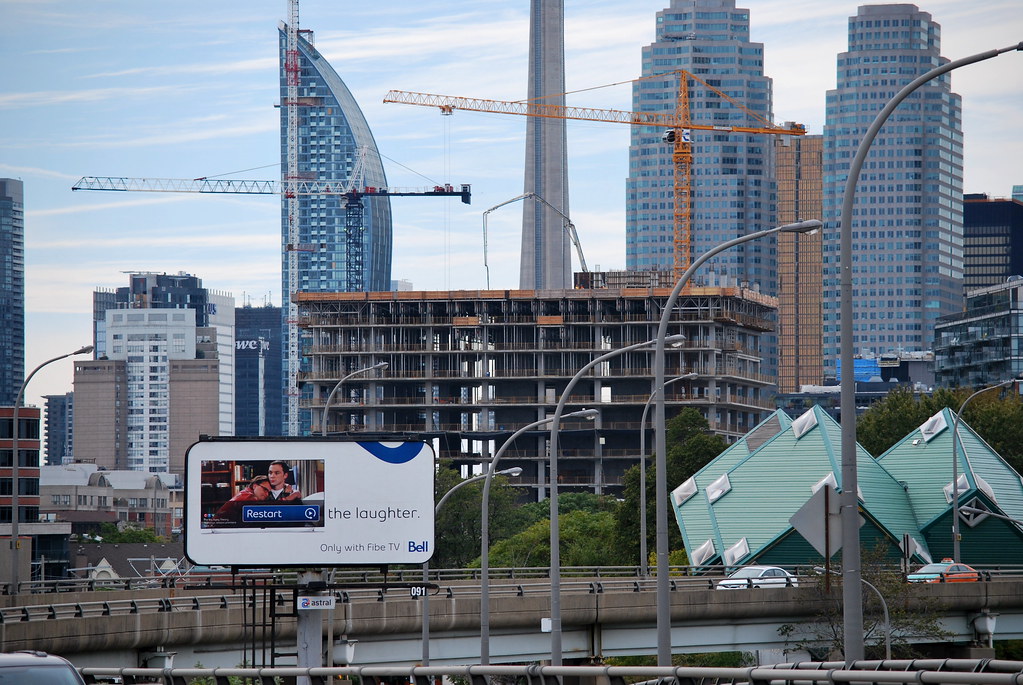 Globe and Mail by Marcus Mitanis, on Flickr
Globe and Mail by Marcus Mitanis, on Flickr
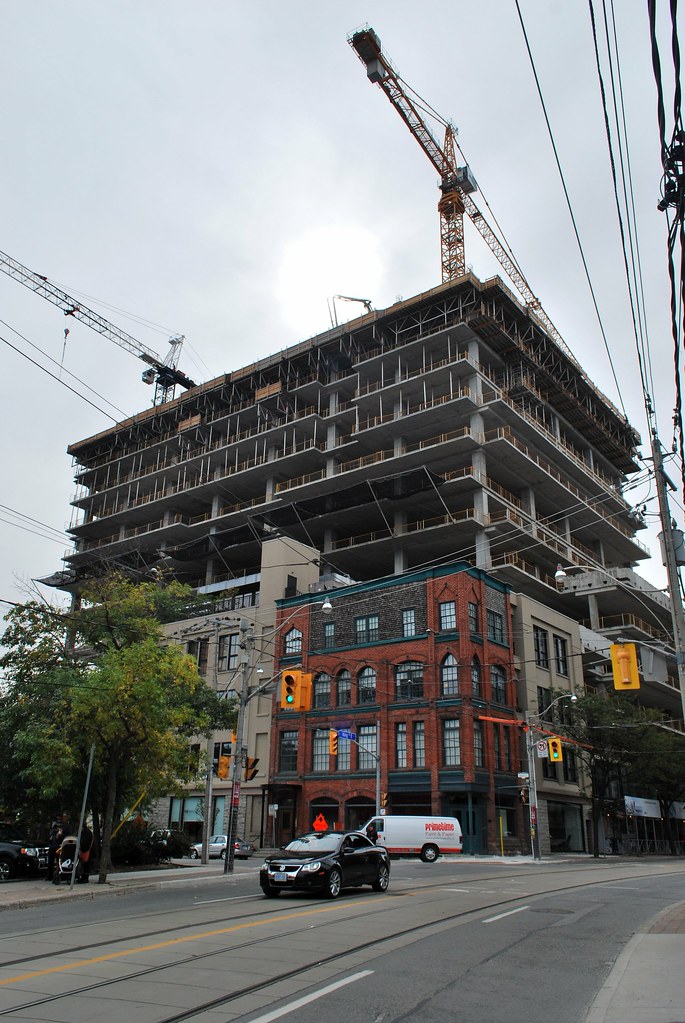 Globe and Mail by Marcus Mitanis, on Flickr
Globe and Mail by Marcus Mitanis, on Flickr
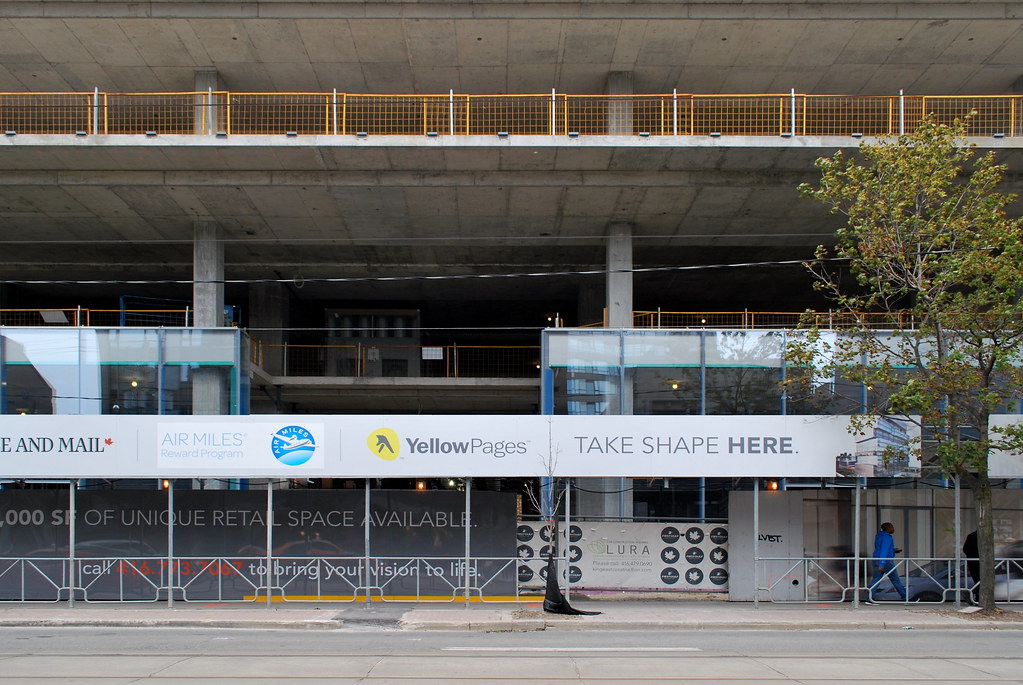 Globe and Mail by Marcus Mitanis, on Flickr
Globe and Mail by Marcus Mitanis, on Flickr
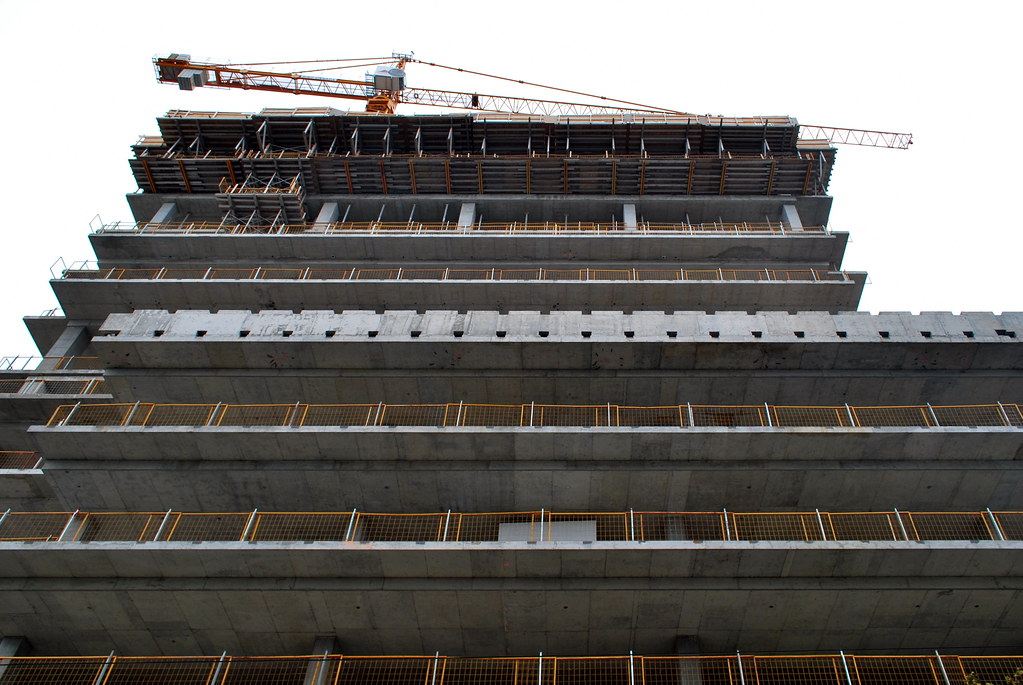 Globe and Mail by Marcus Mitanis, on Flickr
Globe and Mail by Marcus Mitanis, on Flickr
 Globe and Mail by Marcus Mitanis, on Flickr
Globe and Mail by Marcus Mitanis, on Flickr Globe and Mail by Marcus Mitanis, on Flickr
Globe and Mail by Marcus Mitanis, on FlickrFriday:
 Globe and Mail by Marcus Mitanis, on Flickr
Globe and Mail by Marcus Mitanis, on Flickr Globe and Mail by Marcus Mitanis, on Flickr
Globe and Mail by Marcus Mitanis, on Flickr Globe and Mail by Marcus Mitanis, on Flickr
Globe and Mail by Marcus Mitanis, on Flickr Globe and Mail by Marcus Mitanis, on Flickr
Globe and Mail by Marcus Mitanis, on Flickr Globe and Mail by Marcus Mitanis, on Flickr
Globe and Mail by Marcus Mitanis, on Flickr Globe and Mail by Marcus Mitanis, on Flickr
Globe and Mail by Marcus Mitanis, on Flickr Globe and Mail by Marcus Mitanis, on Flickr
Globe and Mail by Marcus Mitanis, on FlickrMiscreant
Senior Member
Member Bio
- Joined
- Oct 9, 2011
- Messages
- 3,616
- Reaction score
- 1,795
- Location
- Where it's urban. And dense.
Thanks for the generous photo dump today. All great shots.
I really like the view of this from the east on King. It hugs the buildings on the corner nicely, adding some layered density that looks really cool.
I really like the view of this from the east on King. It hugs the buildings on the corner nicely, adding some layered density that looks really cool.
Roundabout
Senior Member
salsa
Senior Member
What are those green cubes?
Marcanadian
Moderator
What are those green cubes?
It's a house. A very strange one.
http://www.theglobeandmail.com/life...need-of-a-little-cosmic-energy/article627420/
Lenser
Senior Member
Agreed... that corner looks very sexy now.Thanks for the generous photo dump today. All great shots.
I really like the view of this from the east on King. It hugs the buildings on the corner nicely, adding some layered density that looks really cool.
Lenser
Senior Member
Not so terribly strange in the Netherlands.It's a house. A very strange one.
http://www.theglobeandmail.com/life...need-of-a-little-cosmic-energy/article627420/
Marcanadian
Moderator
Nope, the Ottawa architect who built the Toronto home had a similar plan for a whole community of homes. But the building certainly looks odd all alone in a nondescript patch of grass.
Lenser
Senior Member
Surely the Netherlands projects predate the Toronto architect's one.
In any case, it's a peculiar way to eat up space. The cube at an angle thing strikes me as impractical on a number of levels. This singular home would have benefited from some landscaping. I kept waiting for it to happen, but obviously it never did.
In any case, it's a peculiar way to eat up space. The cube at an angle thing strikes me as impractical on a number of levels. This singular home would have benefited from some landscaping. I kept waiting for it to happen, but obviously it never did.
AndreaPalladio
Senior Member
Does anyone even live there now? I remember when it was built in the '90s.
DSC
Superstar
Member Bio
- Joined
- Jan 13, 2008
- Messages
- 19,829
- Reaction score
- 28,751
- Location
- St Lawrence Market Area
Yes, it's still lived in but the ownership is (I think) a bit 'murky'. Until a few years ago it was owned by the owners of Coffee Time (which explains why there was a huge Coffee Time ad on the building) . This from 2012 (OpenFile) still seems to be the situation:Does anyone even live there now? I remember when it was built in the '90s.
April 24, 2012
On the corner of Sumach and Eastern, just underneath the Adelaide overpass, three futuristic-looking cubes stand out, floating dreamlike below the city’s zooming traffic overhead. Since being built, these space-like cubes have been at the centre of an ownership battle that has left them in limbo.
Built in 1996 by Ottawa architect Ben Kutner and partner Jeff Brown, inspiration for the cubes came from Rotterdam, in the Netherlands—in particular, Piet Blom’s famous Cubic Houses. At conception, Kutner and Brown meant for there to be seven cubes, which could be taken apart and moved to other parts of the city. It was an ambitious plan from the two Canadians: develop a forest of these certified-cubes along patches of land that otherwise couldn’t be used.
But the cubes never made it on the map. Kutner couldn’t secure the financing for more of them, and the original landowner sold the plot. Cubes and all.
The only news we’ve had of the cubes since then has been through the context of a legal battle about that sale. The land and cubes were sold as a parcel to Coffee Time founder Tom Michalopoulos and his Stathmar Realty Corp. Kutner sued to regain possession of the cubes, which he says could have been removed from the land easily. The landowner says they’re part of the site itself.
All Martin Trainor really wants is a lick of paint for the exterior of the building. Trainor is the sole resident of the cubes, which were renovated for occupancy before he moved in nine years ago. A CBC cameraman, Trainor has become, for all intents and purposes, an advocate for the preservation of the cubes.
“That planning information is still existent, and it’s possible that the other four cubes could be built, so my whole goal now is to preserve these cubes,” he says.
In 2011, Trainor travelled to the Netherlands to learn as much about the cubes, and their surrounding culture, as possible. He wants to create a sort of sister-cube partnership with the cubes in Rotterdam, either through video link or simple mentorship. The cubes there are considered a monument to the city, but in Toronto they aren’t protected under any historical codes.
“I’d like the city to understand what a valuable landmark this is. As you come from the east, the first things you see are the cubes sitting there, like a little jewel in the crown of Toronto,” says Trainor. “People are always surprised that anyone lives here.”
As a tenant, Trainor can’t do much. The bottom of the cubes need some repair, as do the interiors as do the interiors, to make them look Blom-esque (with built-in couches and light fixtures). “It’s like living in a treehouse,” says Trainor. “There’s lots of stairs and cubbies and areas to go between.”
Despite all the work, Trainor notes that the cubes’ situation is a bit better now than it was a few years ago, when advertising decorated some of the sides. Still, the court case continues, preventing much of the needed improvements.
“Hopefully this year we’ll get some painting done,” says Trainor, who has taken on some gardening to spruce the look up a bit. And if you want to do any guerilla gardening, he adds, please: just come on down.
NOW, Back to the Globe & Mail Building!



