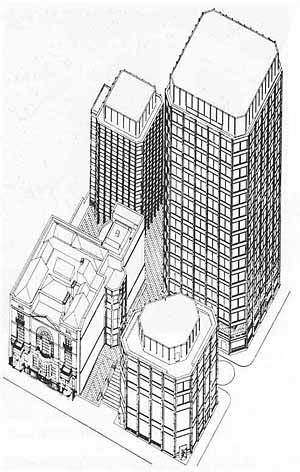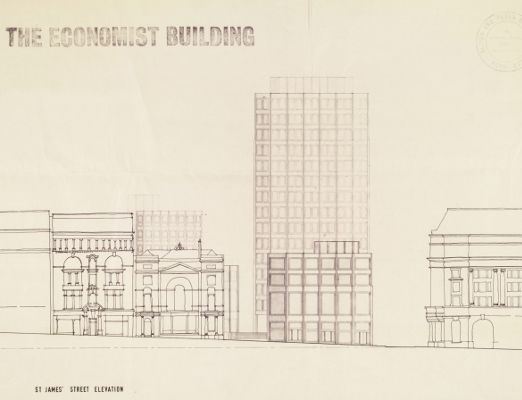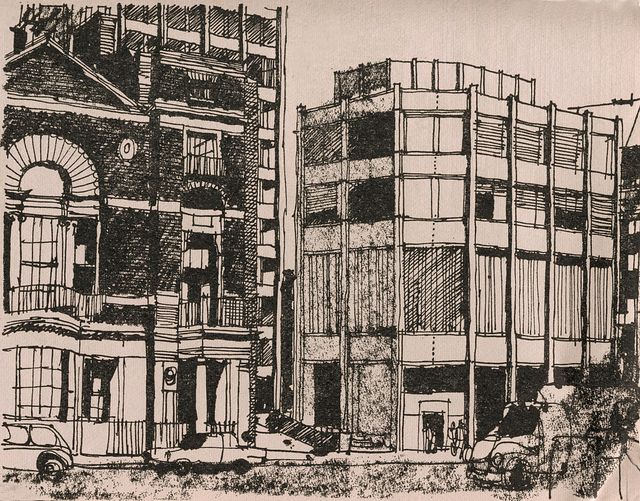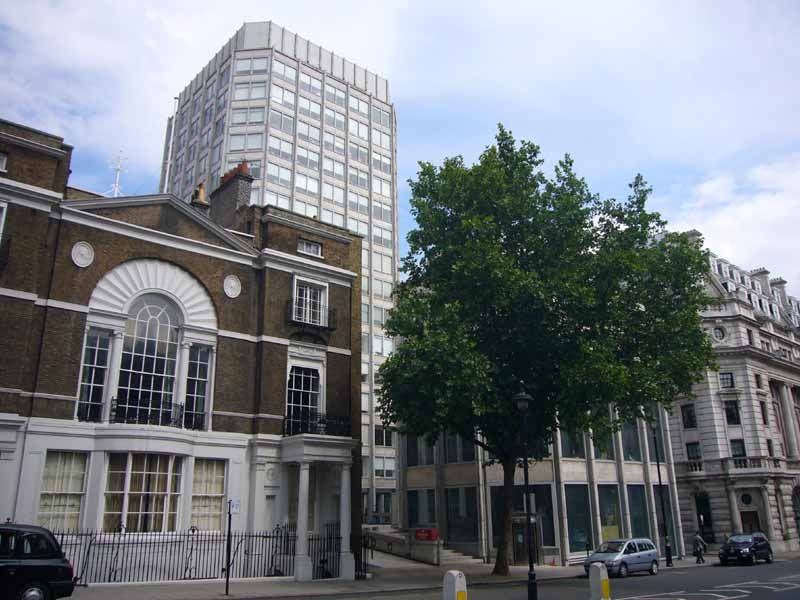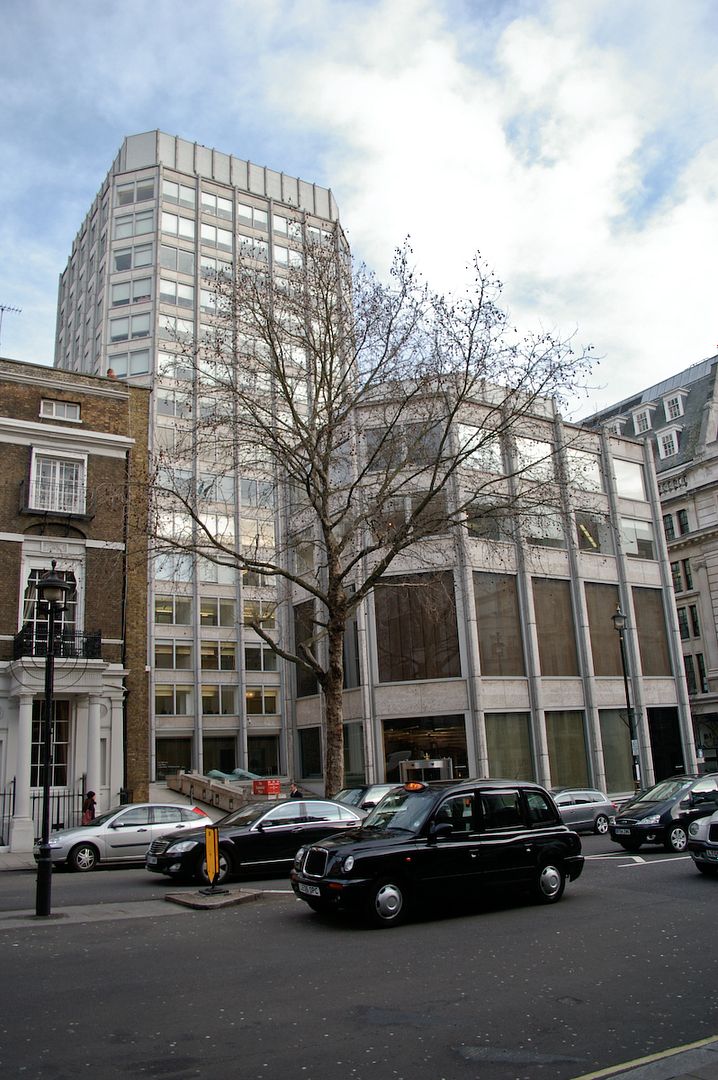AlexCorey
New Member
It could have sat quite nicely atop the 5-storey podium, IMHO.
But in all seriousness, they could have done something to preserve the building while still redeveloping the site. Boston's Old City Hall is a similar Second Empire style building that was converted into commercial + retail space, while the four-storey addition to the Printemps department store in Paris worked out pretty well. The tower portion of the Mackenzie building is already recessed far enough back that they could have kept the front of the post office while still getting the height for the tower portion.
But in all seriousness, they could have done something to preserve the building while still redeveloping the site. Boston's Old City Hall is a similar Second Empire style building that was converted into commercial + retail space, while the four-storey addition to the Printemps department store in Paris worked out pretty well. The tower portion of the Mackenzie building is already recessed far enough back that they could have kept the front of the post office while still getting the height for the tower portion.

