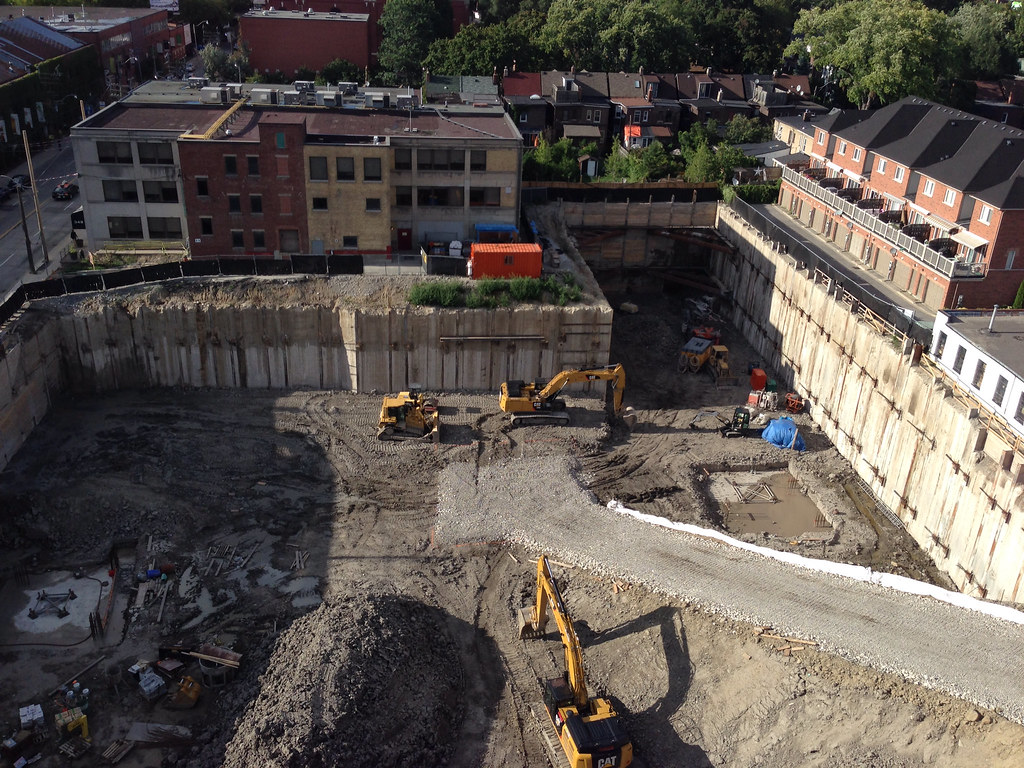I saw recently that the developer changed their initial concept for the townhouse units in behind. Previously it appears they we're stacked townhouses - the bottom unit being 2s and the upper unit being 3s. Now both lower and upper are 2s. Does anyone know if this due to changing market forces, neibourhood concerns, or other zoning issues. They seem to be offering a lot of incentives to move them quickly, too.














