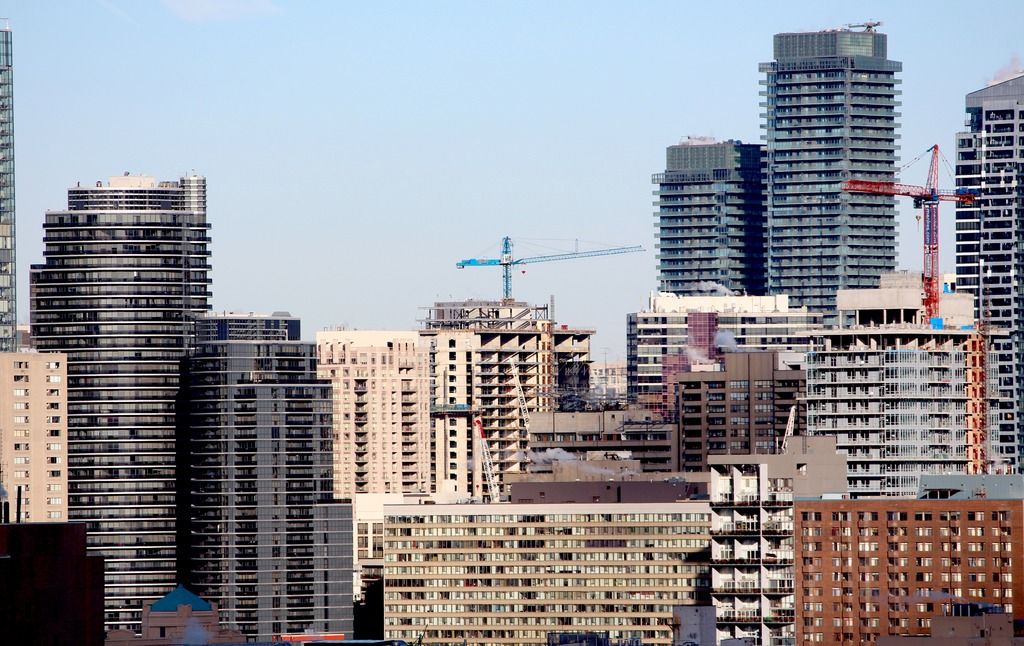TransitBart
Senior Member
We all know that this is a mixed bag. Declaring something old a heritage building puts an enormous burden on an owner and limits their freedom to profit from what is legitimately their property. Also - for the record - not every old thing is worth saving. My own pet peeve is the Union Station trainshed. That should have been torn down in favour of an entirely modern structure.Yes. It should have been declared a heritage building. They could have replaced the windows, done a Mad Men-esque marketing campaign and it would have sold like hot cakes.
In the case of the Sutton Place Hotel, it was a reasonably good piece of late 1960's architecture, unique because Toronto was such a 'town' at the time it was built, but the city has moved on, and it was such a large property that such a designation would never have worked. Who would have paid for that?








