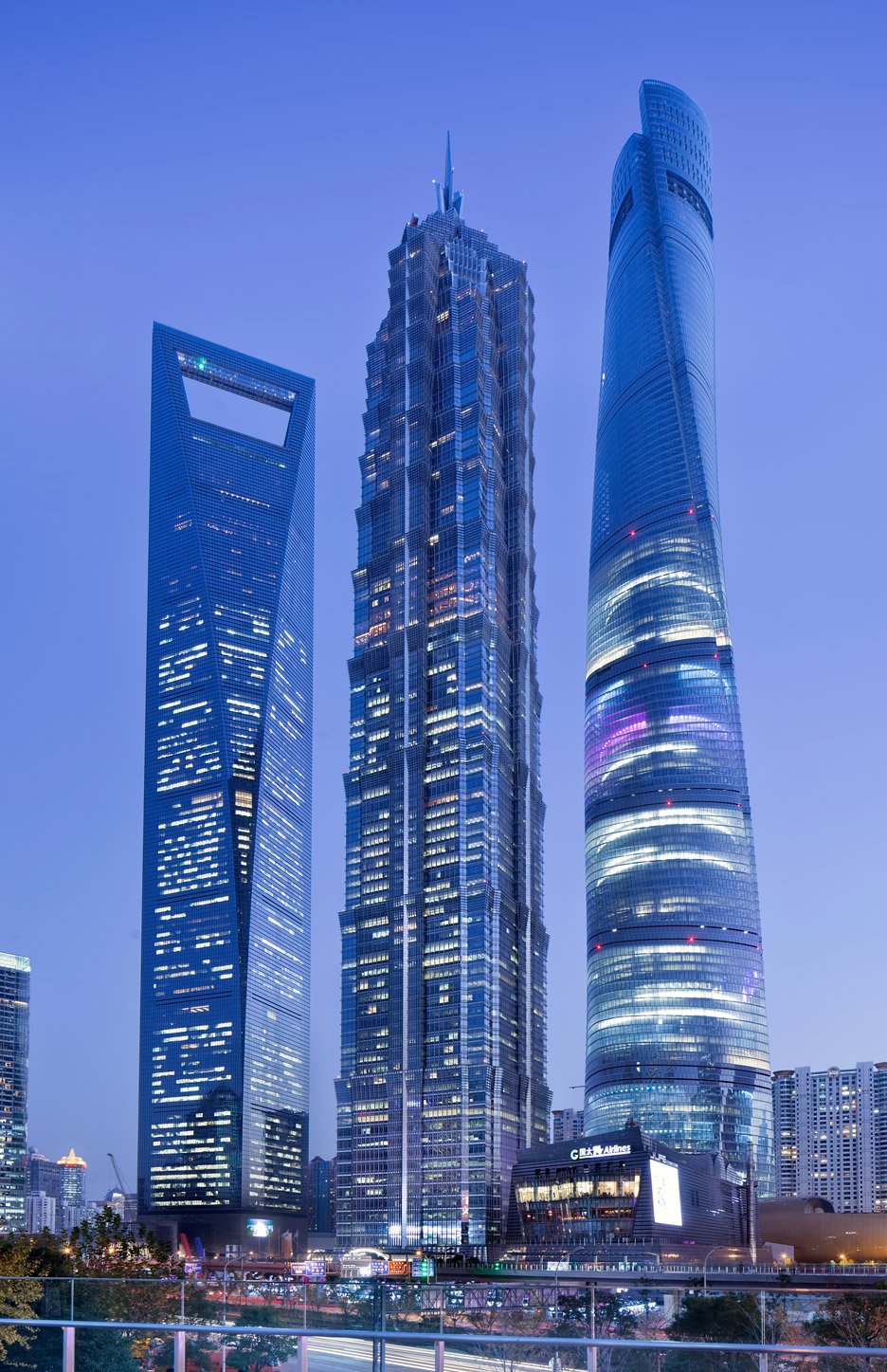differential
Active Member
Can't see what the praise is about, looks like another glass box, there is not much interesting about the cladding.
Can't see what the praise is about, looks like another glass box, there is not much interesting about the cladding.
Seriously though. Y is every building going up made out of glass?????



I'm sorry to judge your post, but I feel that is an insult to TEN YORK. How in the world is it spandrel?It's spandrel with badly thought out vents. This be the minimum standard.
How in the world is it spandrel?
Yes, I am too.I'm very pleased with how this one is turning out.
True. All it takes is a few brick or stone buildings. Seriously though. Y is every building going up made out of glass?????
First of all, buildings are clad in glass, not made out of glass. To answer your question, it is because developers like to produce glass condos. Urban Toronto is criticizing them because they ae always repeated.because it's much cheaper?
Both are being used for this project actually. Full description here: http://urbantoronto.ca/news/2016/07/cladding-installation-underway-tridels-ten-york-streetThis is curtain wall right? Not window wall?
From the article:Both are being used for this project actually. Full description here: http://urbantoronto.ca/news/2016/07/cladding-installation-underway-tridels-ten-york-street
Curtain wall windows will cover most of the tower, except for 4 bays in the middle of the north and south sides of the tower. Each bay will feature two window sets with vertical angled fins featuring a platinum coloured finish coating the fins. The windows are modified window wall panel with openable window in the centre, and horizontal bands of shadow box at slab level.













