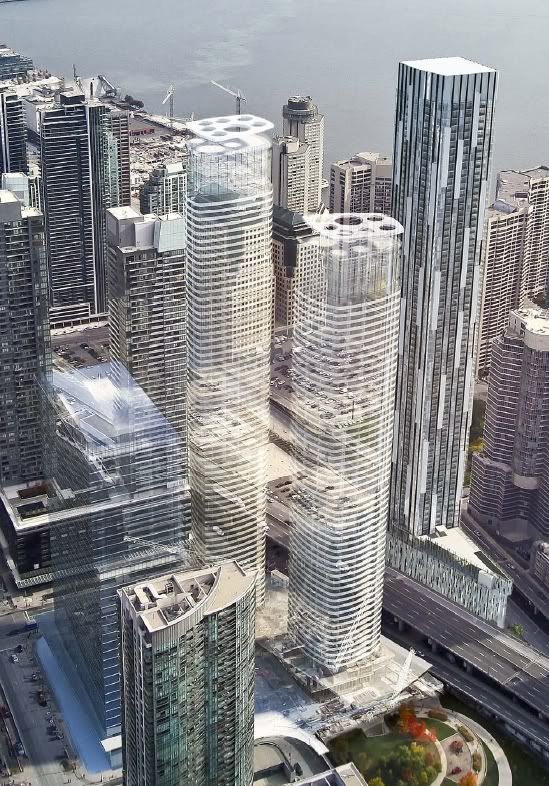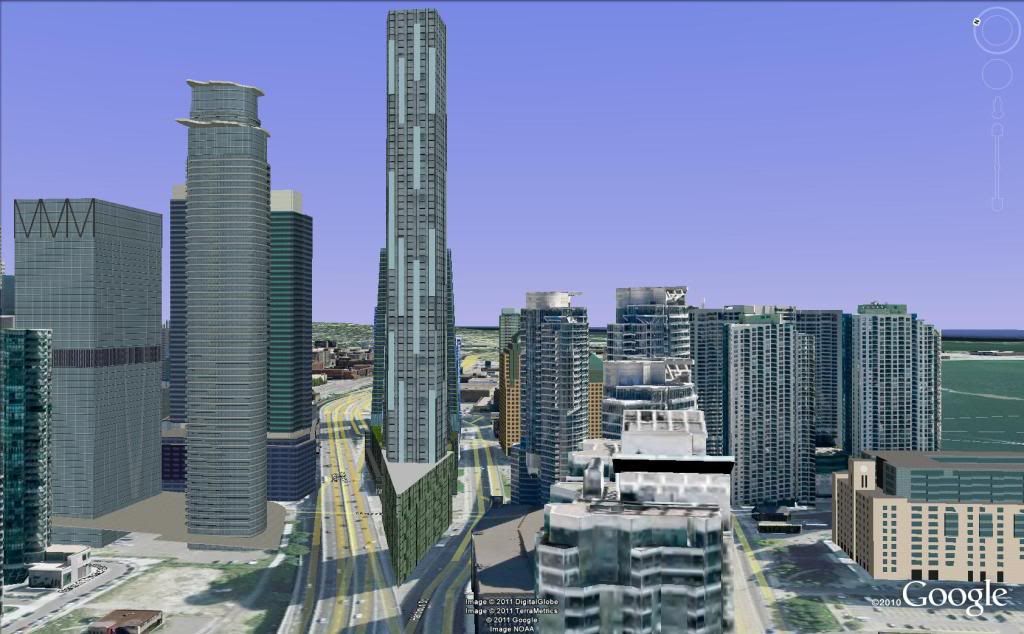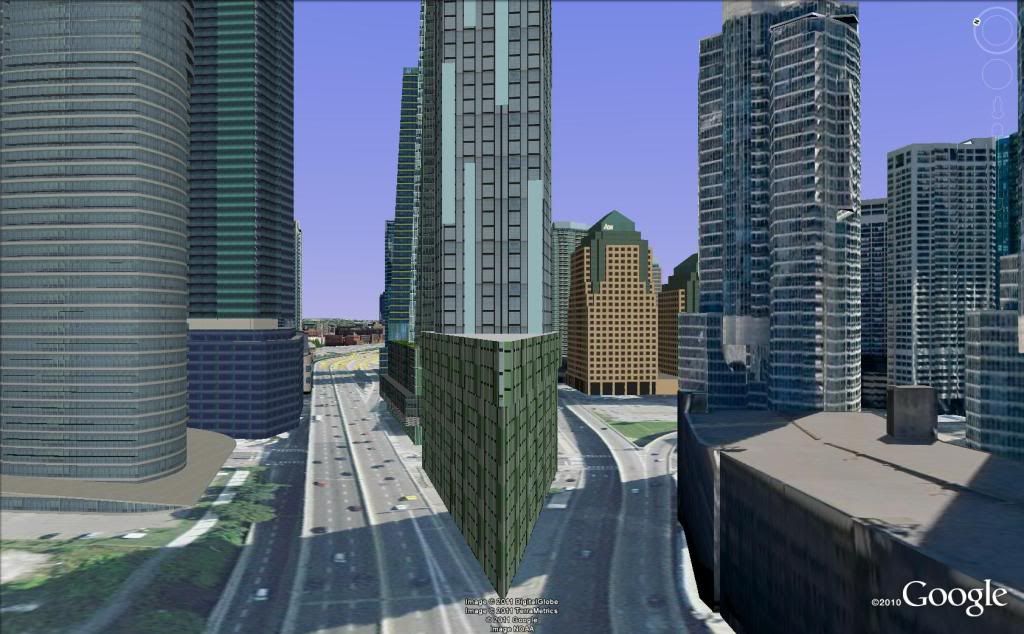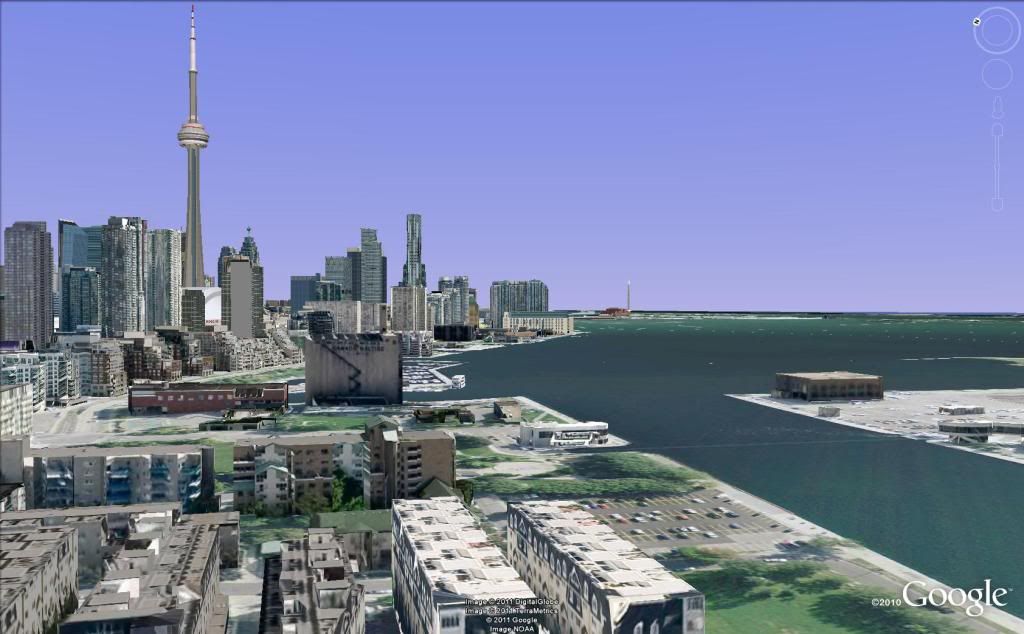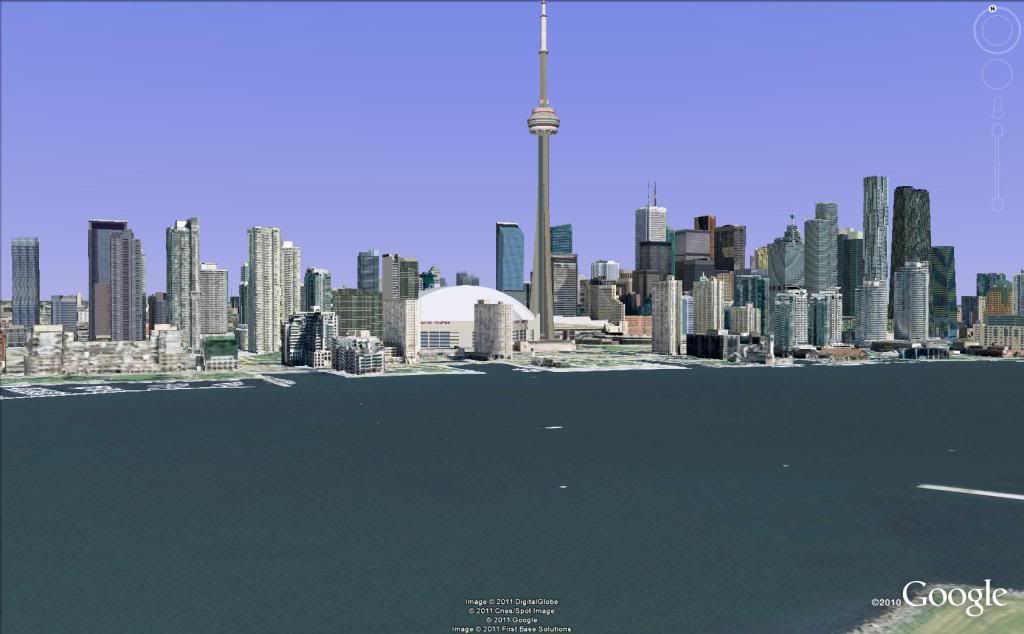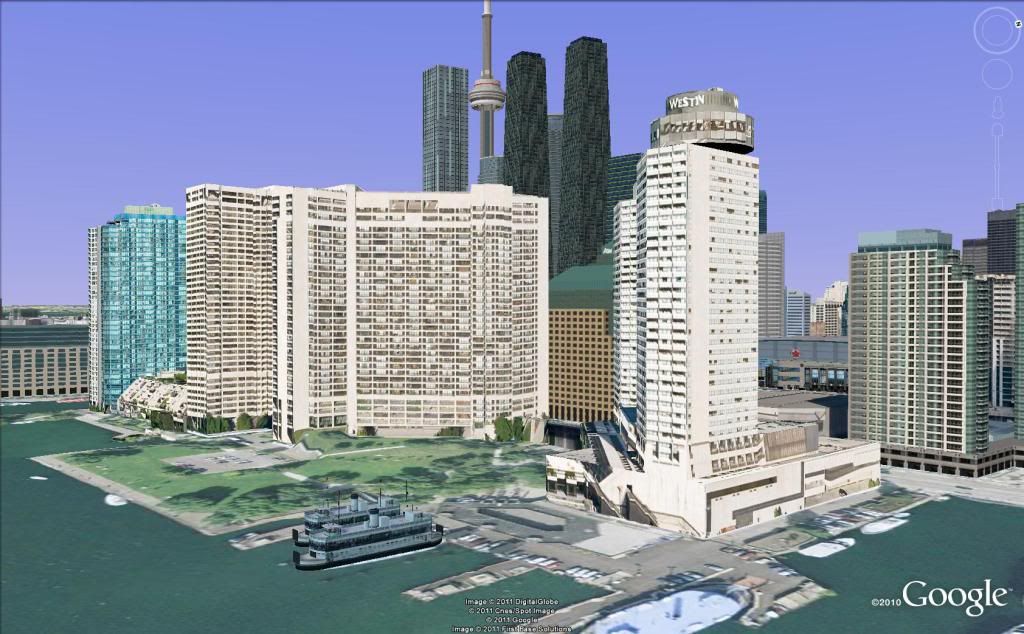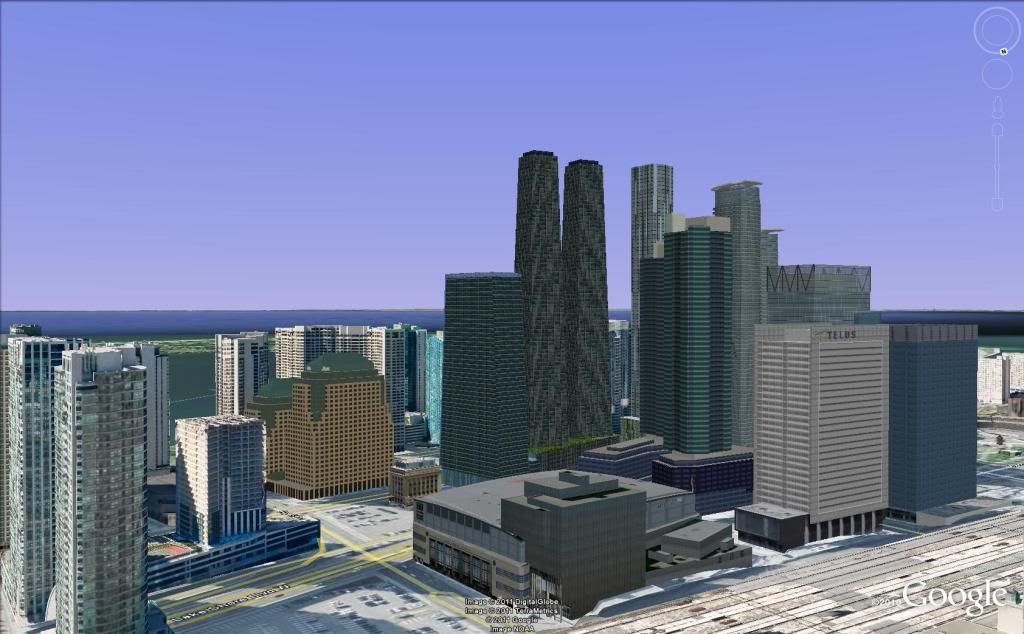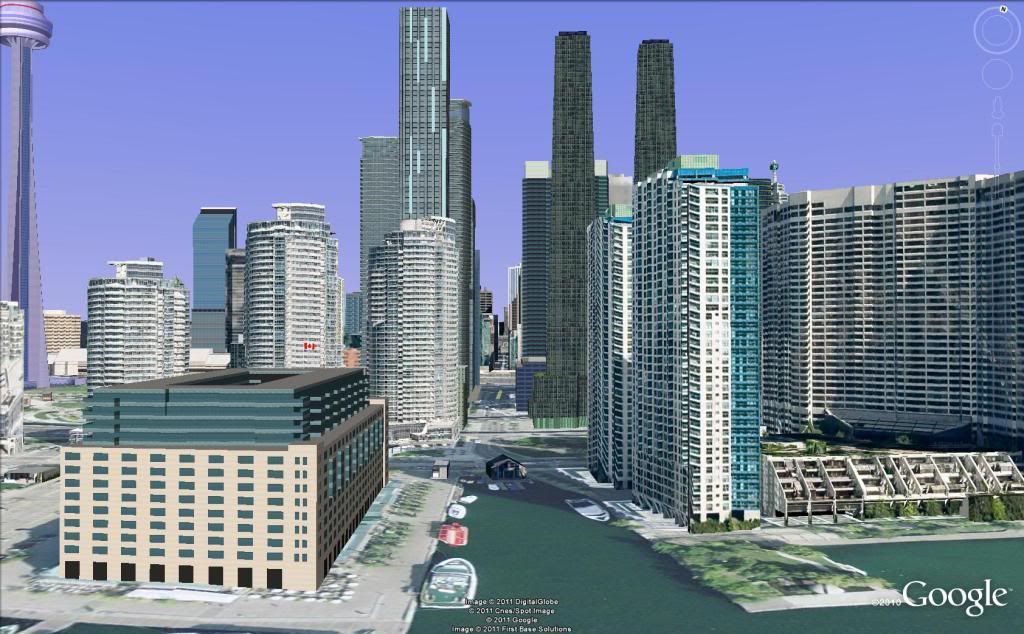cruzin4u
Senior Member
android, I never thought of that - but you are right, it does look busy. If we align the balconies, it would look cleaner.
Original on the left, aligned balconies on the right.

Buzzbuzzhome is now showing the previous render (the Blacktowertv render) as the most recent and this one as the older one. I guess no one 'really' knows .
.
Original on the left, aligned balconies on the right.

Buzzbuzzhome is now showing the previous render (the Blacktowertv render) as the most recent and this one as the older one. I guess no one 'really' knows
Last edited:
