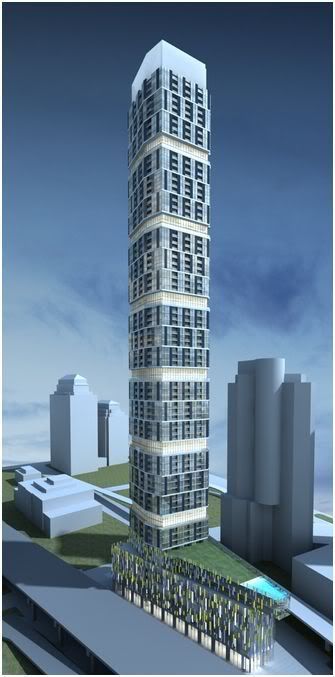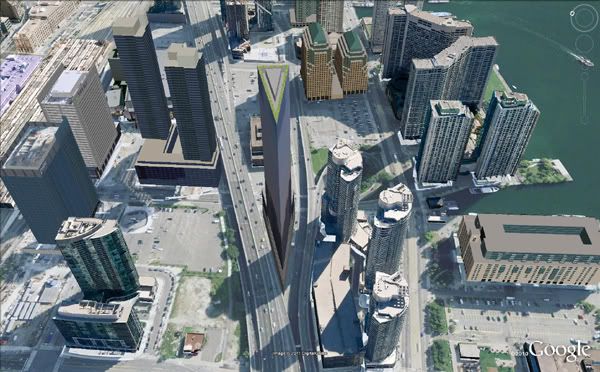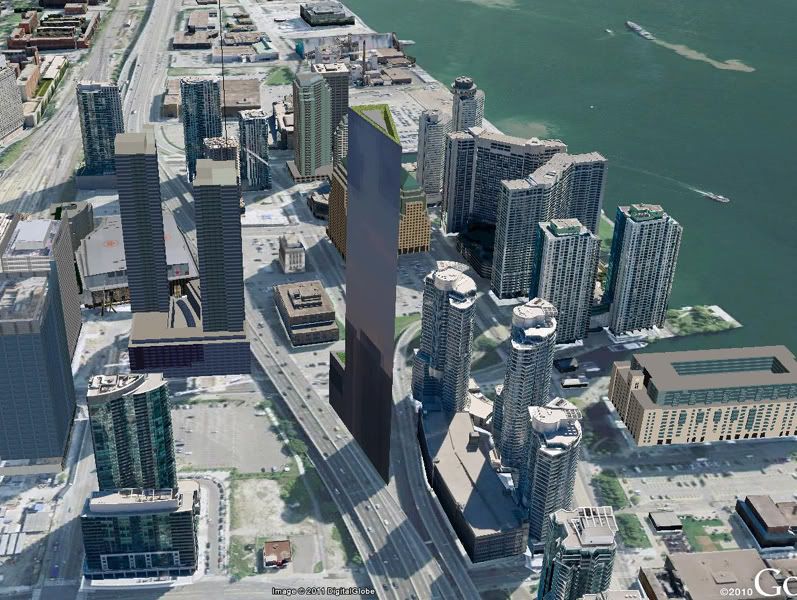Mongo
Senior Member
I guess I'll be the first to say that I like the new version. It is a rather striking design and certainly different from any of the other towers in the area. Although we are told that it will be a week until renders of the FINAL final version are released, so I assume that what we see next week will be at least slightly different from what we have seen so far.
I am just wainting for Canadian National or Wyliepoon to produce a sketchup render of the view including this tower, the Ice towers, the twin 90 Harbour towers, the WaterPark Place III tower, the Delta hotel and Bremner tower, etc.
And then do it again when we know what is happening on the 60 Harbour plot -- and again when the (presumably new design) 45 Bay tower is made public -- and again when the Toronto Star land towers are released...
I am just wainting for Canadian National or Wyliepoon to produce a sketchup render of the view including this tower, the Ice towers, the twin 90 Harbour towers, the WaterPark Place III tower, the Delta hotel and Bremner tower, etc.
And then do it again when we know what is happening on the 60 Harbour plot -- and again when the (presumably new design) 45 Bay tower is made public -- and again when the Toronto Star land towers are released...




