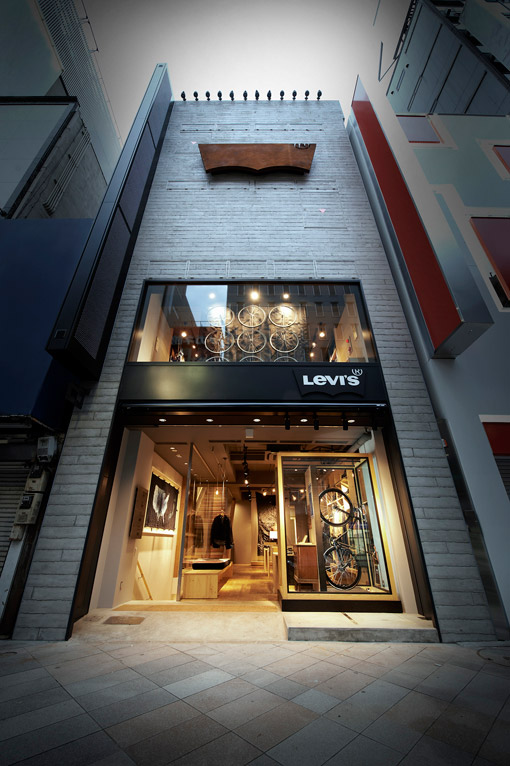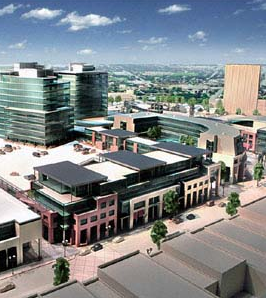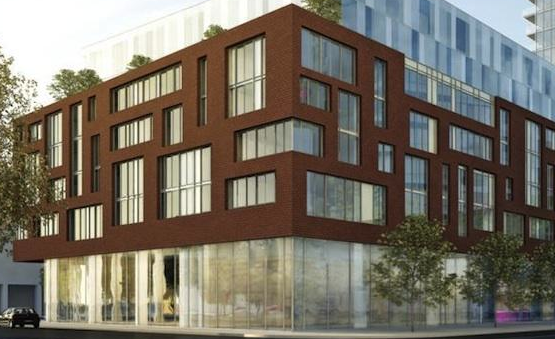I'm liking the rework of the podium by aA here. It's a nod to our internationalist/modernist past and present, with a current thing about it. Liking the trees too, happily I get the feeling that they aren't just render trees. Let's see how the storefronts look in real life.
The success of this is obvious to people like me who have lived just eastward of this development. This architecture tips its hat to the very delightful buildings and atmosphere of Alexander St., and at the same time is ever so slightly reminiscent of the old Westbury exterior. In other words, aA has recognized that this is not just a condo development, it is something that must plug into the neighbourhood at large that already exists in the area. That is the correct approach; no aloofness can be permitted in this development.
While I certainly respect others' opinions, I think this rework is intelligent stuff. Remember that not all "good" architecture grabs you right away, it takes living with it, finding the comfort zone with it, to understand its merits, and this proposal is in such a category. This is good urbanism.







