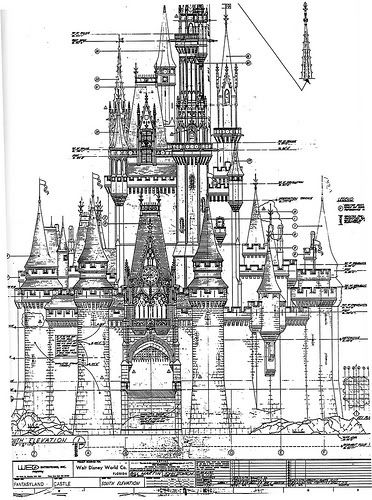CanadianNational
Senior Member
Alarmed architect and developer have sudden change of heart, announce a repentant reworking of existing "boxy, awful" structure:



......you have no idea what the answer will be. Hence why I can't really understand why people are opposing it like they are, especially with the reasons that they're giving of why they don't like it.
Alarmed architect and developer have sudden change of heart, announce a repentant reworking of existing "boxy, awful" structure:

I can't really understand why people are opposing it like they are, especially with the reasons that they're giving of why they don't like it.
Because it's an off-the-rack design for a critical section of our most famous street that, frankly, deserves something better.
How can you say it is an off-the-rack design when you don't even know what the design is???
Have people lost any patience they ever had?
How can you say it is an off-the-rack design when you don't even know what the design is???
Have people lost any patience they ever had?
But this is Canada's most famous and vibrant street and it needs all the help it can get. My fear is that we're going to get another Bay St and that would be tragic. This development sets a bad precedent and it needs to change radically or be stopped dead in its tracks.
Mongo
But we have heard from several people who presumably are in a position to know, that those elevations do NOT show what is actually planned for the site, and that what is actually planned is far superior and more exciting. Apparently the publicly released elevations are intended to demonstrate the maximum dimensions requested, so that if this design is approved, the actual (slightly smaller) design will automatically be covered as well. I assume that the developer has not yet finished the design/engineering work on the actual design, but does not want to waste time waiting for their actual proposal to be approved, so had submitted this utilitarian stand-in design well in advance of completing their actual design, so that when they complete the design work, they already have approval to go ahead.
^ I truly believe that is correct, but moreover I am a conspiracy theorist who believes it was all well-choreographed and calculated machinations by Lanterra to get what they really want.
The release of the horror-show of massing-study (under the guise of actual plans for development) released for the public to see, was a move designed to circumvent the NIMPBYs. The real plan is probably much better but even it would have faced revisions and "smallening" when the NIMBYs got a hold of it, but now when they see the real deal, they will approve it right away. The real deal will be a relief compared to Condo-zilla attacking Yonge Street, they would be silly to oppose it.
good call Traynor....the old "shock and awe" routine out of the gate followed by something more reasonable in comparison....but still hugely giant. seems like a bit of a juvenile strategy to me but whatever, i guess laterra can do what it wants at this stage.
You do know severall developers use this technique. This is how Donald Trump became "the donald" that he is today.
But we have heard from several people who presumably are in a position to know, that those elevations do NOT show what is actually planned for the site, and that what is actually planned is far superior and more exciting. Apparently the publicly released elevations are intended to demonstrate the maximum dimensions requested, so that if this design is approved, the actual (slightly smaller) design will automatically be covered as well. I assume that the developer has not yet finished the design/engineering work on the actual design, but does not want to waste time waiting for their actual proposal to be approved, so had submitted this utilitarian stand-in design well in advance of completing their actual design, so that when they complete the design work, they already have approval to go ahead.