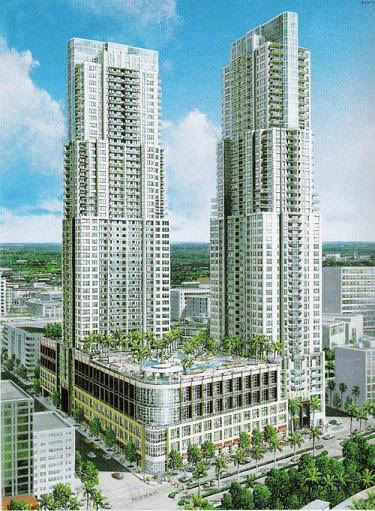greenleaf
Senior Member
While better than the first, this base still doesn't adhere to the "20 foot Rule" that is needed psychologically to make street life interesting. It is a scientific fact that if the facades change and break up every 20 feet or so then pedestrians will slow and take notice, even stop and look in windows. When the facade is flat and relatively featureless, or the storefronts uniform except for signage, then pedestrians motor on by and the whole block becomes sterile.
Traynor, this makes sense and I agree with it. However, I was wondering if you know of a study or author that came up with this? I'm genuinely curious, as I would like to use it against developers who bring lifeless streetfronts to the city as evidence that they need to do a better job!
