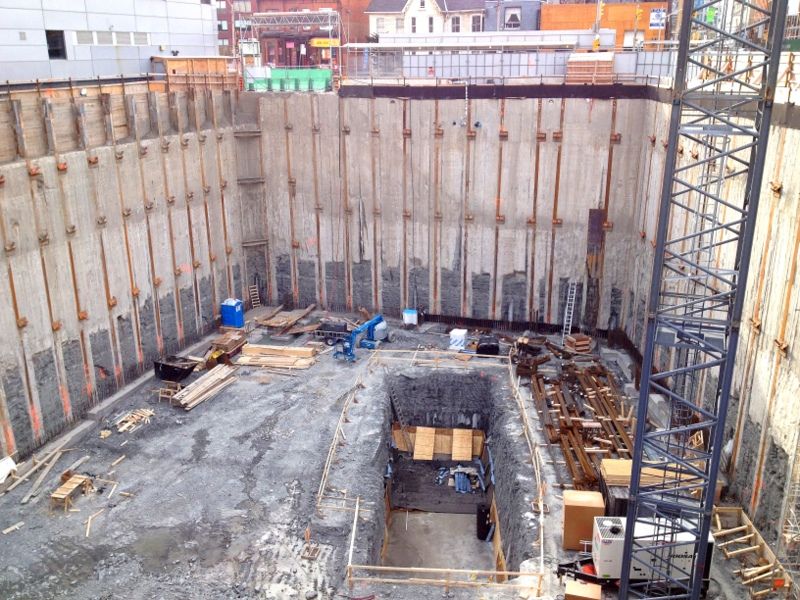TOCondoGarden
Active Member
Feb 3rd:

My second favorite project of the area, after Picasso, of course

My second favorite project of the area, after Picasso, of course

Won't that actually just be the concrete anchor for the building?
The problem with high speed elevators is when they breakdown, it's rather expensive to fix/replace. I'll take a walkup any day where I won't be on the hook for special maintenance fees down the road.
That's a good point on maintenance and low-rise apartment and condo buildings. I'd like to see some low-rise walkups built on side streets around the city replacing non-heritage detached and semi-detached houses.


You do realize this is Toronto, right? Absolutely anything and everything built prior to X-50 (X being the current year) is considered heritage




