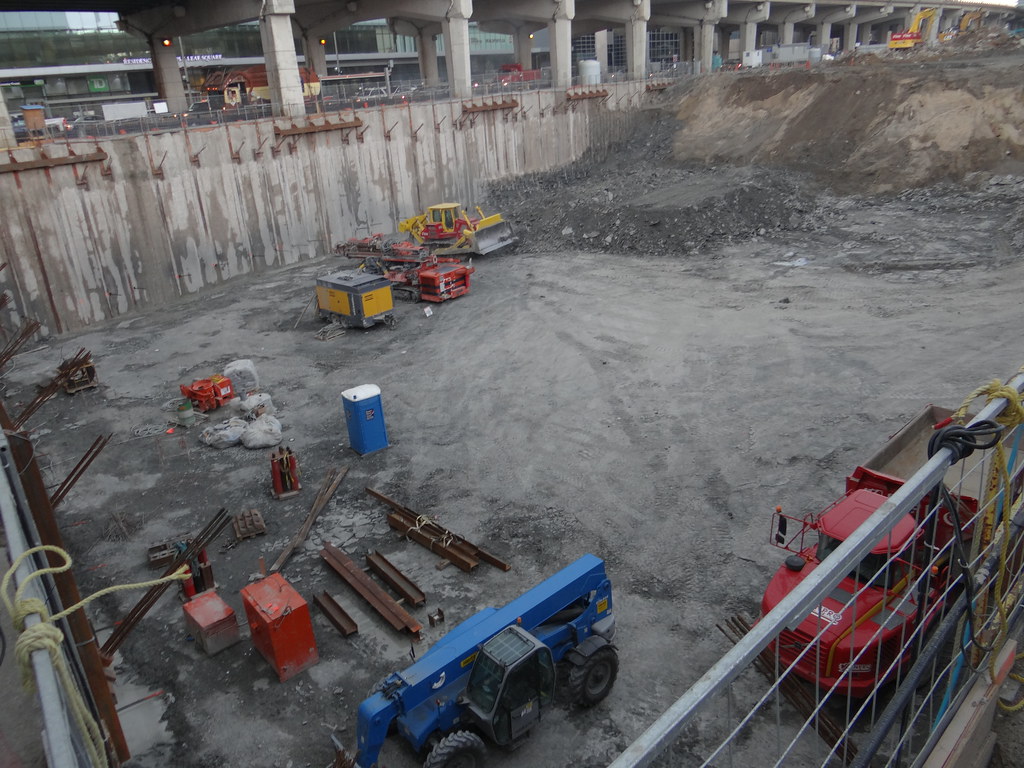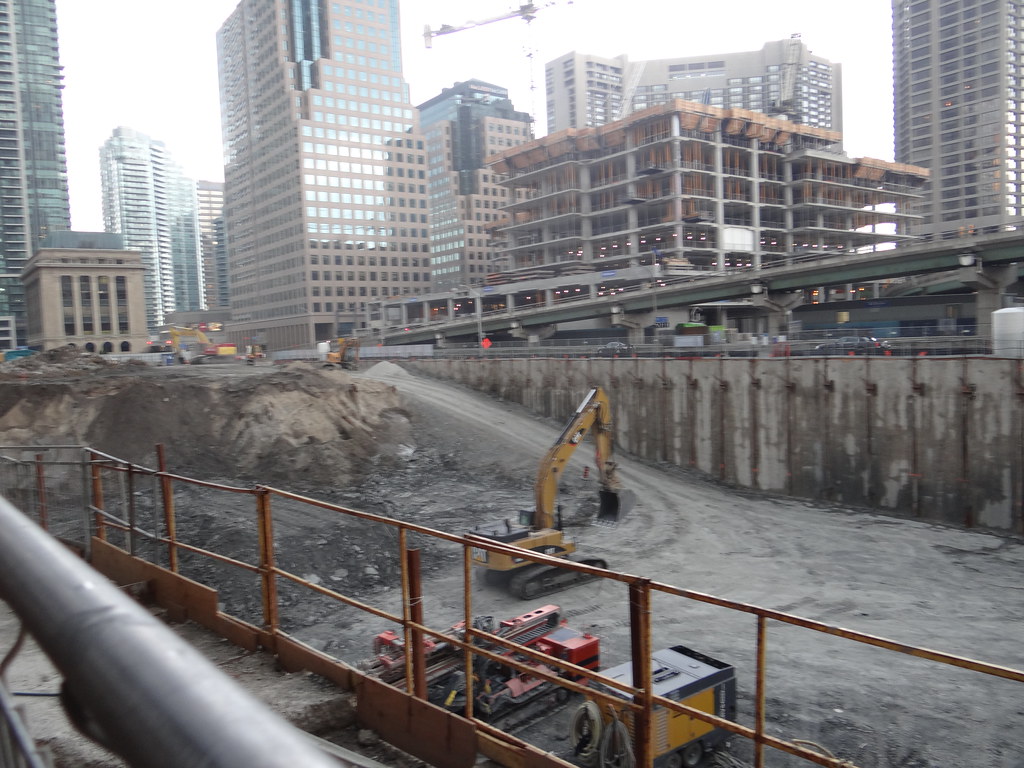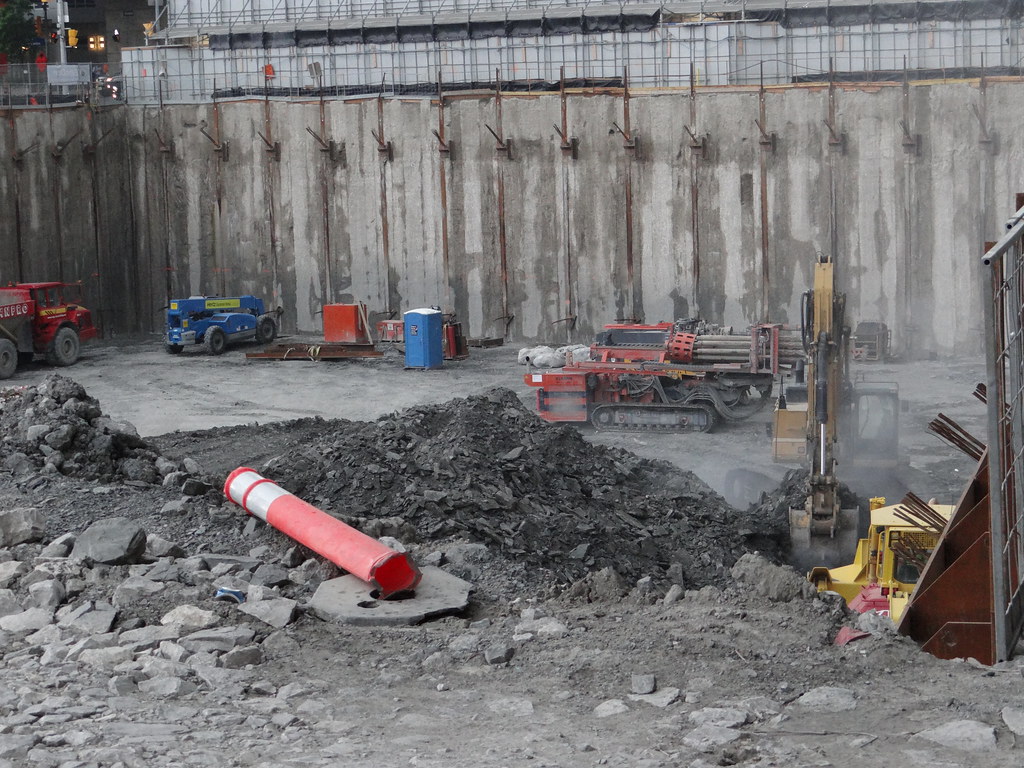Xray_Crystal_Junkie
Senior Member
So it just occurred to me that this proposal does not incorporate the stonework they painstakingly removed from the south facade of the old Ontario Workmen’s Compensation Board Building. What, did they just sell the stone?

From TheTorontoBlog.com
And also, what of the Banksy they saved?

From TheTorontoBlog.com
And also, what of the Banksy they saved?
from today









