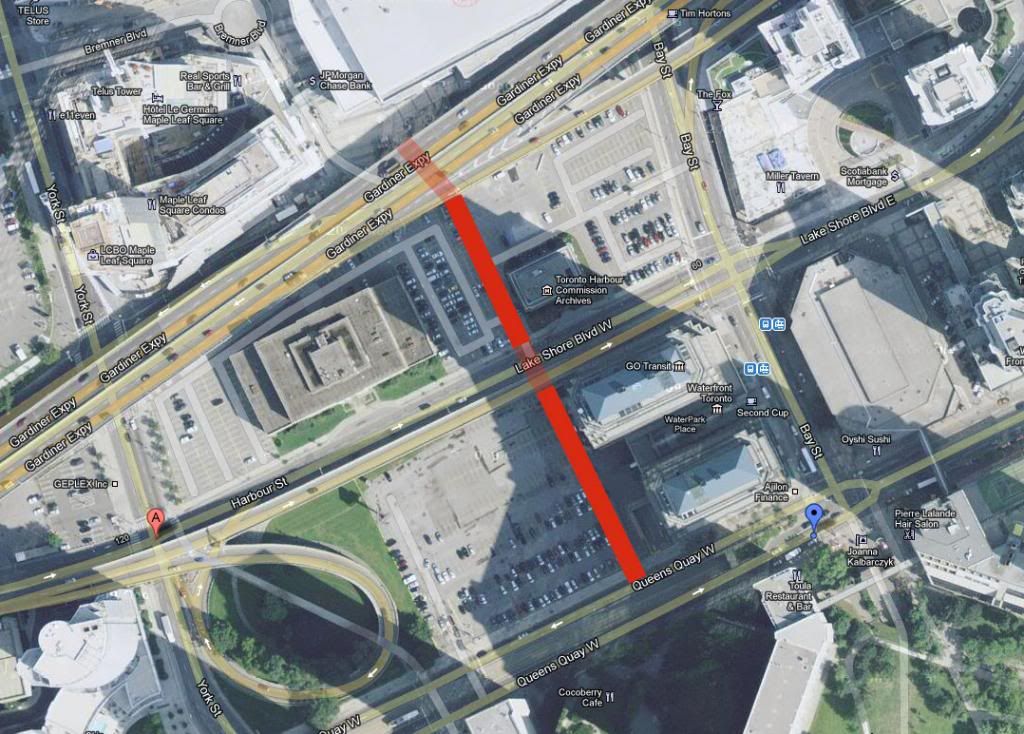Menkes and HOOPP Commence Construction of Landmark Office Tower in Toronto's Southcore Financial District
TORONTO, Jan. 15, 2013 /CNW/ - Menkes Developments Ltd. (Menkes) and Healthcare of Ontario Pension Plan (HOOPP) broke ground today on a new landmark office tower in downtown Toronto called One York Street.
Designed by Sweeny Sterling Finlayson & Co. Architects, the 35-storey office tower will feature approximately 800,000 square feet of Class "AAA" office space. It will have a prominent location at the northeast corner of York and Harbour Streets, in the Southcore Financial District and will provide an enclosed pedestrian link to the Air Canada Centre, accessing Union Station and the PATH network.
"Over the past five years, the area south of Union Station has become the most desirable node for new office development in Toronto," said Peter Menkes, President of the Commercial/Industrial Division of Menkes. "And it's no surprise, with the revitalization of Union Station, great amenities, and proximity to a young, talented workforce of downtown condo dwellers, Canadian companies are recognizing that this location represents an excellent alternative to the traditional financial core."
With an estimated construction cost of CDN $375 million, One York Street is being developed by Menkes and HOOPP Realty Inc. HOOPP will also be a tenant of the building, leasing approximately 132,000 square feet or 17% of the total rentable area. The lead tenant opportunity, which includes prominent building signage, is available.
One York Street aims to establish a new standard for environmentally sustainable development by pursuing LEED® Platinum certification under the internationally-accepted Leadership in Energy and Environmental Design program. The LEED® rating system recognizes excellence in the design, construction and operation of green buildings.
HOOPP's President & CEO, Jim Keohane, said real estate is an important asset class for the $40.3 billion pension plan. "Real estate investments provide growth, and steady, regular income, which is ideal for providing pension income to our members."
Michael Catford, HOOPP's Vice-President, Real Estate, said "HOOPP is excited to be involved in this leading edge office development. By pursuing LEED® Platinum certification with One York Street we are looking to lead the marketplace in the provision of high quality office space and demonstrate our organization's commitment to environmental stewardship."
The progressive design of the new tower incorporates state-of-the-art technology in both building automation systems and tenant environments, including elements such as a raised floor HVAC system to provide individual temperature control and greater access to fresh air, constant air-quality monitoring and occupancy sensors for controllable lighting. The building will also be connected to the Enwave deep lake water cooling system which uses water from Lake Ontario for air-conditioning.
One York Street will be part of a larger mixed-use development encompassing approximately 2 million square feet of density occupying a two-acre site. The office tower will sit atop a four-storey podium containing approximately 200,000 square feet of retail space. Two residential condominium towers of 62 and 66 storeys respectively will also sit on the podium and contain approximately 1 million square feet of density that will be accessed from Harbour Street. Details regarding the retail and residential components of the mixed-use development will be announced later this Spring.
Expected occupancy for One York Street is slated for Summer 2016.
For more information about One York Street, please visit
www.oneyorkstreet.com.
