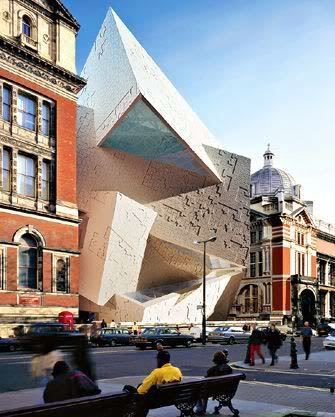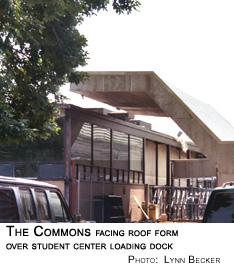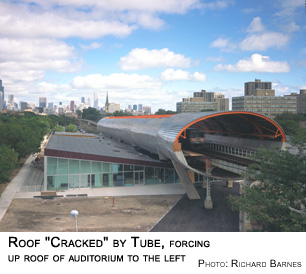Well it is not London, New York or Paris, just Chicago and Akron
This aggressive, anti-contextual architectural motif Рwhere abutments, overhangs, fa̤adectomies, and intentional spillovers, expose a clash in styles Рis omnipresent of late, either in proposals or in actually completed structures. This is an observation, not a criticism. Ahead are a few other examples to add to CanadianNational's example:
Dutch Architect Rem Koolhaas tried to surround a Mies van der Rohe building – the
Commons at
Illinois Institute of Technology (
IIT) – in an initial version change to his Student Union, which is now known more officiously as ‘McCormick Tribune Campus Center’. “(A) slap in the face, a very ordinary building that does great damage to the
Commons,” wrote Architect Stanley Tigerman. People in charge at
IIT, resisted this immediately, and all we have after the firestorm are the remnants, not the artifacts, of Mr. Koolhaas’ aggressive design.
Left/centre photos: IIT Campus Center (IITCC) remnants surrounding Commons with left photo illustrating how close the two structures are at IIT, and centre exposing the overhanging element.
Right photo: IITCC as seen from an aerial view, with 'cracked roof' and 'tube' designs clashing with the rest of the Mies van der Rohe designed campus
“The Commons Building (was) … repaired and its original open interior restored. A roof for the Campus Center loading dock that cantilevered over the Commons like a grasping claw (has been) cut back.”
- Architecture critic, Lynn Becker.
A more apples-to-apples comparison to the
Crystal wing at
ROM is the overhang of
Knight wing at
Akron Art Museum, created by the Austrian architectural firm of
Coop Himmelb[l]au. The buildings are on a tight lot, which includes an unseen post office building. Still there are no contextual concessions made to the addition's design.
Left photo: Akron Art Museum (AAM) before; Right photo: AAM after Knight wing
© 2007 Akron Art Museum and City of Akron (Ohio, USA)
Then there is the renovation to an American football stadium,
Soldier Field in Chicago, by the Architectural firm of
Wood & Zapata, since split into two new firms. The exterior walls were preserved on the original stadium, which matches the nearby
Field Museum, but the interior seating bowl has been revamped with different materials, color schemes and shapes that rise above to clash with the previously preserved structure. This is still heatedly debated in Chicago, and has led to both awards and protests - dividing critics left and right.
Soldier Field and Field Museum in Original Configuration
Soldier Field after Renovation
Top photo: Courtesy of Chicago Photographic Collection [CPC 29-5771-13], Special Collections Department, University Library, University of Illinois at Chicago
Lower two (2) photos: Courtesy of Galen R. Frysinger
.










