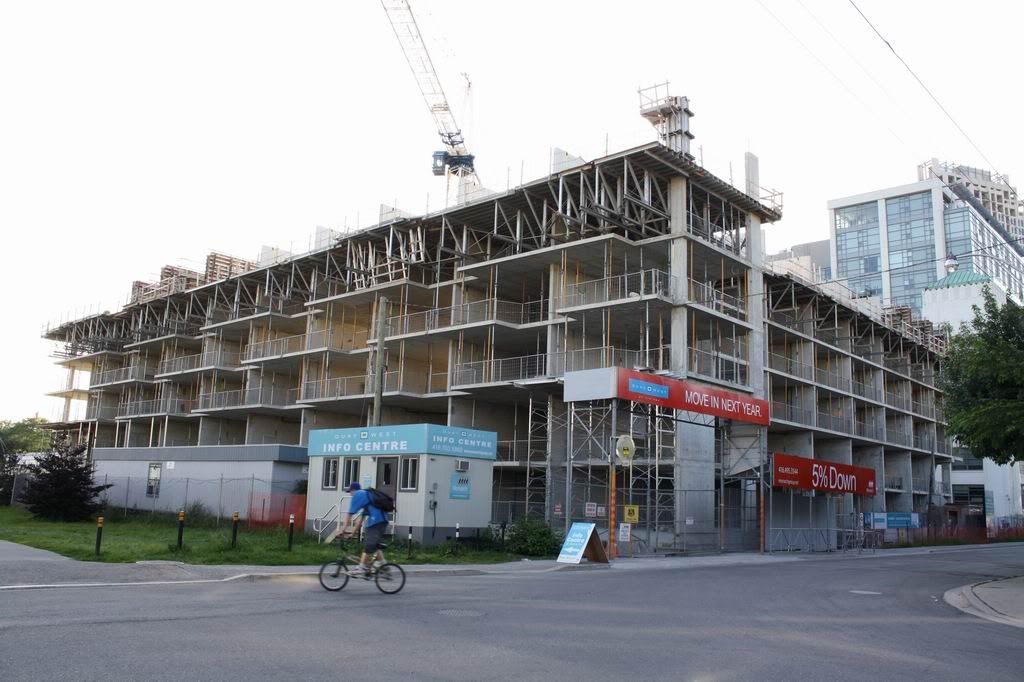magedmagdy
New Member
% sold
Hello....does anyone know the % sold from Quay west or the number of units left ?
Hello....does anyone know the % sold from Quay west or the number of units left ?






According to their September newsletter they sold 95% with 19 suites left. Estimated occupancy on the lower podium floor to start late August early September 2010.Hello....does anyone know the % sold from Quay west or the number of units left ?