You are using an out of date browser. It may not display this or other websites correctly.
You should upgrade or use an alternative browser.
You should upgrade or use an alternative browser.
Toronto QRC West (Queen Richmond Centre West) | 71.93m | 17s | Allied | Sweeny &Co
- Thread starter voxpopulicosmicum
- Start date
Marcanadian
Moderator
That first shot is ace, gonna need to get in there soon.
someMidTowner
¯\_(ツ)_/¯
Thanks, that was just a quick edit. Wait for the flickr version!That first shot is ace, gonna need to get in there soon.
ProjectEnd
Superstar
While most of it is gorgeous, I'm left wondering about the heavy, opaque elevator core and odd (perhaps temporary) cinder-block hut on the north-west side.




Attachments
AlvinofDiaspar
Moderator
Yeah, it's unfortunate - are there any good instances of steel framed core in the city?
AoD
AoD
smably
Senior Member
I can guarantee that cinderblock hut is temporary. No way they'd stick a permanent structure right under the delta frame in the showpiece lobby. I'll reserve judgement on the elevator core until it's complete.
AlvinofDiaspar
Moderator
I can guarantee that cinderblock hut is temporary. No way they'd stick a permanent structure right under the delta frame in the showpiece lobby. I'll reserve judgement on the elevator core until it's complete.
It certainly wasn't in the plans (from the QRC site)
AoD
Attachments
Marcanadian
Moderator
Thursday:
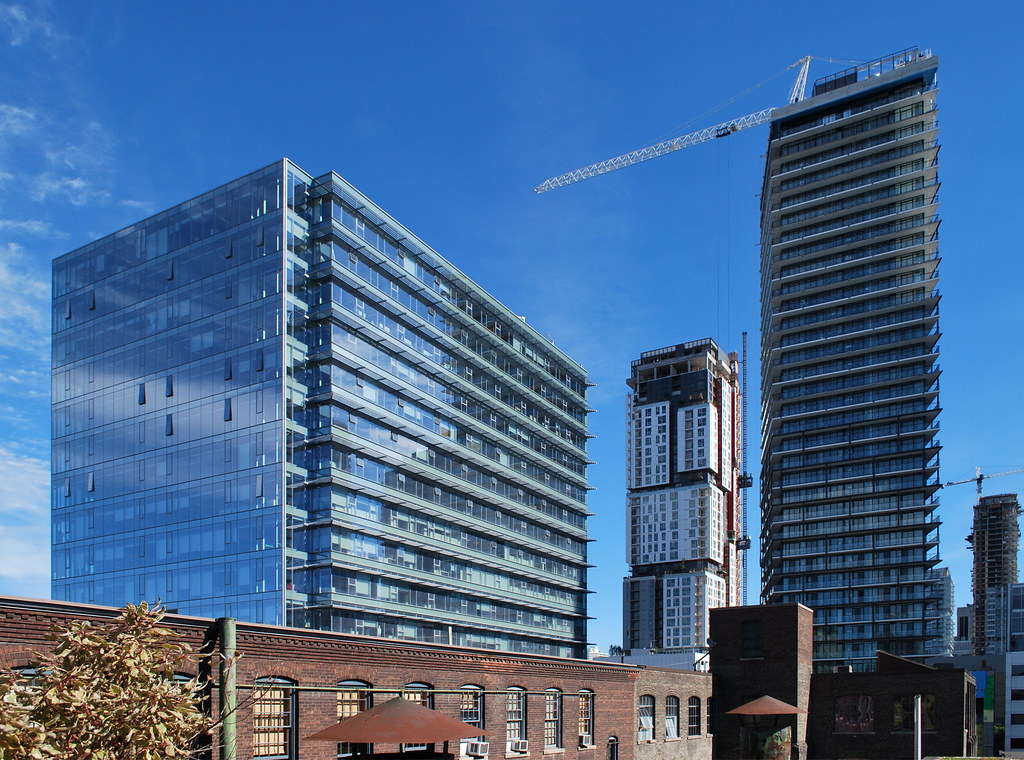 401 Richmond by Marcus Mitanis, on Flickr
401 Richmond by Marcus Mitanis, on Flickr
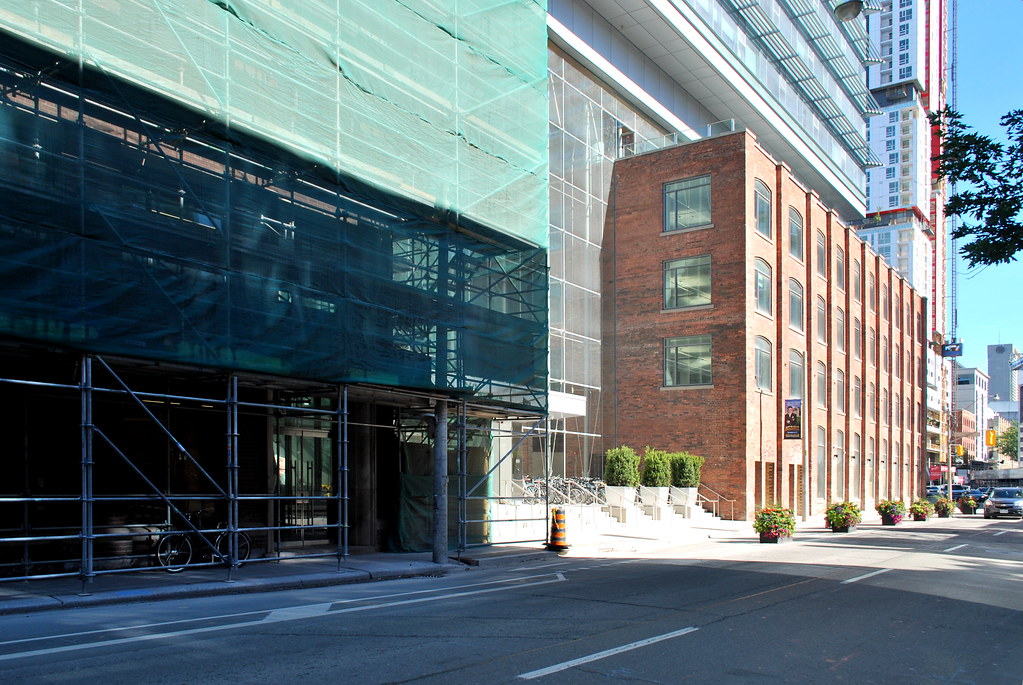 QRC by Marcus Mitanis, on Flickr
QRC by Marcus Mitanis, on Flickr
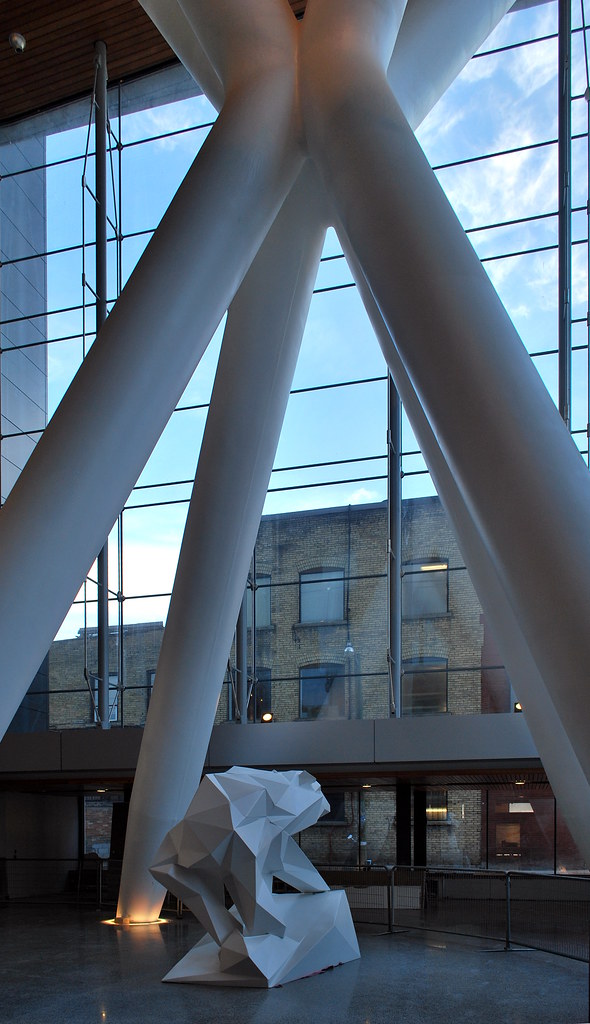 QRC by Marcus Mitanis, on Flickr
QRC by Marcus Mitanis, on Flickr
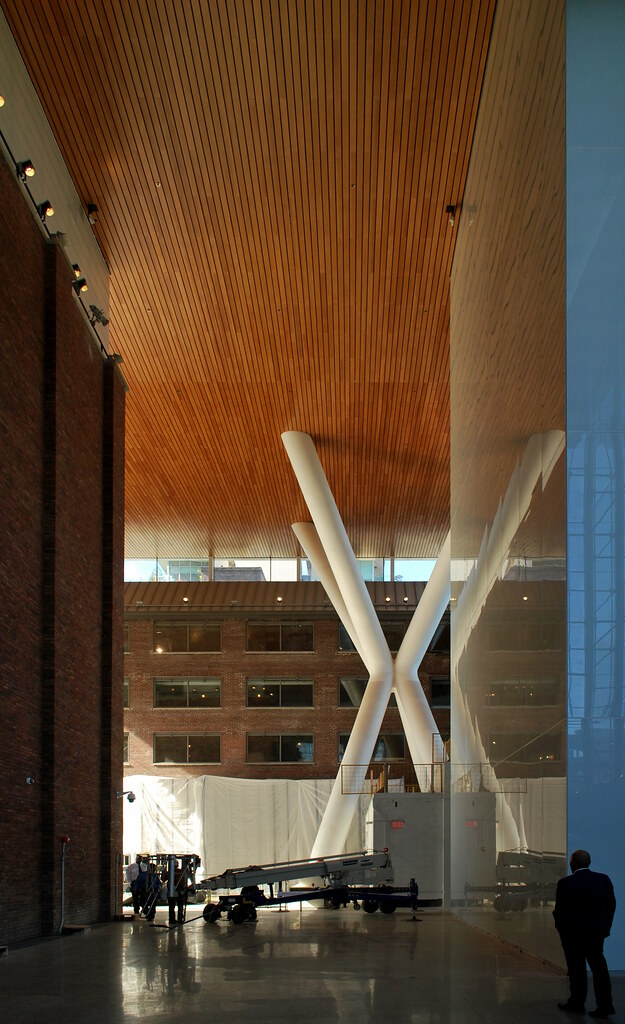 QRC by Marcus Mitanis, on Flickr
QRC by Marcus Mitanis, on Flickr
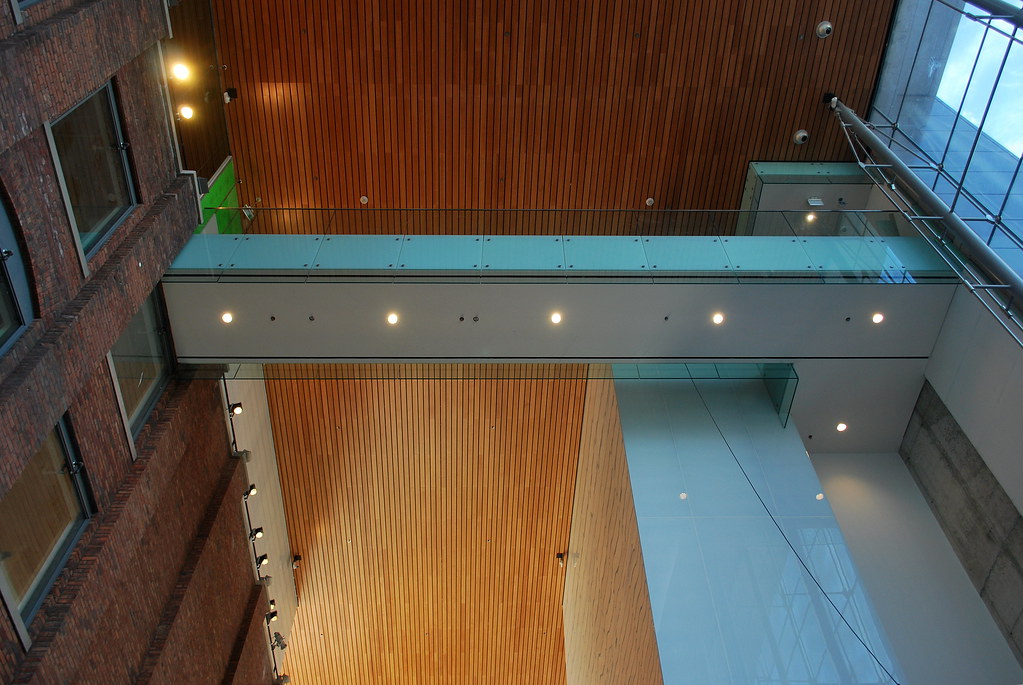 QRC by Marcus Mitanis, on Flickr
QRC by Marcus Mitanis, on Flickr
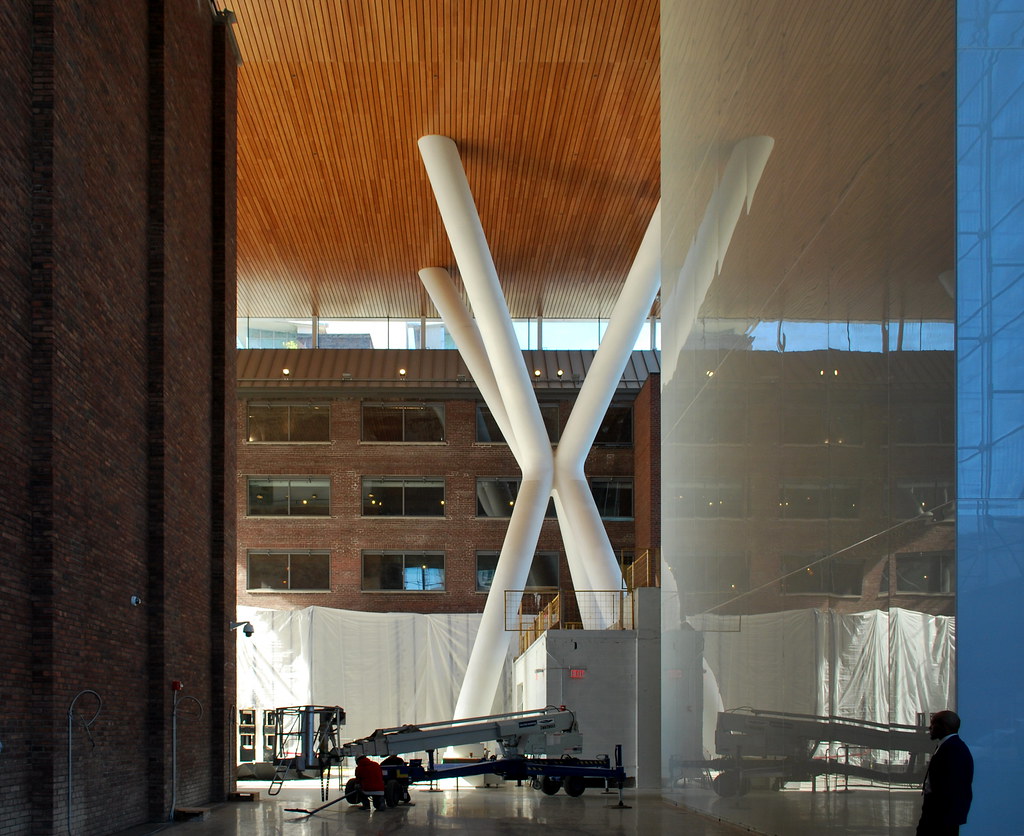 QRC by Marcus Mitanis, on Flickr
QRC by Marcus Mitanis, on Flickr
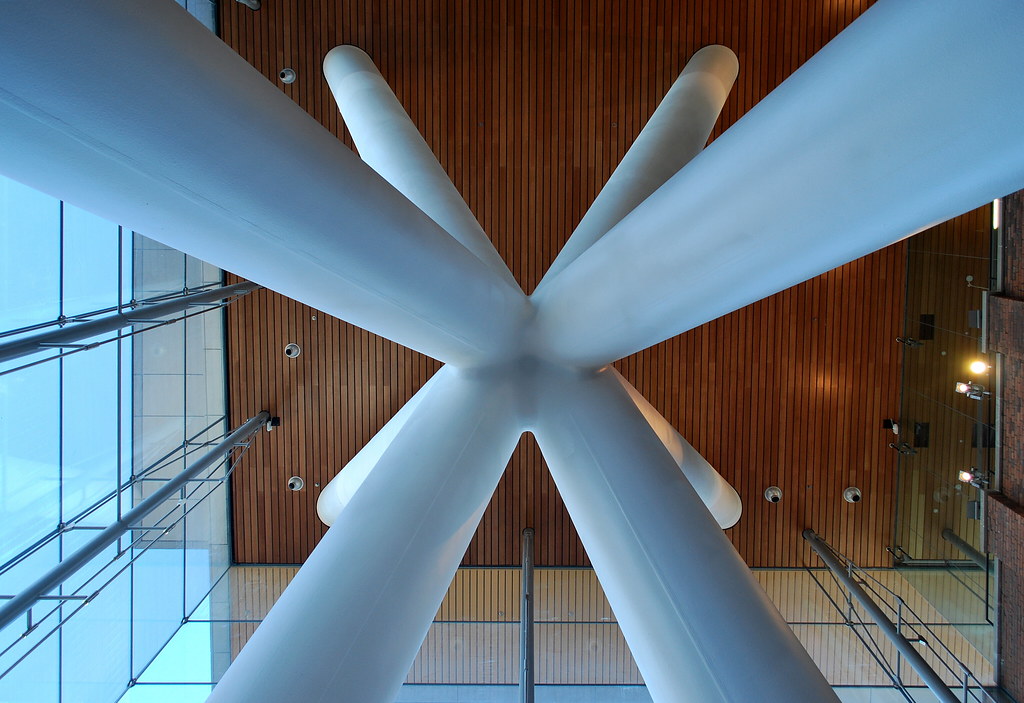 QRC by Marcus Mitanis, on Flickr
QRC by Marcus Mitanis, on Flickr
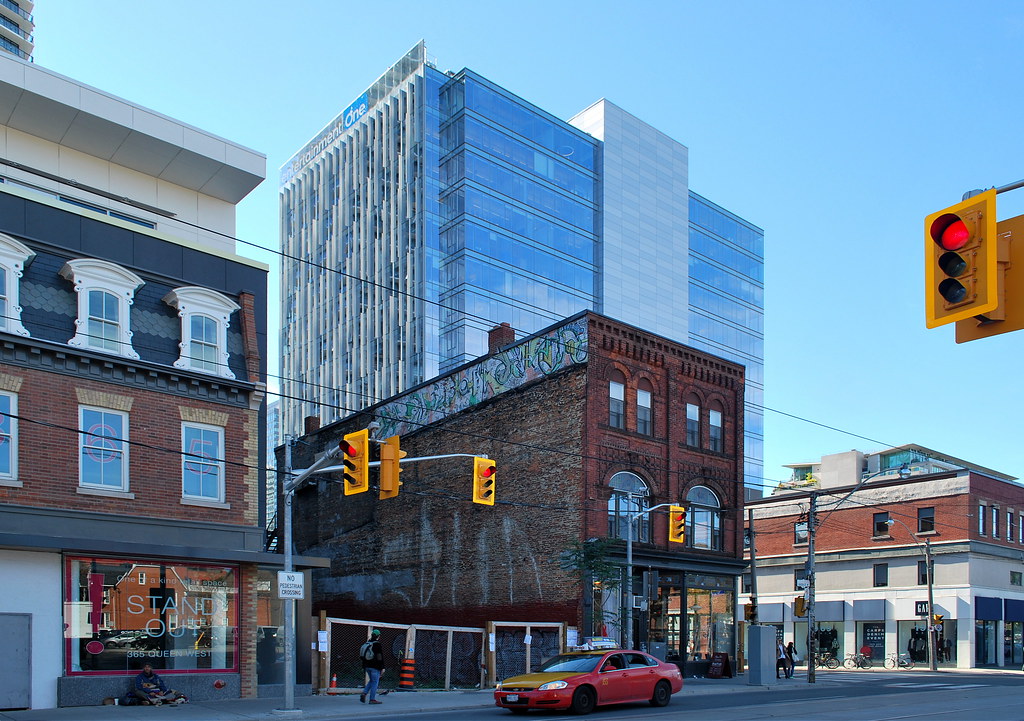 QRC by Marcus Mitanis, on Flickr
QRC by Marcus Mitanis, on Flickr
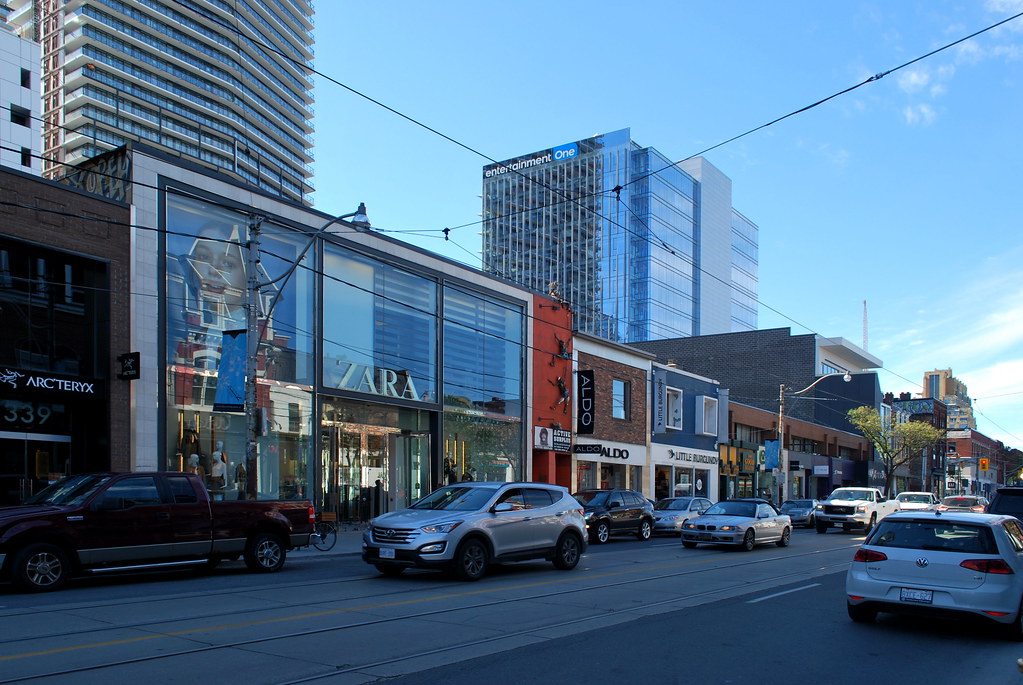 QRC by Marcus Mitanis, on Flickr
QRC by Marcus Mitanis, on Flickr
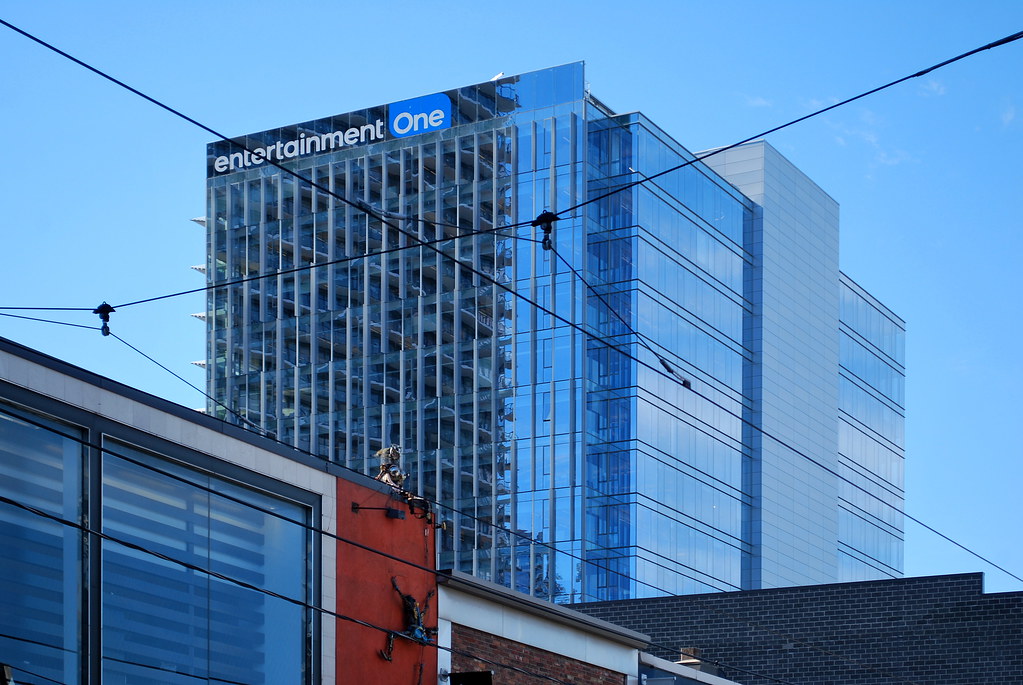 QRC by Marcus Mitanis, on Flickr
QRC by Marcus Mitanis, on Flickr
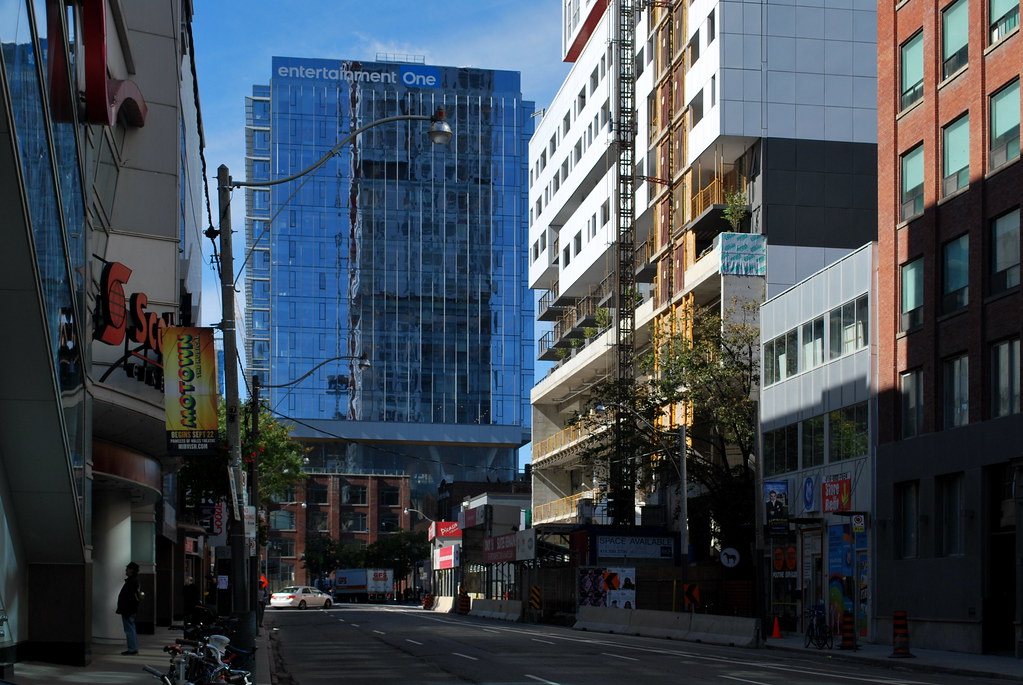 QRC by Marcus Mitanis, on Flickr
QRC by Marcus Mitanis, on Flickr
 401 Richmond by Marcus Mitanis, on Flickr
401 Richmond by Marcus Mitanis, on Flickr QRC by Marcus Mitanis, on Flickr
QRC by Marcus Mitanis, on Flickr QRC by Marcus Mitanis, on Flickr
QRC by Marcus Mitanis, on Flickr QRC by Marcus Mitanis, on Flickr
QRC by Marcus Mitanis, on Flickr QRC by Marcus Mitanis, on Flickr
QRC by Marcus Mitanis, on Flickr QRC by Marcus Mitanis, on Flickr
QRC by Marcus Mitanis, on Flickr QRC by Marcus Mitanis, on Flickr
QRC by Marcus Mitanis, on Flickr QRC by Marcus Mitanis, on Flickr
QRC by Marcus Mitanis, on Flickr QRC by Marcus Mitanis, on Flickr
QRC by Marcus Mitanis, on Flickr QRC by Marcus Mitanis, on Flickr
QRC by Marcus Mitanis, on Flickr QRC by Marcus Mitanis, on Flickr
QRC by Marcus Mitanis, on FlickrTulse
Senior Member
With this, Picasso, and Tableau, the Queen/Richmond intersection is an amazing place for architecture in the city.
junctionist
Senior Member
With this, Picasso, and Tableau, the Queen/Richmond intersection is an amazing place for architecture in the city.
There's no such intersection. It's Peter and Richmond.
Miscreant
Senior Member
Member Bio
- Joined
- Oct 9, 2011
- Messages
- 3,616
- Reaction score
- 1,794
- Location
- Where it's urban. And dense.
Thanks for the great shots today. They're really nicely done. That lobby is quite beautiful, but to harken back to a previous post somewhere in this thread: does anyone else find that large white wall to be intrusive? Maybe I need to see it in person, but it looks awkward to me...
Tulse
Senior Member
Of course -- my mistake.There's no such intersection. It's Peter and Richmond.
TheKingEast
Senior Member
@Marcanadian excellent photos. Love passing this beauty every day on my way to and from work.
NBGtect
Active Member
Great shots!
I find these Delta frames strangely erotic.
I find these Delta frames strangely erotic.
Marcanadian
Moderator
Thanks guys!
There was a Nuit Blanche exhibit in the building, but it seemed just as many people were interested in the delta frames.
Great shots!
I find these Delta frames strangely erotic.
There was a Nuit Blanche exhibit in the building, but it seemed just as many people were interested in the delta frames.









