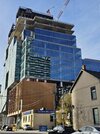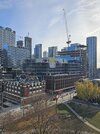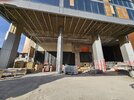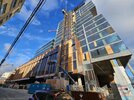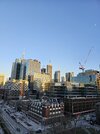You are using an out of date browser. It may not display this or other websites correctly.
You should upgrade or use an alternative browser.
You should upgrade or use an alternative browser.
Toronto Portland Commons | 71.7m | 15s | Carttera | Sweeny &Co
- Thread starter AHK
- Start date
rdaner
Senior Member
Taken 19 November. I find the passageway and glimpse of slanted columns a bit intriguing. Hopefully this will give access to patios and interesting spaces. Oh and a back way into The Well.


Last edited:
AHK
Senior Member
Portland Commons on November 20. First some overview photos, followed by some more detailed pictures of the south lobby area, the effect of the sun on the west facade - variations in colour in the vertical window frame sections - just from the sun, and a couple of the Portland Street sidewalk nearing completion.






Attachments
rdaner
Senior Member
Taken 25 November.


mburrrrr
Senior Member
Hiding from The Esplanade.

cogito ergo
Active Member
Anybody knows what is in store for the site of Sherwin Williams place?

ProjectEnd
Superstar
Nothing planned yet. It's an extremely tight site which will have to deal with the Draper Street HCD so it won't be anything tall or significant.Anybody knows what is in store for the site of Sherwin Williams place?View attachment 522979
AHK
Senior Member
rdaner
Senior Member
Taken 8 December.


AHK
Senior Member
December 19: A couple of notes. First, more glazing in place, particularly around the top floor and mechanical penthouse areas. The panels on the west facade of the mechanical penthouse are particularly tall. Secondly, the interior floor areas have had the construction debris cleared out - hours of debris being dumped into the large construction garbage bins, quite a noisy process extending late into the night over a number of evenings.

Attachments
LUVIT!
Senior Member
When will the city make Front Street a more grand and attractive street? It's a disgrace now and has been for a very long time.
ProjectEnd
Superstar
Northern Light
Superstar
When will the city make Front Street a more grand and attractive street? It's a disgrace now and has been for a very long time.
I don't know how grand the plans are; but Front Street West from Spadina to Bathurst is penciled in for major road resurfacing and several other improvements in 2026.
tstormers
Senior Member
From the Spadina bridge.

AHK
Senior Member
December 21 - a busy day for the outside workers at Portland Commons. Cladding is being installed on the rooftop mechanical rooms, as well as work being done on some of the roof areas on the west side.




