You are using an out of date browser. It may not display this or other websites correctly.
You should upgrade or use an alternative browser.
You should upgrade or use an alternative browser.
Toronto PJ Condos | 156.96m | 48s | Pinnacle | Hariri Pontarini
- Thread starter Automation Gallery
- Start date
raclll
Active Member
The platform at the north end will be for construction trailers and such.
GenerationLee
Senior Member
friendlyfuture
New Member
friendlyfuture
New Member
That's a heritage concrete pad, so they have to keep it in place while…
ahhhh, crappy joke not worth completing.
The excavation will extend underneath the entire property—deep one too, six storeys—so I'm not sure what's going on with that pad at the north end.
Curious.
42
ahhhh, crappy joke not worth completing.
The excavation will extend underneath the entire property—deep one too, six storeys—so I'm not sure what's going on with that pad at the north end.
Curious.
42
innsertnamehere
Superstar
I bet the city didn't allow lane closures so they are building the pad for construction staging. It will then eventually be integrated into the final structure. My guess at least.
It seems to be becoming more common, they did it at 50 Wellesley too.
It seems to be becoming more common, they did it at 50 Wellesley too.
It's funny, looking back at the last couple pages of construction photos, I see that it must be that way, but I am surprised that what's under that pad isn't more robust. The soldier piles are in all right around the perimeter, but I don't see a column to support the end of the podium. Obviously it will be added in as the space underneath is excavated, as those little shoring poles won't do the trick for long. Anyway, innnnnnteresting…
42
42
Miscreant
Senior Member
Member Bio
- Joined
- Oct 9, 2011
- Messages
- 3,616
- Reaction score
- 1,795
- Location
- Where it's urban. And dense.
I bet that's right. A lane closure on Adelaide would likely just be a nuisance, so creative solutions were called for. But that too is just my guess as well.
The dataBase file has just been updated with a new more precise height based on the Site Plan documents filed with the City, 156.95m to the top of the mechanical. That rounds to 515 feet, and 157 m in the thread title.
Turner Fleischer added as Architect of Record, and Janet Rosenberg & Studio added for Landscape Architecture, which will extend the plan from Pinnacle on Adelaide across the street.
42
@DonValleyRainbow
Turner Fleischer added as Architect of Record, and Janet Rosenberg & Studio added for Landscape Architecture, which will extend the plan from Pinnacle on Adelaide across the street.
42
@DonValleyRainbow
drum118
Superstar
March 28
Seeing the north site area, 2 things came to mind; One going to put the sales office back in, but most likely will be used to house the construction office with the last being the option. Since the city wants to reduce lanes closure, this will become the future way of doing things. This method has already being used on a number projects over the last decade.
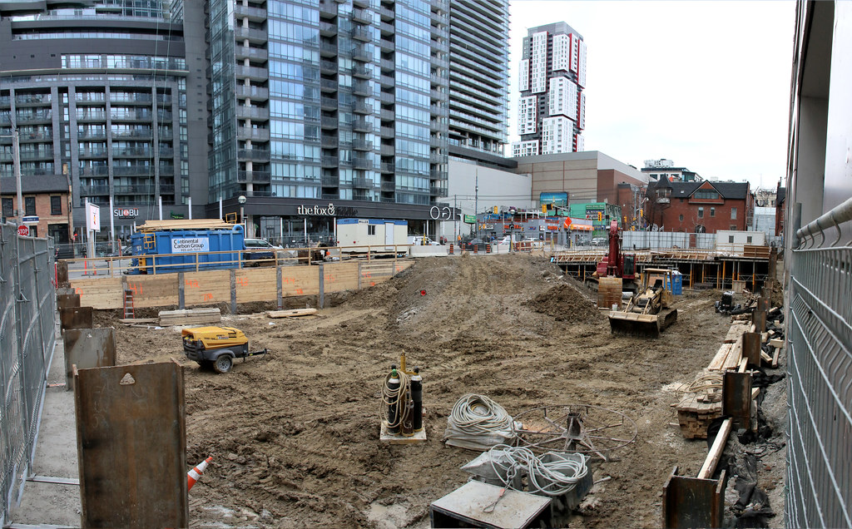
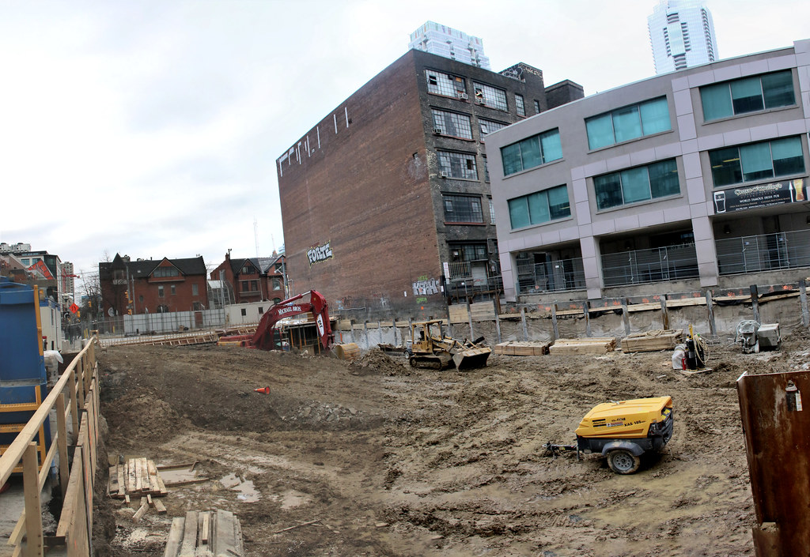
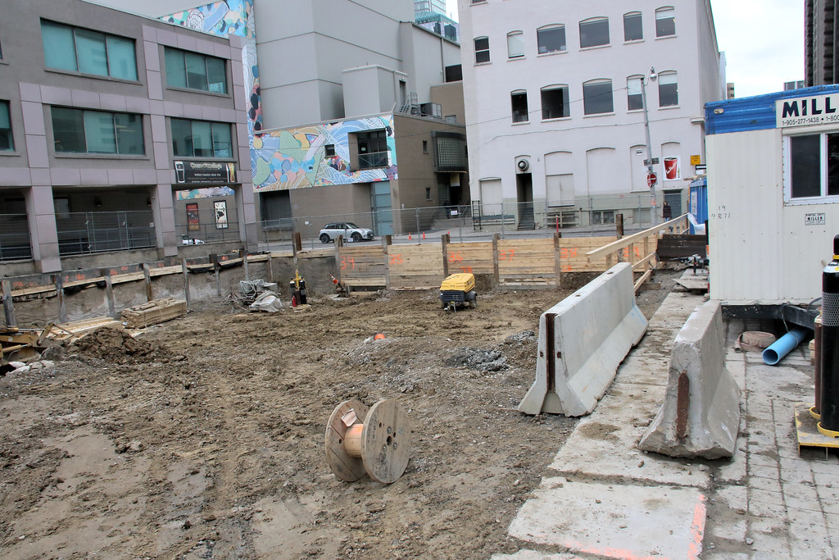
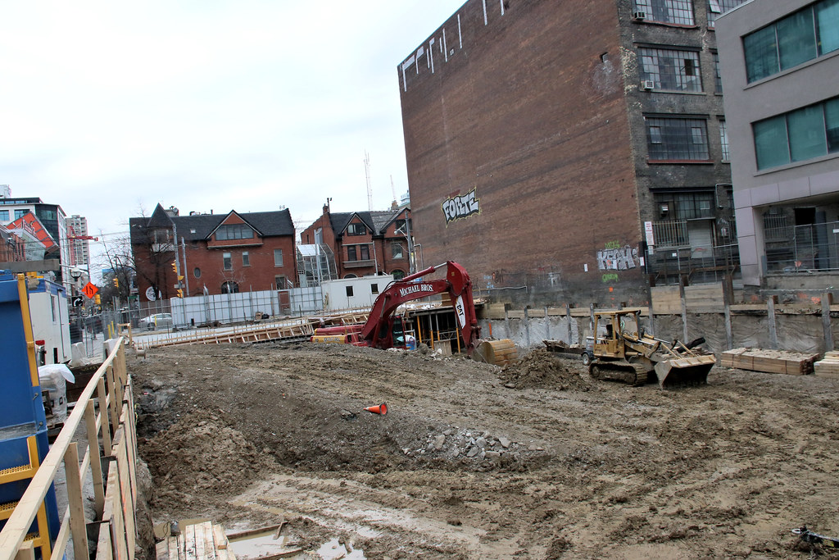
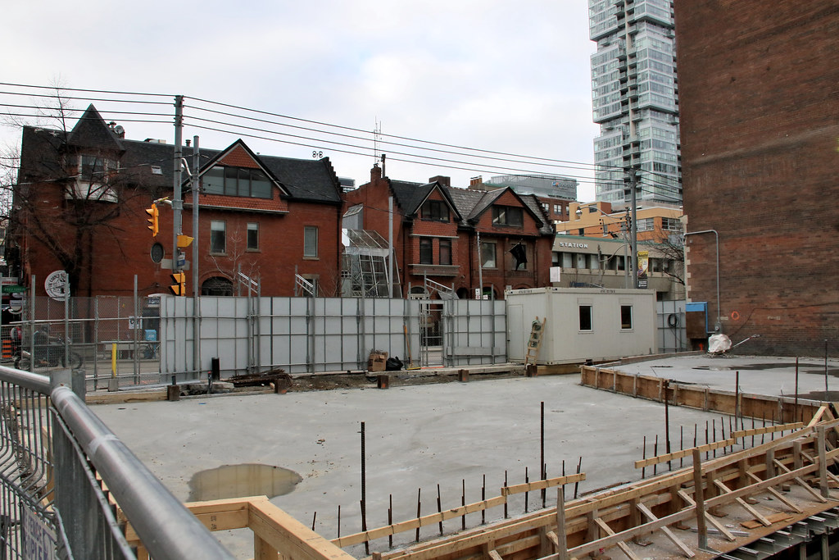
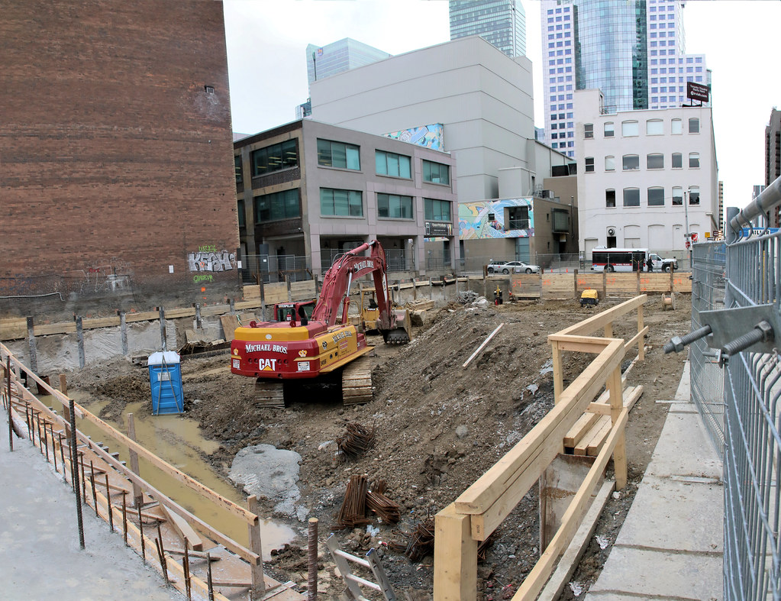
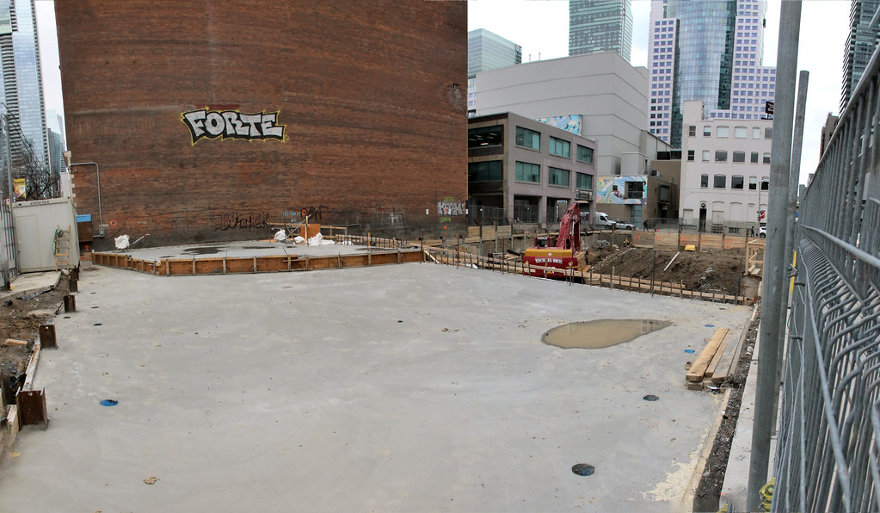
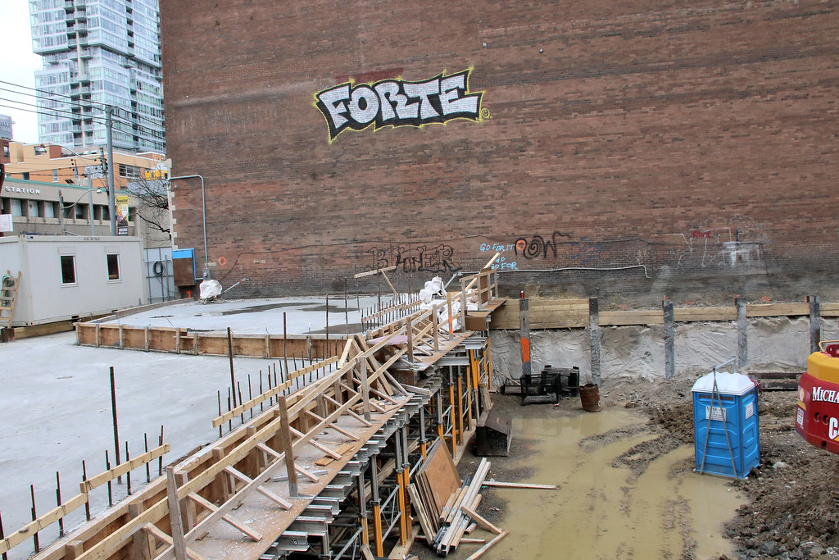
Seeing the north site area, 2 things came to mind; One going to put the sales office back in, but most likely will be used to house the construction office with the last being the option. Since the city wants to reduce lanes closure, this will become the future way of doing things. This method has already being used on a number projects over the last decade.








ProjectEnd
Superstar
I wonder if the owner of 263 Adelaide (currently seeking redevelopment) will recreate the 'Forte' throw up when they reconstruct the building. I somehow doubt it...
salsa
Senior Member
Momin
Senior Member
Excerpt from a new Front Page Story:
Excavation is underway for PJ Condos at Pearl and John streets in Toronto's Entertainment District . The 48-storey Pinnacle Developments building will also bring a new pedestrian piazza to John and Adelaide streets.







