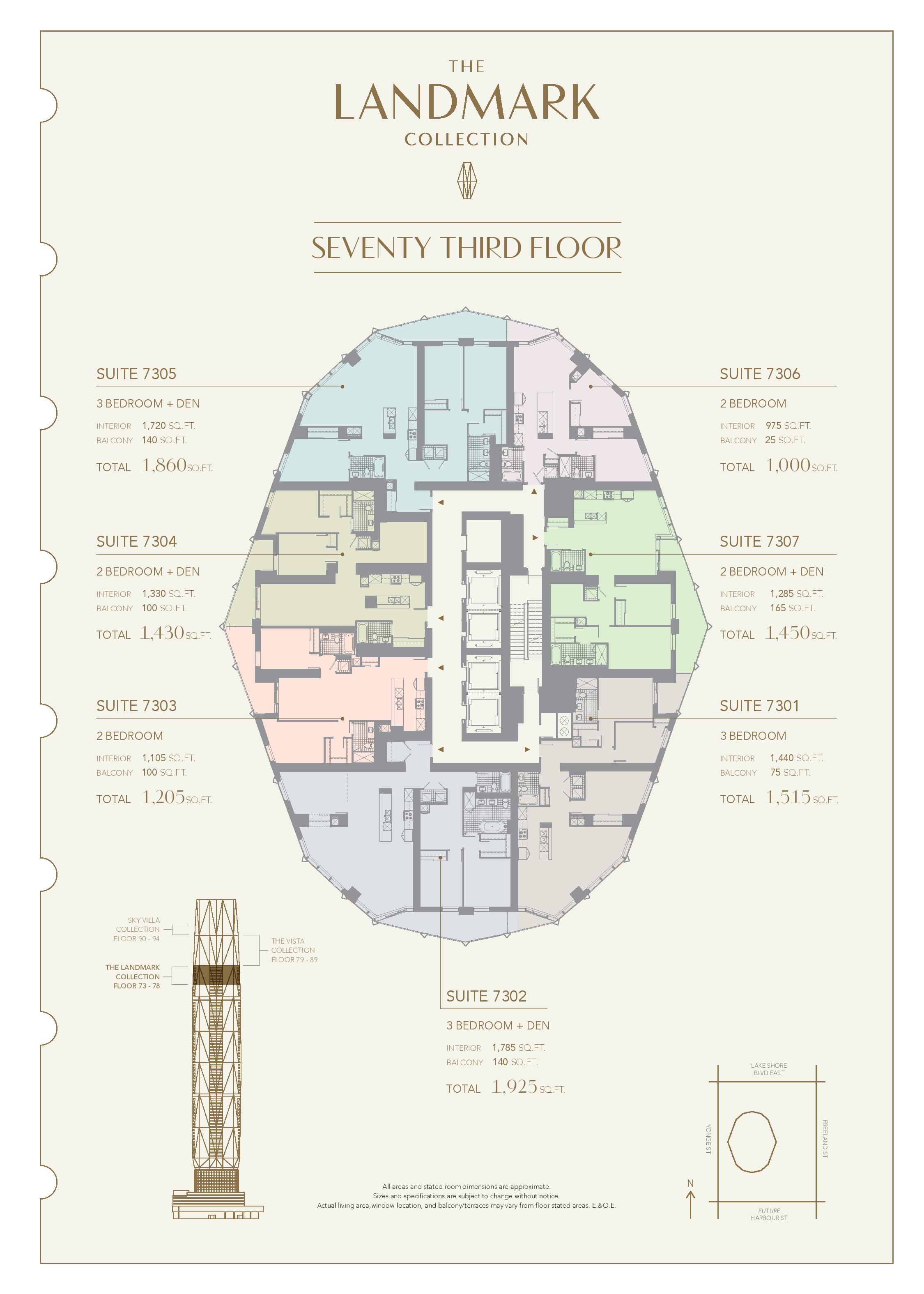Collingwoodbuildinglover
Active Member
The most insane part about this is as you look at this building it's not even a third of the way complete has picked up pace massively and is definitely showing why it is the biggest construction project in Toronto and also how inefficient the ones construction method is
