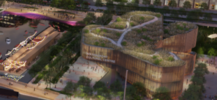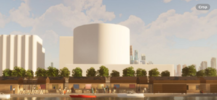adHominem
Senior Member
I think it's somewhere above, but they're filling in the triangular part of the slip and making QQ and Parliament meet in a normal T intersection, right? What happens to QQ further east after that?
If memory serves, the plan was for QQ to continue east and end at Cherry Street.

