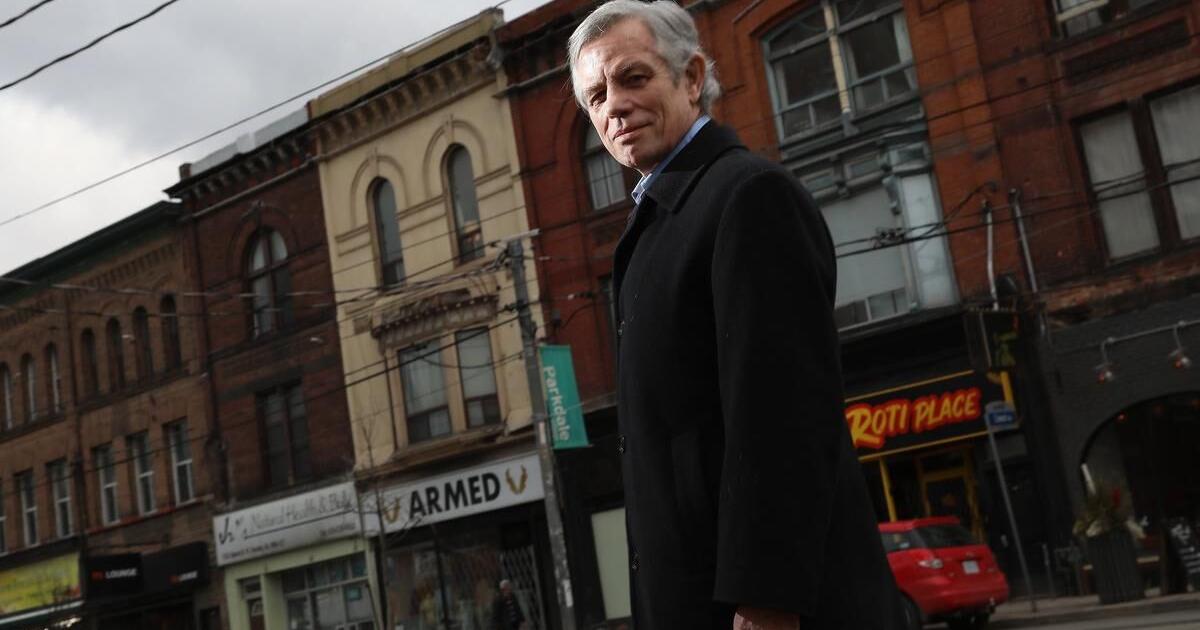Not sure his take is exactly right. There should be more height here, but probably not where he's looking.
****
The building on the east side of Cowan only has ~30M of depth; that's sub-optimal for height.
The City's heritage conservation plans for that section of Queen call for a six-storey limit.
I'd be the first to argue, as I have in the east end for the site by Coxwell, that the six need only be an illusion.
But on 30M of depth (assuming no sidewalk widening); as soon as you apply even one meaningful setback the building is getting awfully small.
That side isn't particularly wide either.
****
Here, I think the key is the 'additional' property which Alex seems to ignore in his piece.
How many storeys there?
How much height there?
I'm assuming this would be to the west side of the proposed building. (the Dollarama site).
Here, the site depth is significantly greater, in the range of 50M, while the width, (including the proposed hub, but excluding the heritage portion is ~60M).
On that side of the sight there really is no excuse not to as tall as the TCHC building to the south, given that a generous setback could be place (the illusion of six storeys), but still have a very viable building.
Reference to Six Storey height limit in this article:
Toronto planners say the proposal is roughly double the heights in the area, but Toronto developer Brad Lamb says the restriction makes developing along the prominent avenue unprofitable.

www.thestar.com
Link to Heritage Conservation District process:

