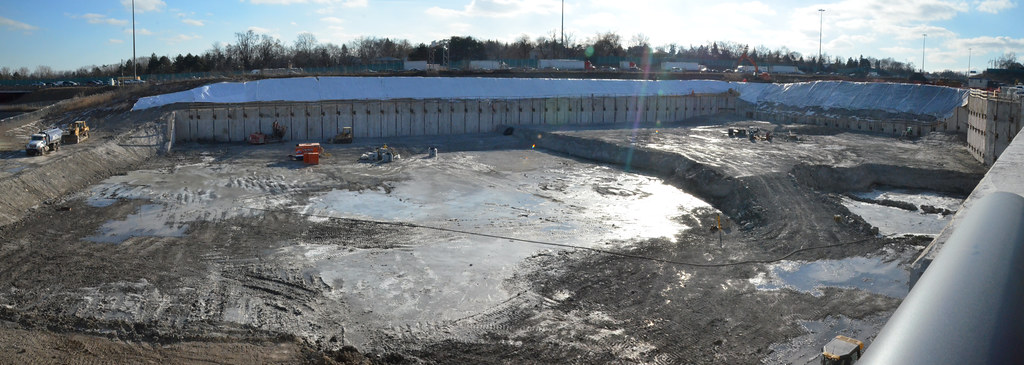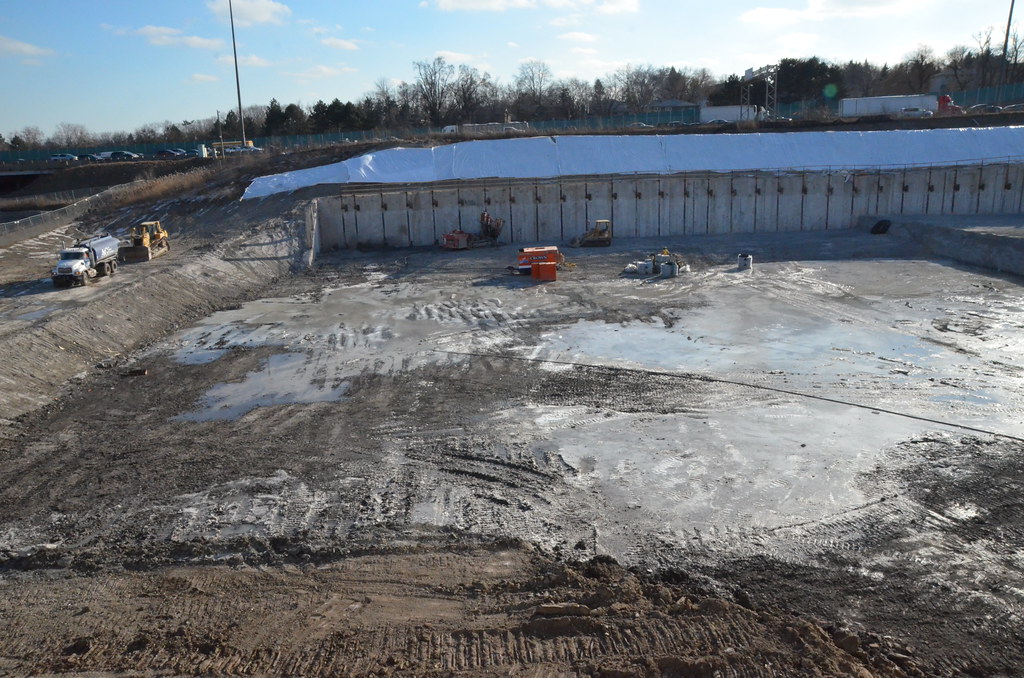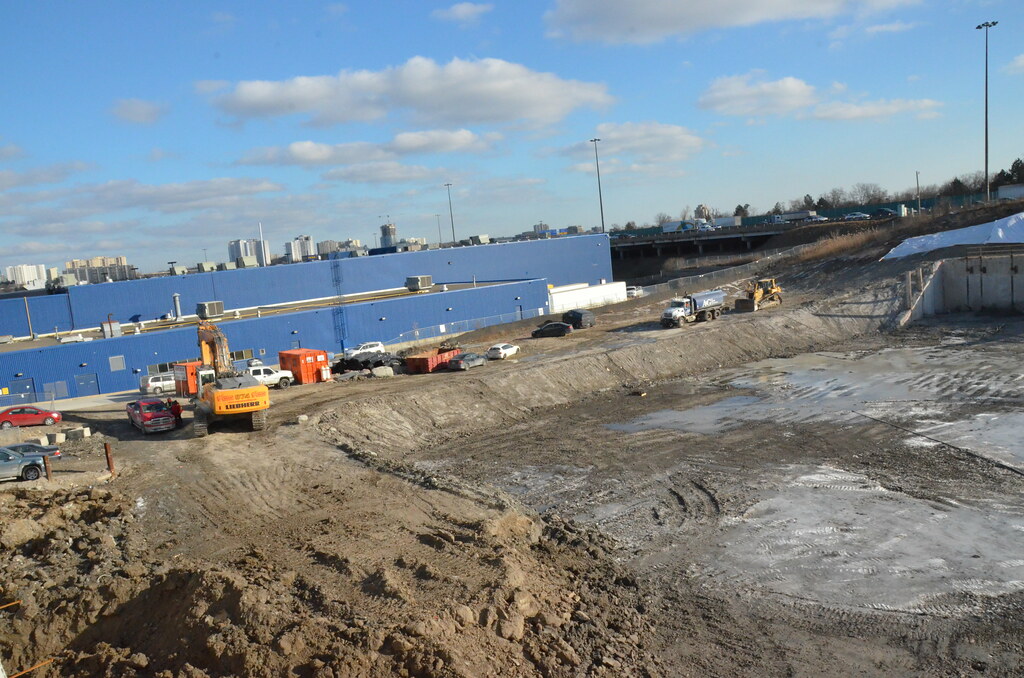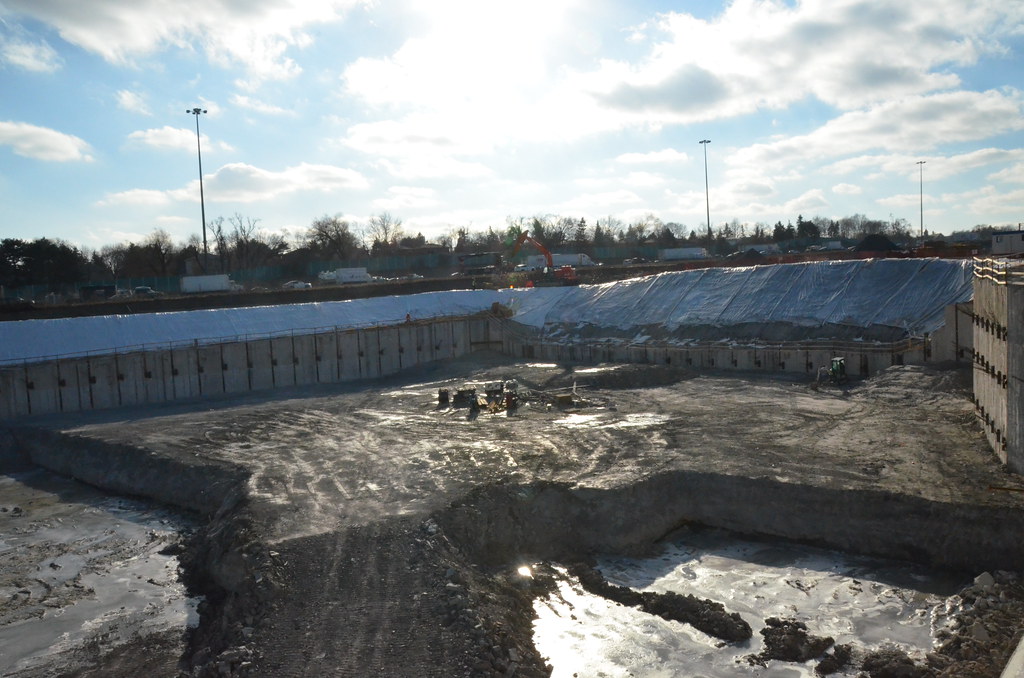junctionist
Senior Member
Not all of the below is directed at you personally SP!RE.
One can see what one wants in a design: if one starts with an automatic prejudice against everything P+S does then of course it will be seen it as being without interesting features, or even better explained, merely "terrible" or "bottom of the quality scale". Yes, the design is pretty simple here—the towers are crimped slabs with full length balconies—but that can be read by others as clean, as plain and simple as that. That's my take and is in no way an apology. Take your arrogant accusation somewhere else.
The context is what it is and dumping on the designers because there's a laneway down one side is ridiculous. You have a sloping site here, and the loading end of a major furniture store immediately to the east. What would you prefer there? On the north side you're half a block south from where Concord will be building their pedestrian street-level amenities: shops are going into the Tango towers.
Why does every linear foot of sidewalk have to have a shop window up against it, no matter where it is in the city? From some members here it's like if a building has vehicular access it has committed an unpardonable crime. A little less dogma and little more understanding of differing milieus within the GTA would go a long way to making these less black-and-white conversations. There are shades of gray in the world. Wow.
42
Upon reviewing P+S and IBI Group's portfolio, I'll admit that they're a mixed bag with some good projects and some of the most generic buildings built in the past ten years. When they're bad though, the buildings are quite uninspiring. I didn't start with prejudice against them. That comment came after the first one that was critical of the architecture. This project looks quite bad in its blandness and lack of design flourishes on the tower's facade. I've heard enough complaints about slab towers to know that few people appreciate "simple" skyscrapers with almost no architectural detail--not even the minimalist details like creative spandrel and balcony placements. It's only "clean", when it's new. I make no apologies for these remarks to the developer, architects and buyers because I love my city too much to see low-quality architecture go up without speaking out. As for the retaining wall, it will probably be quite visible some day as the area changes. It could have some art, landscaping, or interesting cladding.



