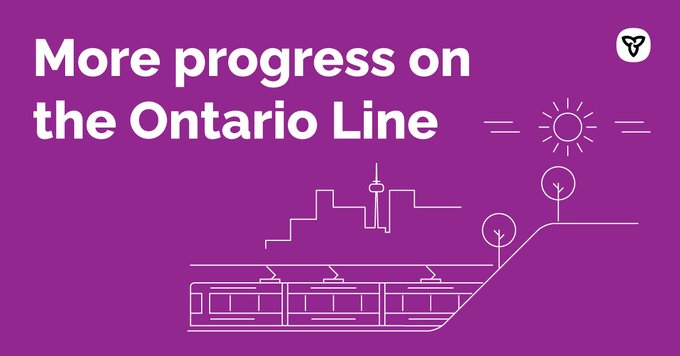Ward8
Active Member
Yeah, normally any transit project would have a huge latitude in terms of how disruptive it can be, but given how much better the alternative plan is and how it aligns with future goals for University Ave, it's bizarre that they're so stubborn on this.What’s disturbing is the lack of significant change in plans despite major pushback from the city.
