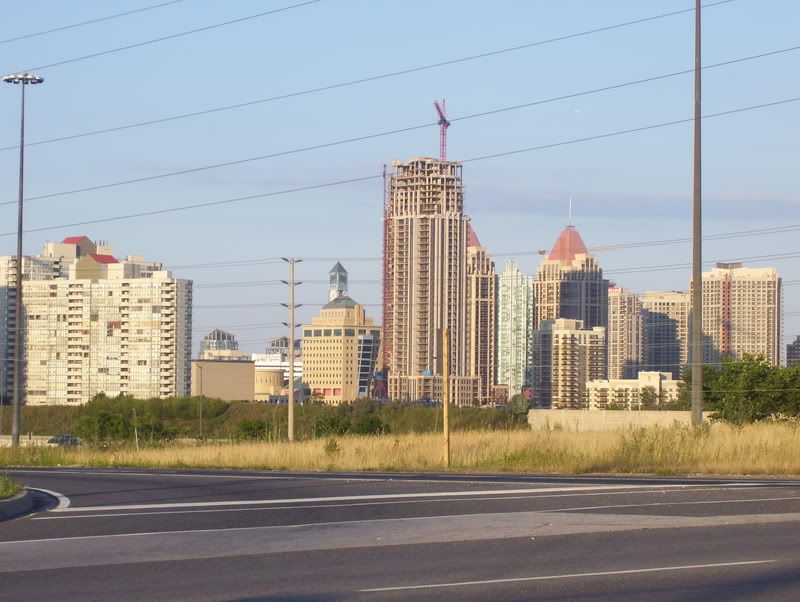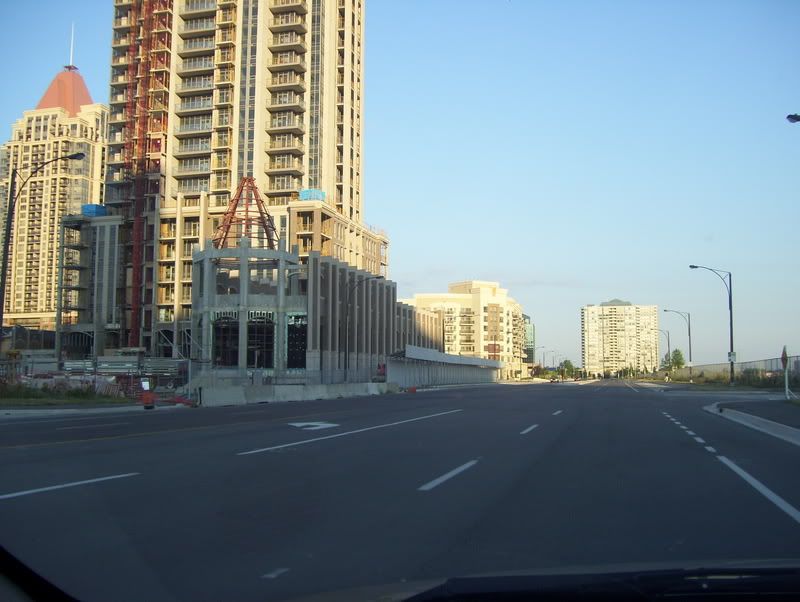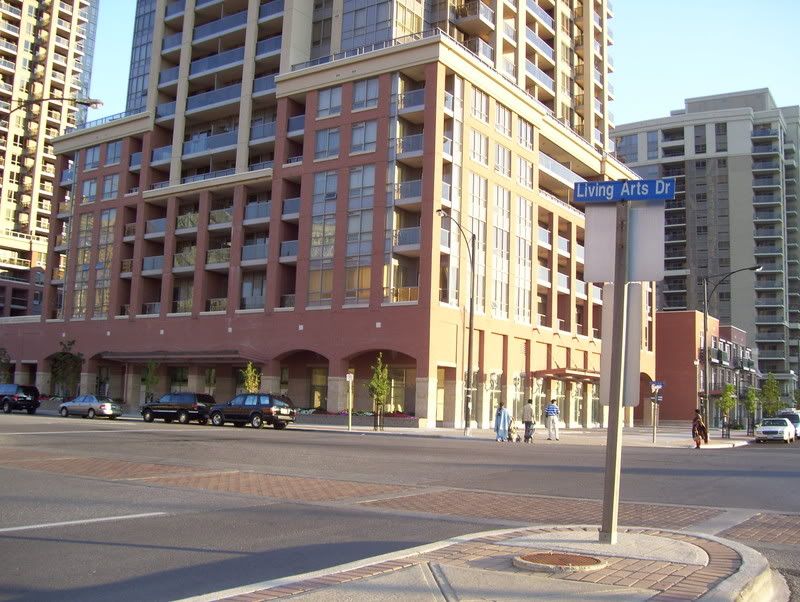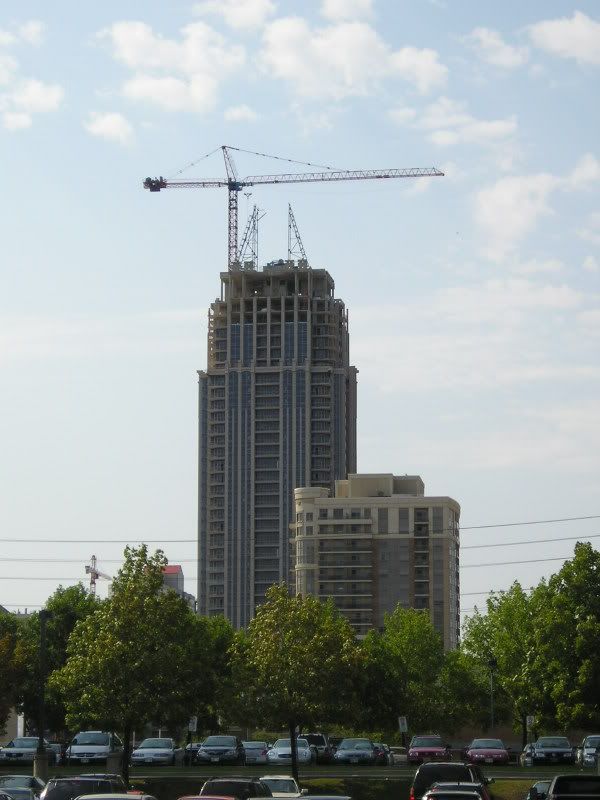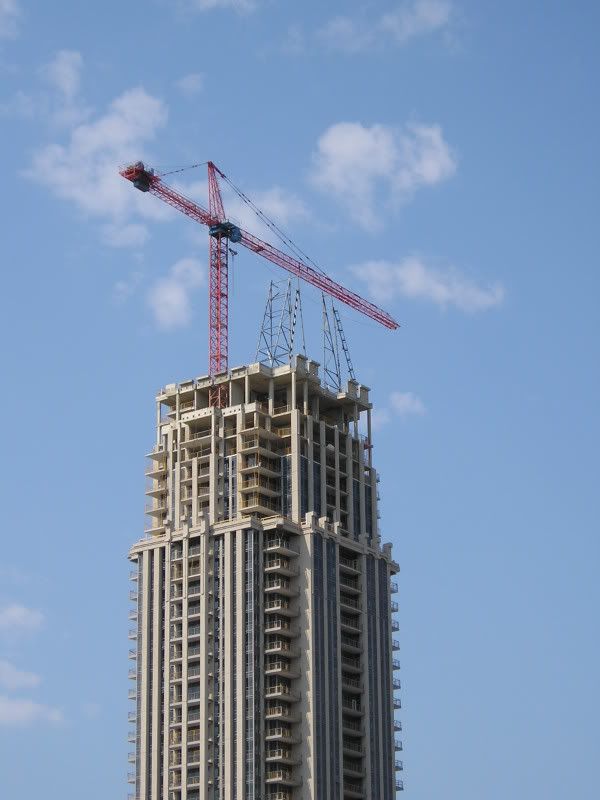.
Mississauga 'downtown' needs a slowdown
July 28, 2007
by Christopher Hume
http://www.thestar.com/living/article/239500
Mississauga may have come a long way, but still it has a long way to go. Despite plans to urbanize a community that began life as a bedroom suburb, a lot of what the late Metro chair Fred Gardiner called "multiplication by subdivision" has already occurred. Indeed, the last traditional subdivision is nearing completion in the northwest corner of Mississauga.
Meanwhile, down at Hurontario St. and Burnhamthorpe Rd., the new Mississauga is taking shape. It's a downtown, well, sort of. The most visible sign is the Absolute complex on the northeast corner of that intersection. Though much remains unfinished – most notably the Marilyn Monroe tower and its companion – a couple of highrises are occupied, as is a row of townhouses that extends along Burnhamthorpe. These two- and three-storey residences are perhaps the most obvious indication that the 21st century has arrived in town. Though townhouses aren't new to Mississauga, these face directly onto the street. This is hardly a radical notion but in a city where back-lotting is the norm, the sight of a front door on a main thoroughfare is happily jarring. Of course, they're set back so far from the road that there's easily enough space for a whole second layer of townhouses, especially if Burnhamthorpe were to be narrowed from its current five/six lanes to three/four.
The rest of the area is Mississauga as envisioned back in the darkest days of development at any cost. Wandering around, one can't help but see this as a place dedicated abjectly to the automobile. The point has been made many times, but it's strikingly apparent here in the scale of things, which is wildly inhospitable to pedestrians. Typically, the pattern of building consists of a green space (unused) that runs along the sidewalk (unused), then a parking lot (heavily used), and finally a tower. As a result, the distance between elements is vast and there's no sense of connection. On the other hand, it also means there's plenty of room for this planned urbanization to happen.
But the days when people choose to walk rather than drive haven't arrived just yet. Today Mississauga can be understood only as a series of enormous spaces joined by highways. Each zone is dedicated its own use, i.e. residential, commercial, retail and, above all, parking.
Mixing things up would help, and in the process perhaps planners could reduce the scale to something more human, something that can be appreciated at a slower pace. There's an old Arab saying, the soul moves at the speed of a trotting camel; for Mississaugans, the message is clear: slow down.
CONDO CRITIC
The Condos: They say context is everything, but in Mississauga, that's not much help. There's so little context here that the real context is no context. Which means one can only admire the fact that the Absolute complex goes to such lengths to create a sense of place where almost none exists. Eventually the development will include five towers, though for now only two are complete. The most interesting architecturally, the one dubbed the Marilyn Monroe for its curvaceous form and its subsequent companion, are still holes in the ground. By comparison, the remaining three are ordinary. Curved in parts, presumably to beak up the monotony of the slab, the completed pair takes its place on the skyline without fanfare. Surrounded by townhouses, these glass-and-concrete towers could have been a lot more interesting. On the other hand, they could have been much worse. For one thing, they could have been clad in the tinted glass that Mississauga developers seem to love. From street level, the townhouses are the most distinctive feature, and they happily manage to avoid the ersatz historicism that suburban builders so often choose.
The Grade: C+
.
