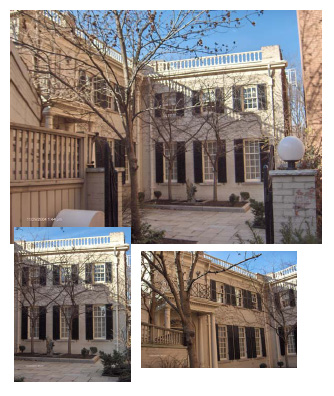We are back at
One Bedford, the 32-storey luxury condo project by
Lanterra Developments on Bloor Street across from Varsity Stadium. The project is in its final stages with work now being executed on such features as the basins for the courtyard landscaping. We have been wondering about that courtyard for months now, ever since the heritage
John Lyle Studio facade was reassembled at the base of the modern tower. Frankly, the facade has looked awkward, out-of-place, and overwhelmed by the sheer size of the project that now surrounds it. Renderings that are brand new to us however, are now leading us to consider if the plan actually will all pull together once the landscaping is in place.
This is what the courtyard and Lyle heritage facade look like now...
Craig White
Craig White
...and here are the renderings that are now giving us some hope: throw some objects in the mix - trees specifically - whose scale compliments that of the facade, and it doesn't look so forlorn suddenly.
KPMB Architects
KPMB Architects
Of course it may take years for the trees to fill out enough to achieve the effect above, so here's hoping that the condo board will make sure that the courtyard does not suffer from any neglect. Some tender-loving-green-thumbery could save the day here. Below is the landscape plan, looking down on all of rooftops of the site. The ground level area we are considering in these photos is in the middle-left area of the plan below, along Bedford of course.
KPMB Architects/Corban & Goode
Recent work has included the glazing beng applied to the walkway from the sidewalk to the front door. Spaces for gardens - (are there any water features hidden amongst the greenery?) - are now in place. One Bedford's landscape plan is by Bruce Corban of Corban and Goode, who do not have a website.
Craig White
There is a fireplace facing the courtyard in the photo above. It's double-sided, facing the lobby as well.
Craig White
To end off, an obligatory look at a rendering, this one watercoloury, of the finished project. One Bedford is designed by
KPMB Architects.
KPMB Architects
42
















