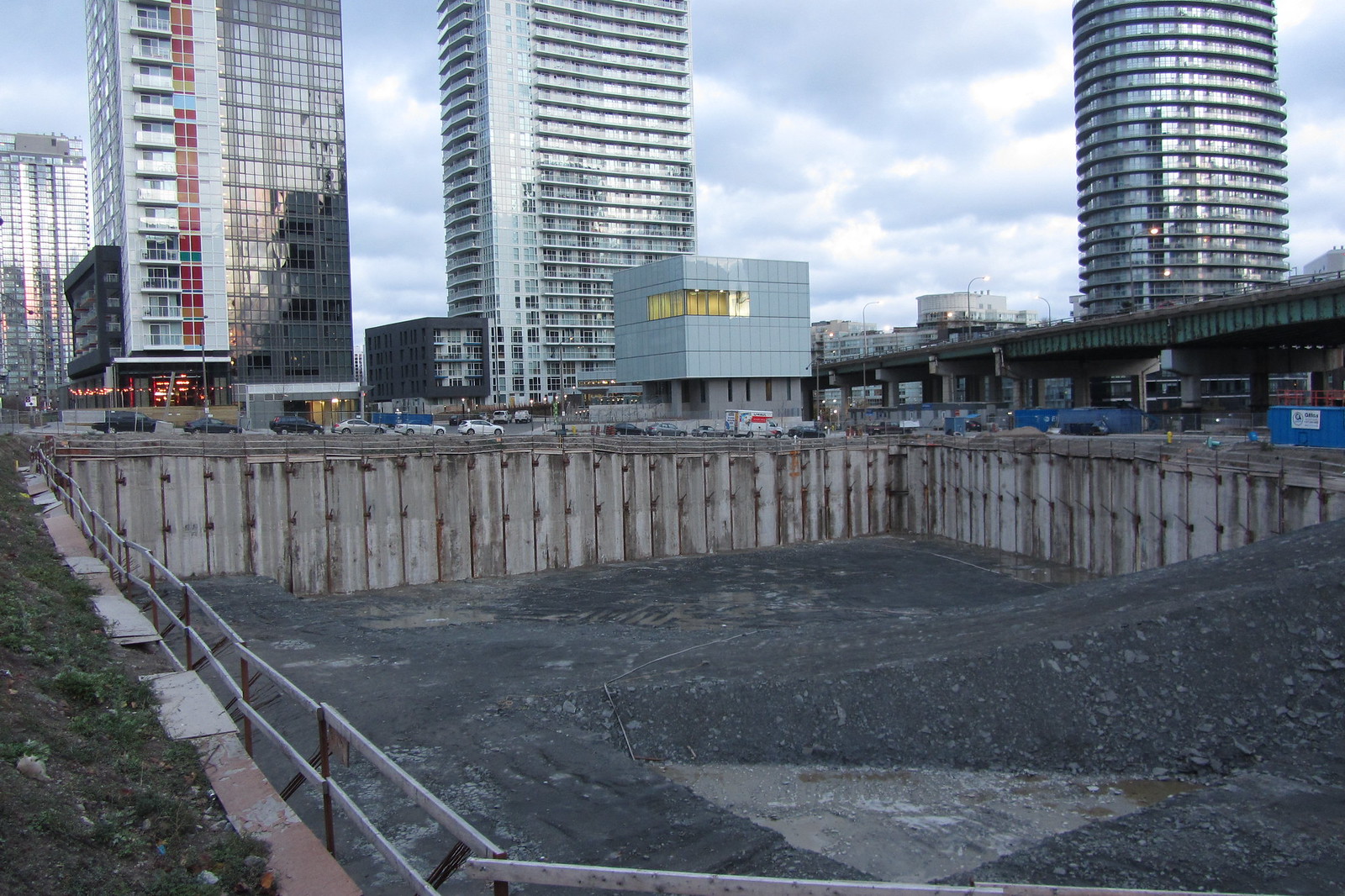AHK
Senior Member
Could be similar to the delay that occurred years ago during the construction of the two Cityplace buildings on the west side of Spadina, between Lake Shore Boulevard and Fort York Boulevard - the completed excavations sat empty for a long time before construction started. According to the Cityplace representative I asked at the time, they were still in the fine details of the contract negotiations with the builder.
Being older and a little bit wiser (hopefully) now - what I suspect is going on now is a three or four way set of discussions between Concord Adex, the architects (and possibly the engineers) with the construction company as to what the 'value engineering' opportunities there might be to 'refine' the design, and what the associated impacts would be on the construction cost - a process that could continue through a number of iterations until Concord Adex is satisfied that the lowest possible construction cost for the minimally acceptable end product had been reached.
Just my guess anyways....
Being older and a little bit wiser (hopefully) now - what I suspect is going on now is a three or four way set of discussions between Concord Adex, the architects (and possibly the engineers) with the construction company as to what the 'value engineering' opportunities there might be to 'refine' the design, and what the associated impacts would be on the construction cost - a process that could continue through a number of iterations until Concord Adex is satisfied that the lowest possible construction cost for the minimally acceptable end product had been reached.
Just my guess anyways....
Last edited:










