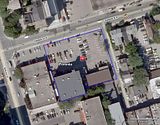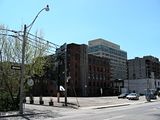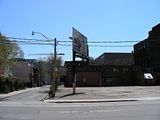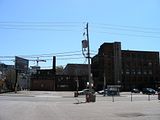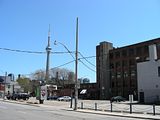cabeman
Active Member
Does anyone know who the developer is?
http://boymelgreen.com/site/projects.php?typ=residential properties&coun=canada&tid=c1
The page link above shows their Canadian developments, but doesn't make reference to the Adelaide site at this point.
I think their most recent completed project is the "50 On The Park" rental building at 50 Portland.
