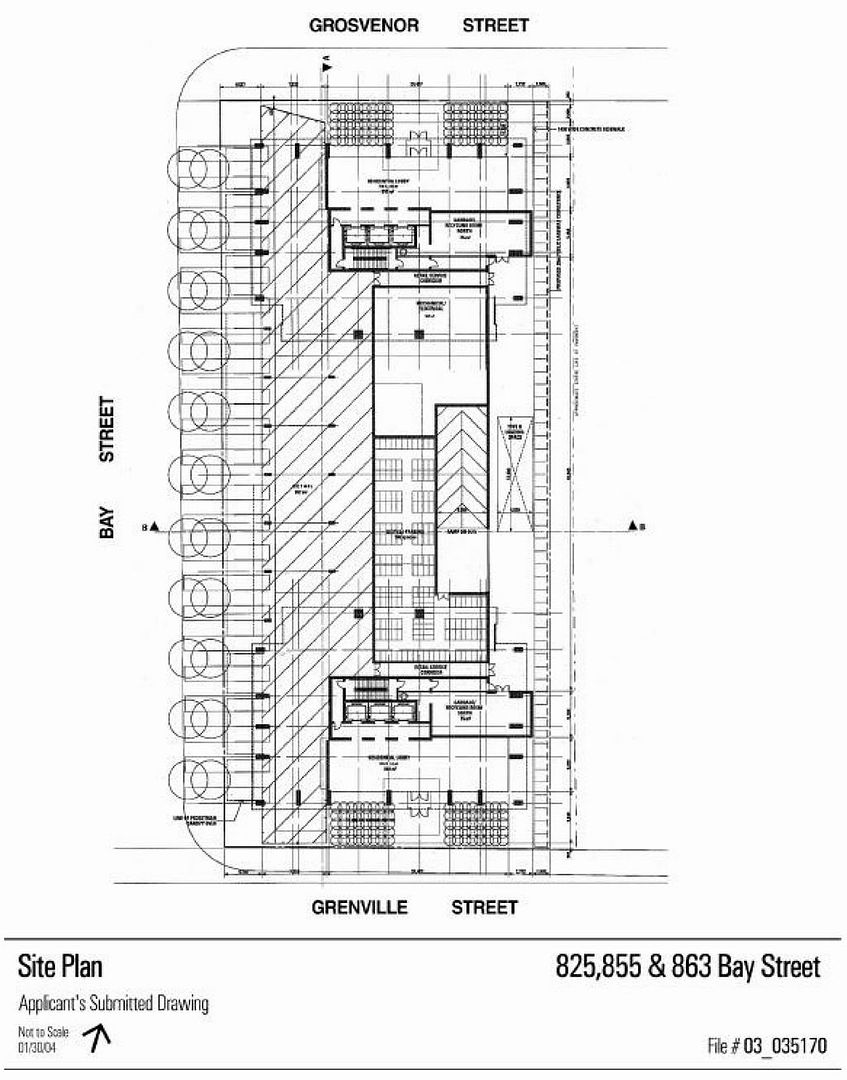confusion
Active Member
color of the glass (not the podium)
I love how Murano's glass (not the podium glass) changes colour with the sky. It seems to reflect better than most glass. Look at that top picture by dt_toronto_geek. I love how it matches the colour of the sky exactly!
So excited to see this finish!
I love how Murano's glass (not the podium glass) changes colour with the sky. It seems to reflect better than most glass. Look at that top picture by dt_toronto_geek. I love how it matches the colour of the sky exactly!
So excited to see this finish!





