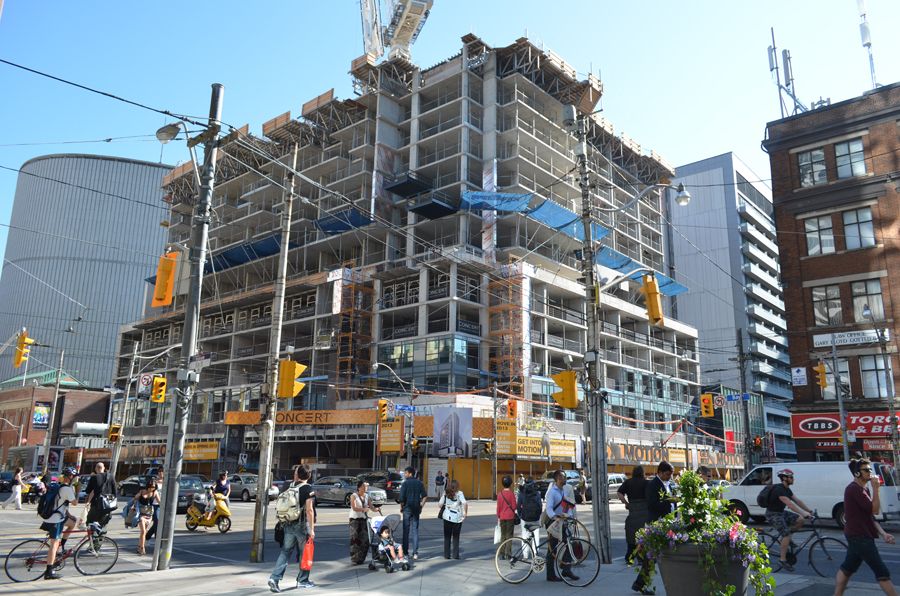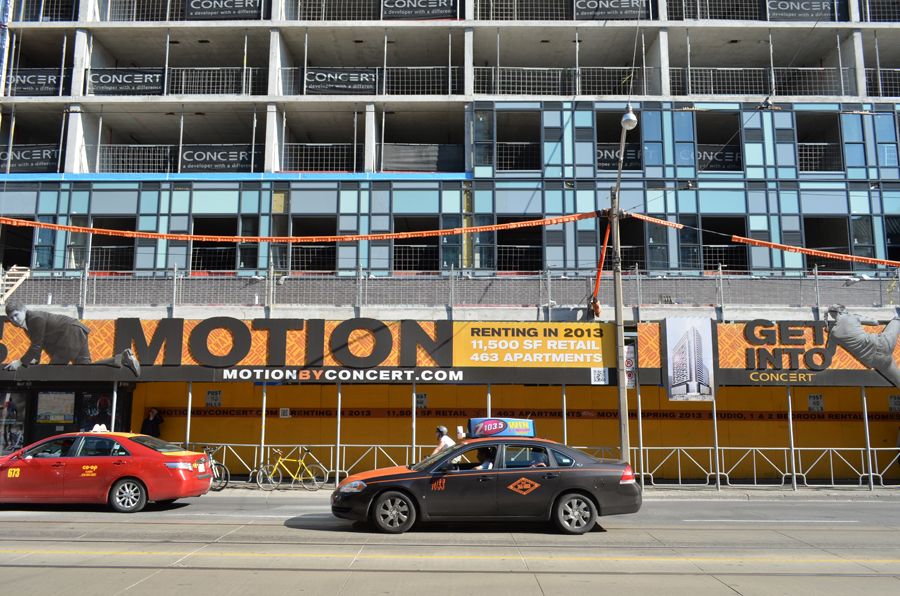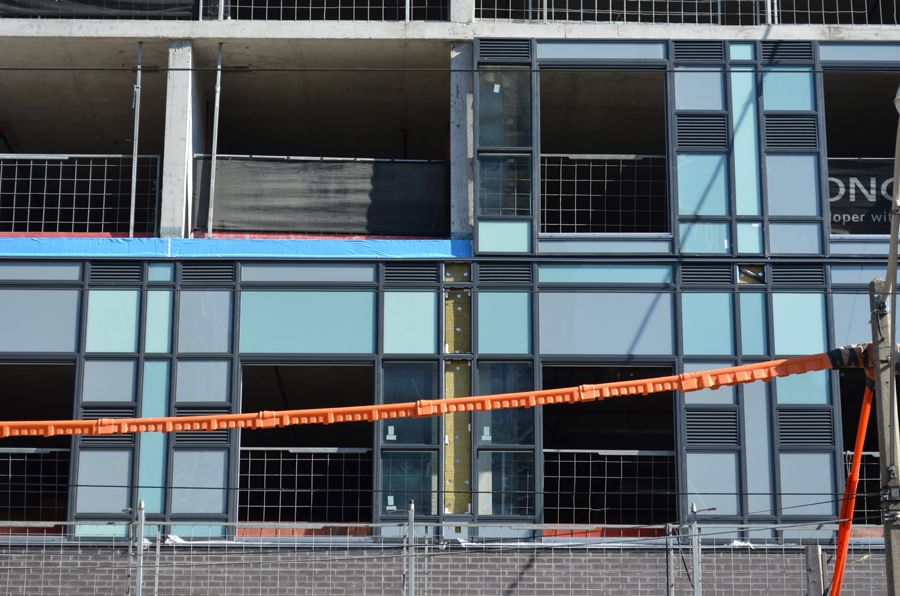dt_toronto_geek
Superstar
There's a bunch of different facade treatments on this one, so that might not look so horrific once we see it in context. I really wouldn't want to see an entire tower clad like that tho
And there lies the big question mark. I like it too, but a large part of the building clad in it, I'm not so sure. If I recall from the rendering there are several different cladding treatments on the Dundas and Bay Street sides of the building. We'll know in a few months, but I've got a good feeling about this building.






