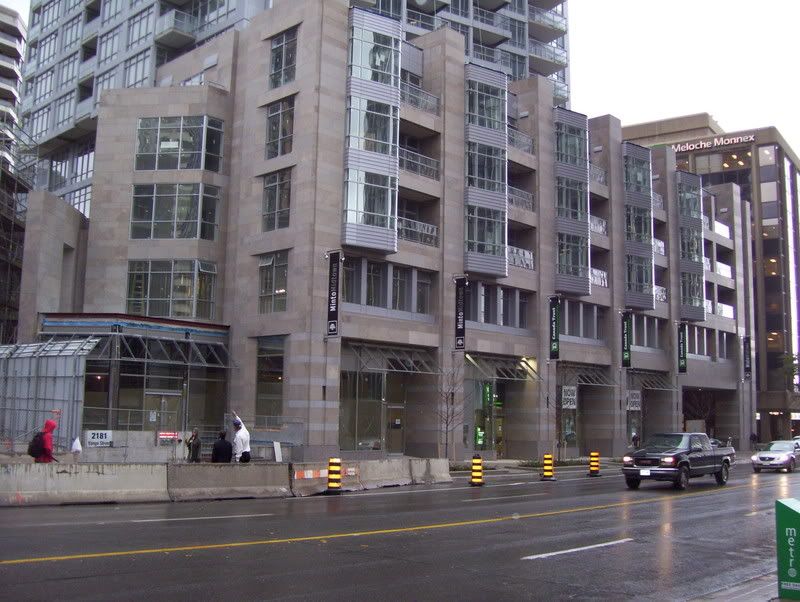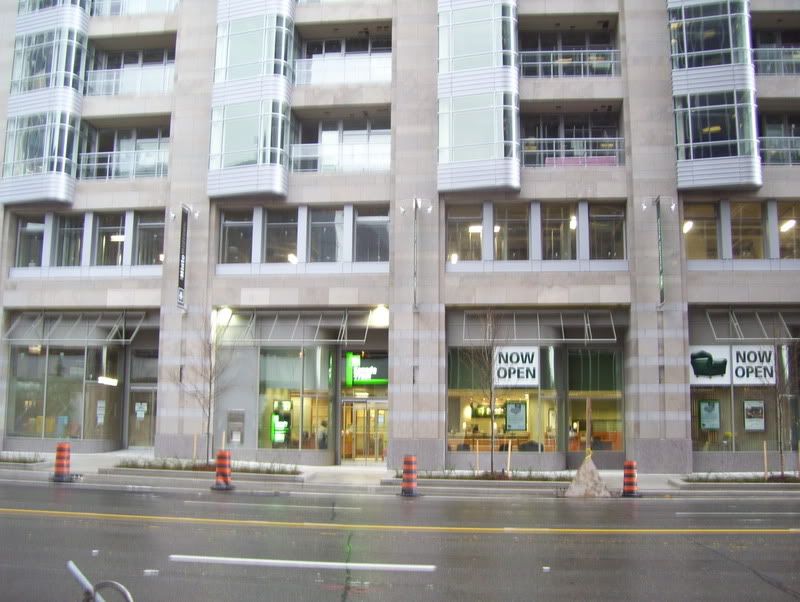Now couldn't they put a couple of trees like that in front of Spire? Very nicely done Minto.
You are using an out of date browser. It may not display this or other websites correctly.
You should upgrade or use an alternative browser.
You should upgrade or use an alternative browser.
Toronto Minto Midtown | 160.01m | 52s | Minto Group | Zeidler
caltrane74
Senior Member
How close are we to the top on this one anyways?
The Mongoose
New Member
If you look at the latest pictures, you can see that they've gone to narrower floors near the top. I think the last wide floor is the 46th, since the 47th is the "Terrace" floor according to the midtown website. That would indicate that they've just finished floor 51, and have only the top 2 floors remaining.
Of course, all these numbers are high by one since there's no floor 13, but I'm using the numbers Minto uses.
Of course, all these numbers are high by one since there's no floor 13, but I'm using the numbers Minto uses.
caltrane74
Senior Member
Oh, I wish it was just a couple floors taller.
ProjectEnd
Superstar
So are they closing their location at Yonge/Eg. for this one slightly south of it? Or are they going to take the Starbucks route and just multiply like some highly-addictive virus....
Gotta go, I just got a strange hankering for some coffee!
Gotta go, I just got a strange hankering for some coffee!
KindredSpirit
New Member
OMG, did anyone notice that they've changed the occupancy of the north tower from fall 2008 to summer 2008! I have so much to do to get ready to list my current place, and I'm going to be one of the first to move in. Yikes, I need to get moving!
Mary
Mary
The Mongoose
New Member
OMG, did anyone notice that they've changed the occupancy of the north tower from fall 2008 to summer 2008! I have so much to do to get ready to list my current place, and I'm going to be one of the first to move in. Yikes, I need to get moving!
Mary
What what what?? Summer? Where is this coming from? I just signed a 1-year lease! Ack!
caltrane74
Senior Member
What what what?? Summer? Where is this coming from? I just signed a 1-year lease! Ack!
I hope you will be living on a very high floor in the North Tower, otherwise you will have to break your lease.
KindredSpirit
New Member
Nowhere official, take a look at the pictures at the top of the page. The new sign for Quantum 2 says occupancy Summer 2008. The previous one said Fall 2008. And further to the point about a high floor, I had already been told when I bought that I'd probably be moving in 2-3 months before the September 30 date because I'm on the lowest floor. So you probably would have been breaking your lease anyway. You might be able to sublet. I'd rather break a lease though than be in my position where if I sell too soon I'll be homeless!
Mary
Mary
scarberiankhatru
Senior Member
Well the windows for the retail units come right out to the sidewalk. The only thing hidden is the entrance to the units and the signage (which I wouldn't say is a bad thing)
Hidden entrances and signs are pure death to good retail streets.
mysteryman
Active Member
The entrances aren't hidden, just recessed. That's just to prevent doors from opening directly onto the sidewalk, so that no one gets a door in the face when they walk by.
The Mongoose
New Member
Panicked too soon. I forgot that I took care of this eventuality; there's an opt-out clause in the final lease. Off-topic though...I'll just go back to admiring the building.
scarberiankhatru
Senior Member
The entrances aren't hidden, just recessed. That's just to prevent doors from opening directly onto the sidewalk, so that no one gets a door in the face when they walk by.
I don't mean hidden as in you literally can't find the door. Or maybe I do...this pic is a good example:

Take those mingy banners away and you wouldn't even notice there's any stores at all unless you're three feet away. I honestly don't know why this standard of eye level retail frontage in condo bases is accepted seemingly so unquestioned. A block away, Yonge is lined with stores with recessed doors, but you don't have to sneak behind a pillar to enter. Instead of pathetic glass awnings, there could be space for large customizable signs.
alklay
Senior Member
The picture is misleading. There are no pillars and the doors are simply recessed.
This is a better representation (although blurrey):

This is a better representation (although blurrey):

scarberiankhatru
Senior Member
What's the difference between pillars and granite protuberances? Both result in recessed stores, not just doors.
edit - and as for your pic, that view is seen for a few seconds as you pass by - the angled view is dominant.
edit - and as for your pic, that view is seen for a few seconds as you pass by - the angled view is dominant.