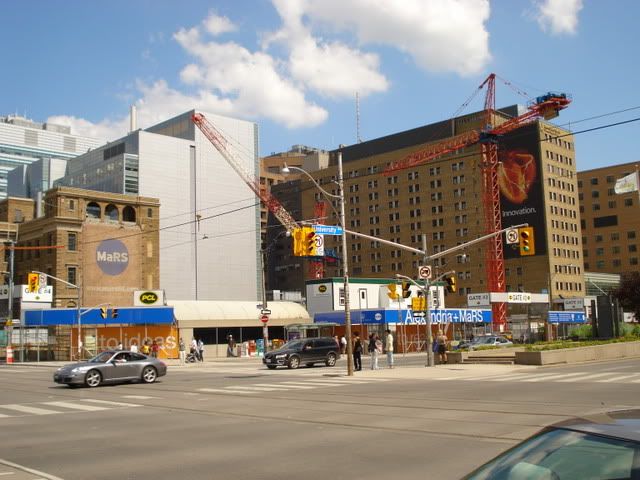adma
Superstar
Because we're talking about longtime hospital infrastructure, might they be recycling existing basement substructure?








... I'm also looking forward to the removal of that hideous subway entrance canopy-thing on the corner.
