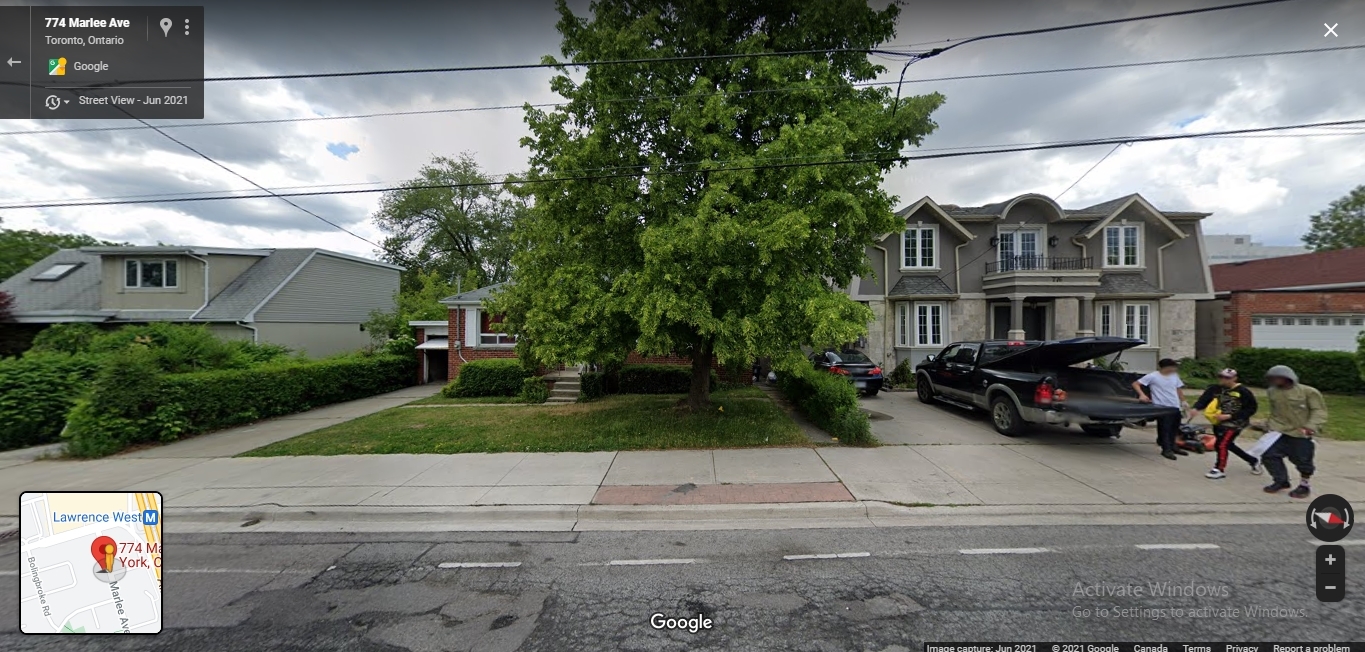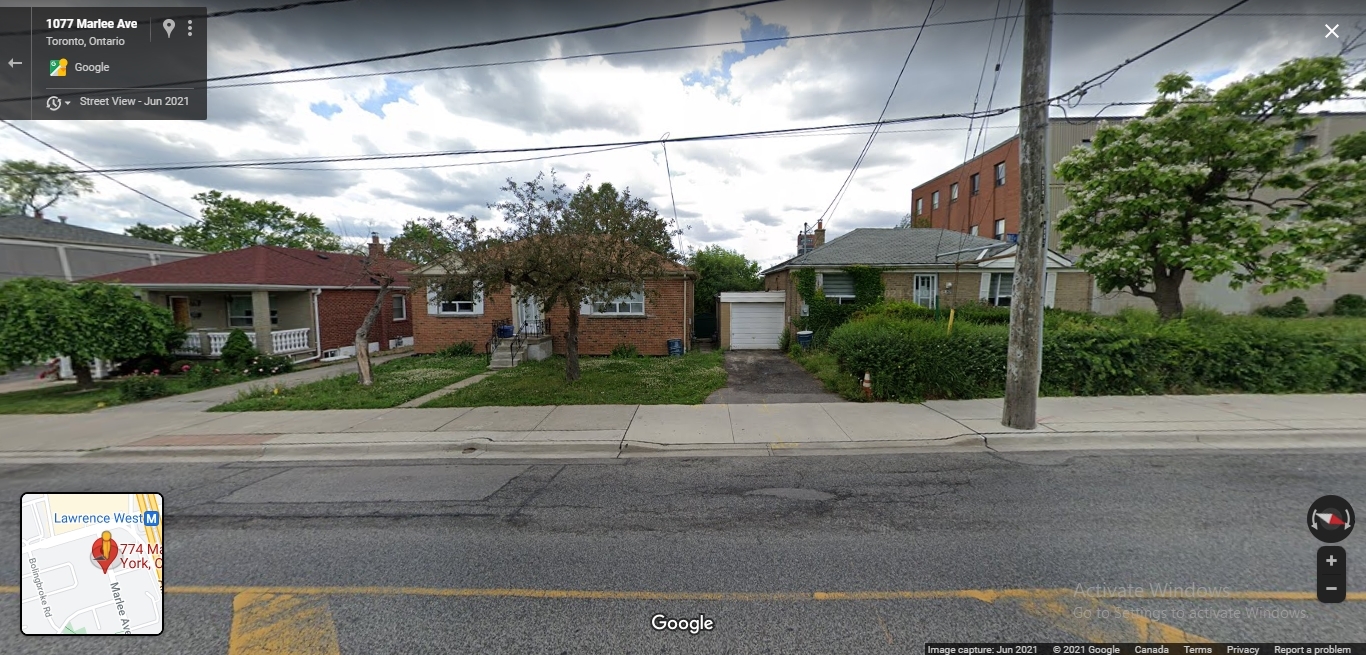ferusian
Active Member
782 MARLEE AVE
Ward 8: Eglinton-Lawrence
Development Applications
Project description:
The development site consists of five detached single-family houses:
774-776 Marlee Ave

778-782 Marlee Ave

Ward 8: Eglinton-Lawrence
Development Applications
Project description:
Official Plan and Zoning by-law amendment application to facilitate the redevelopment of the site for a 12-storey residential building containing 301 dwelling units, and having a residential gross floor area of 19,085 square metres.
The development site consists of five detached single-family houses:
774-776 Marlee Ave

778-782 Marlee Ave



