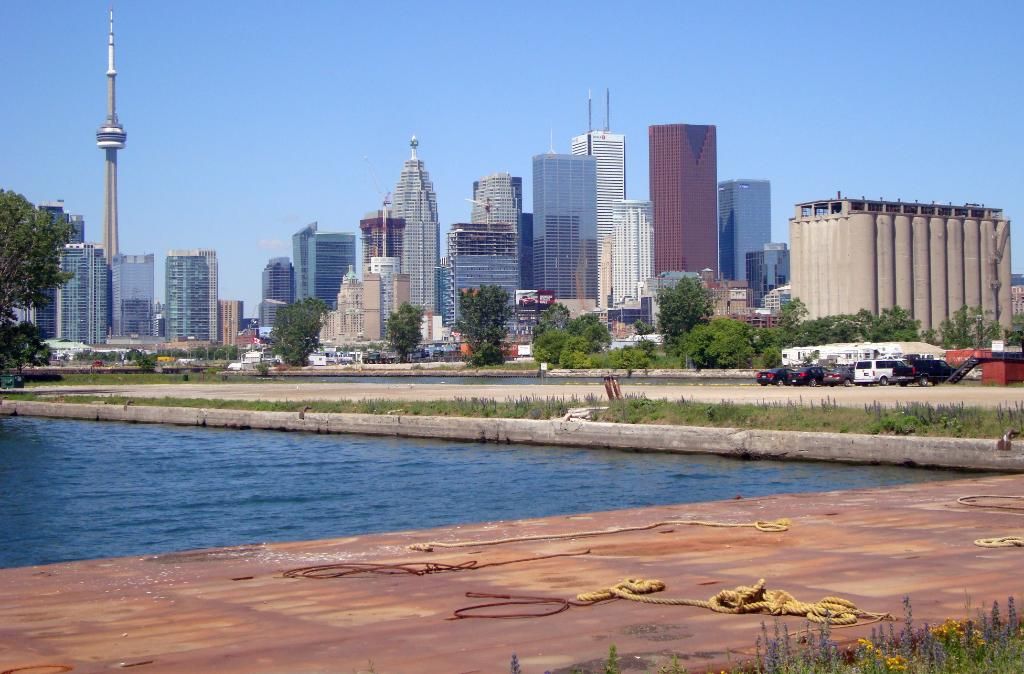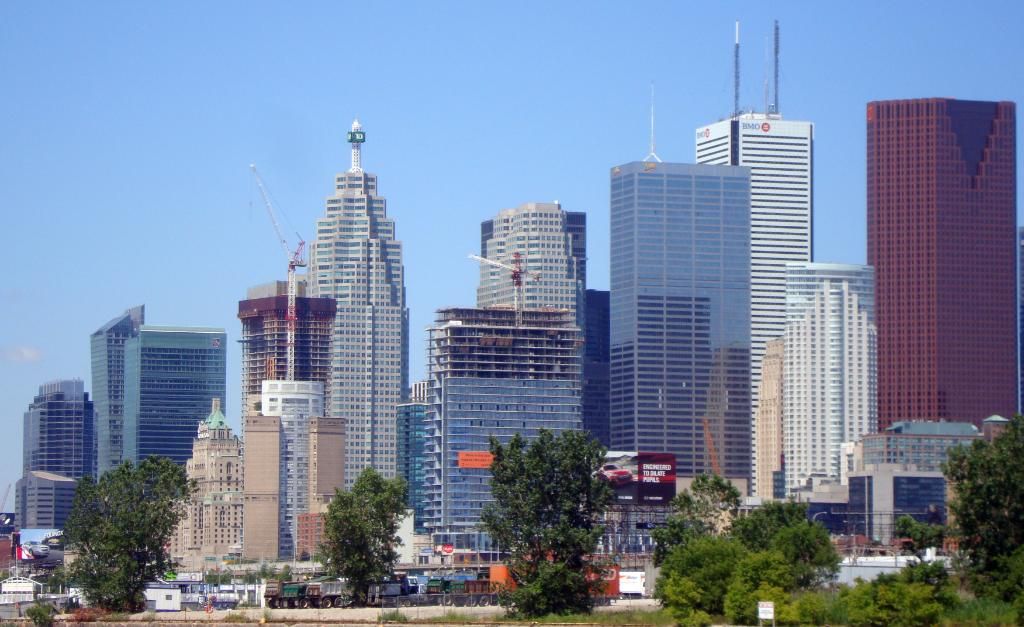Razz
Senior Member
Taken from the Portlands on Canada Day (July 1, 2012):






In a city full of new point towers, it's all the more remarkable when a slab slips through. I like this material, but Market Wharf falls across the eastern skyline like a floodgate.


Did anybody notice the nice oval roof put on? It's just starting to show. Work those cameras, boys & girls.

Great photo, as usual Cruzin. ThanksDrove by the area and took a photo. I wasn't going to post it, but what the heck...



