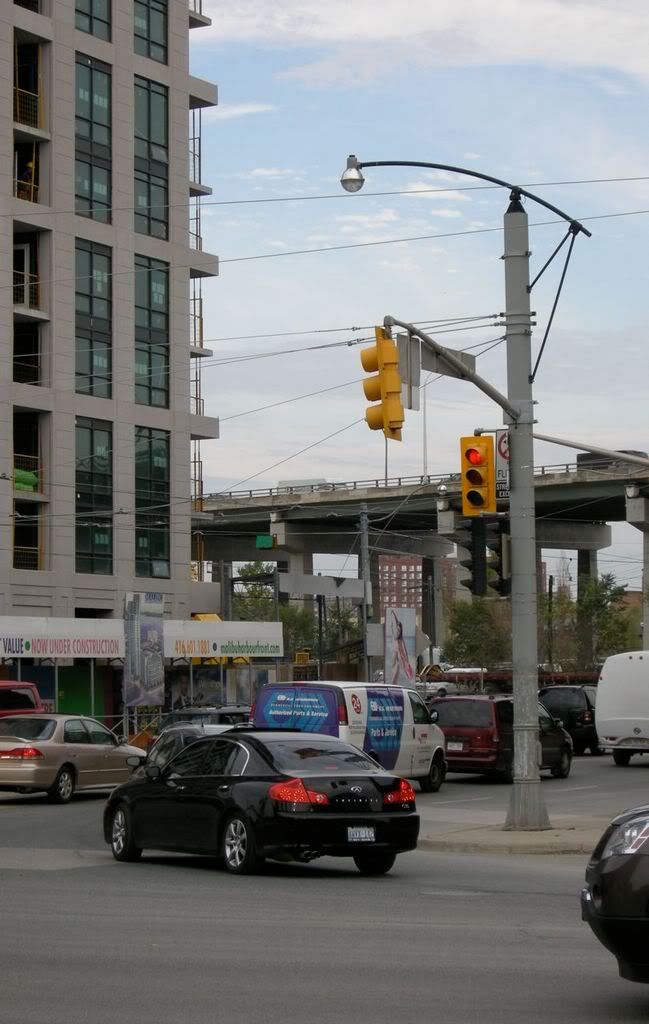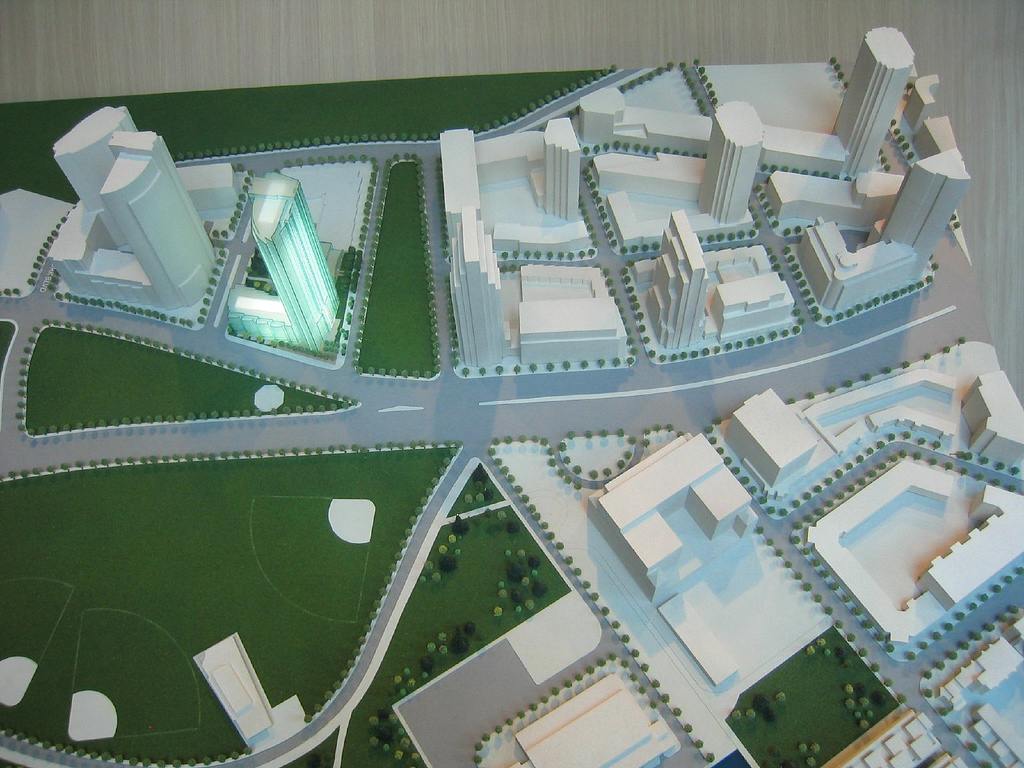ShonTron
Moderator
Member Bio
- Joined
- Apr 24, 2007
- Messages
- 12,462
- Reaction score
- 9,251
- Location
- Ward 13 - Toronto Centre
You might be right. From what I remember, there's a small cement plant on that site. But I don't remember any warehouse there (which is going by JanneClaude's first post), the only ones south of the railway and north of Lakeshore being the old Loblaw's building and the Amsterdam building.

