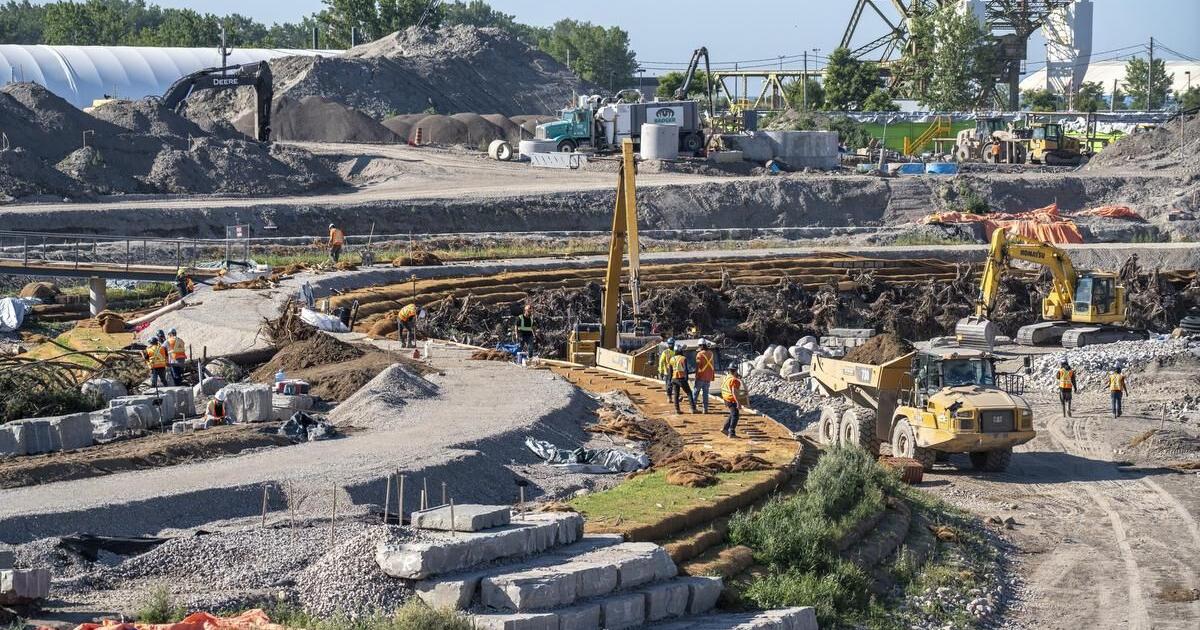WT is moving ahead on the pedestrian bridge since the Fed's are supposed to doing a match of $ by WT for it.
I find it strange that the opening of the New Cherry St is in October with water of the Don starting to flow into the new Mouth of The Don this fall when there is no break wall or shoring in place from the Keating Channel to the southside of Villiers St. Until Villiers St is close, no shoring can take place.
There is some shoring on the north side for the east side, but that it. I fear timelines have gotten mixed up for this year when it will be 2024 from what I have seen first hand.
The one thing that needs to be shown on the plan for Villiers Island is the future extension of the LRT lines. This will give an idea how people will be able to get around in the future once building begins. 2040-2060 will be the timeframe for one of those lines to maybe all of them.
Adding more density to the Villiers Island is a must, but doing is a mix bag of issues.
The city needs to set a standard of 20-30% only for parking for the new building or less if you want a walkable area. You need to have an area either on the Island or the north side of Keating Channel to support visitors as there will be many of them, but how much is a good question as well where.
As it was noted for tonight meeting, where will the EMS be?; any medical facility?; what about groceries stores, not the small one?; places to buy food and drink for the park area and the list goes on. I know there are plans for a school, community centre and sport field, but where are they??
As noted, the building should have number of floors/height, number of units, the numbers for the various size of units, FSI for the 3 plan to do an comparison regardless they are not set in stone yet to say which may work. The final plan will most likely be an combination of the 3.
I have no issue with the 30% ratio for affordable, but 35-40% sound better. I would also like to see 35% for 3 bedrooms with no studios units at all.
It time to get back to having real meetings, as this meeting like a number I have done on line the last year have too many technical issues, from crashing to what was said, let alone I didn't see that slide.
