ProjectEnd
Superstar
Crane coming down today:




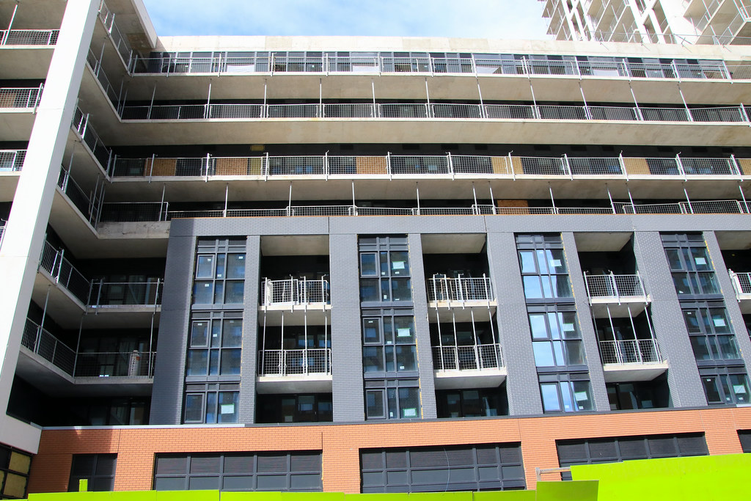
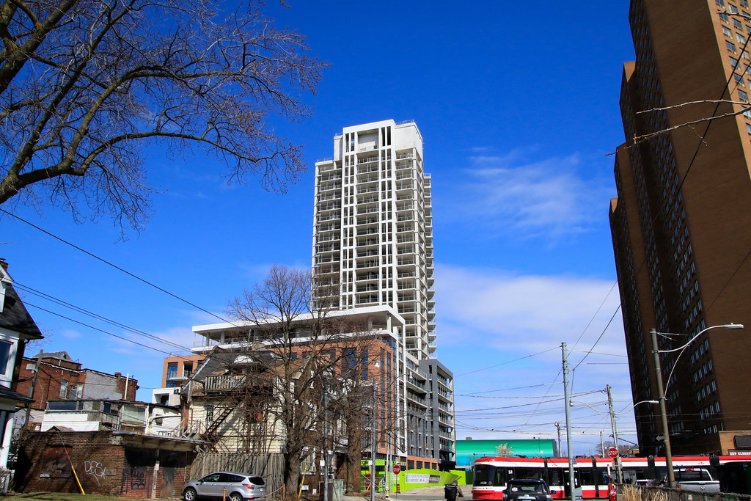


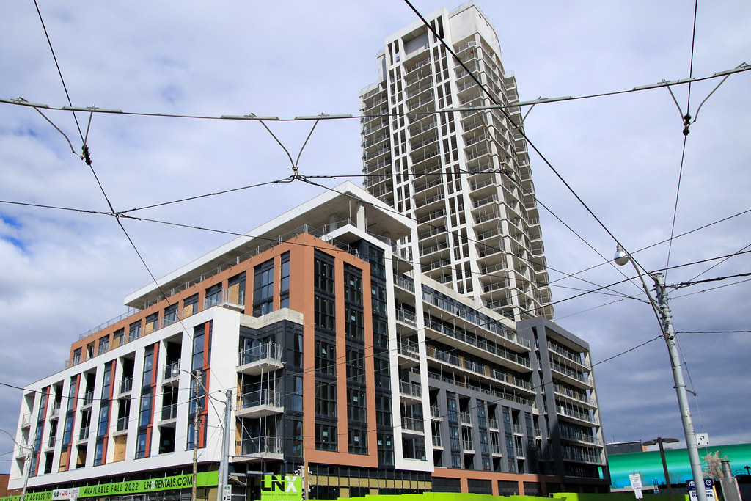
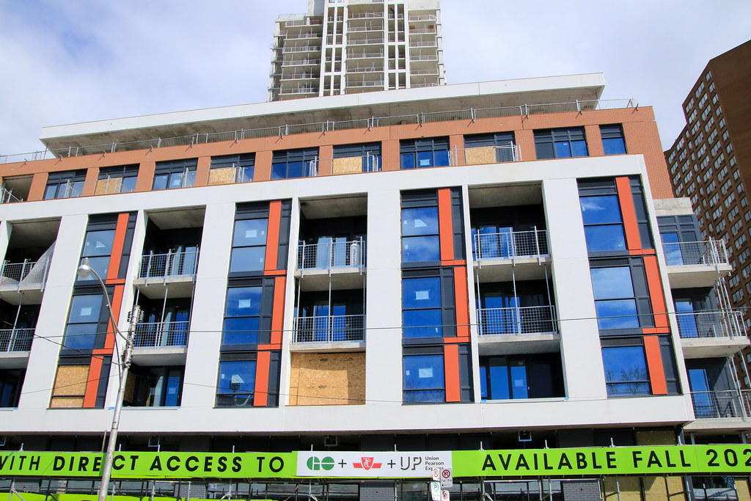
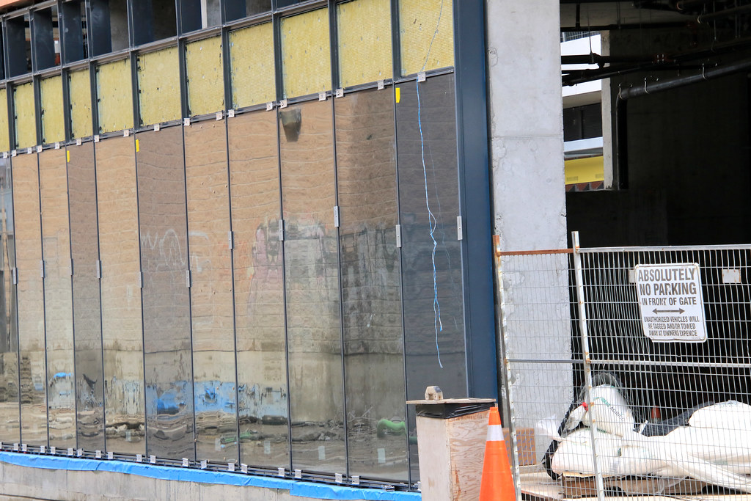
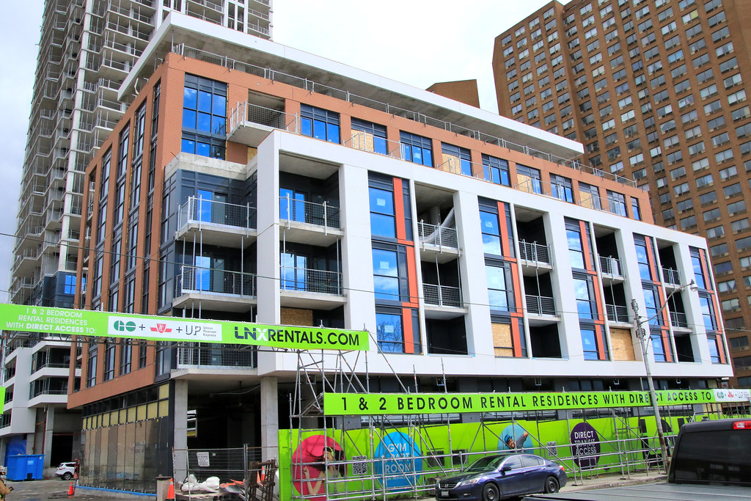

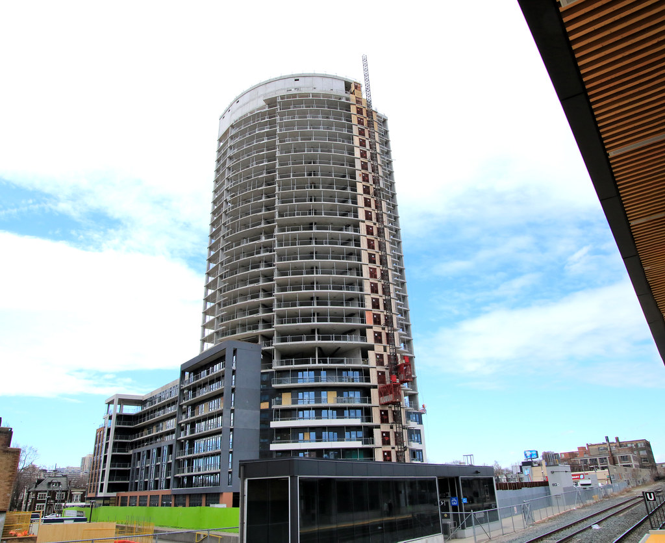
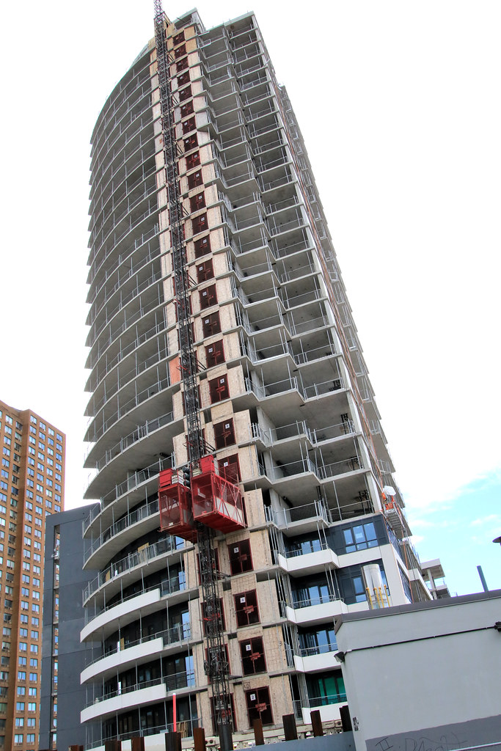
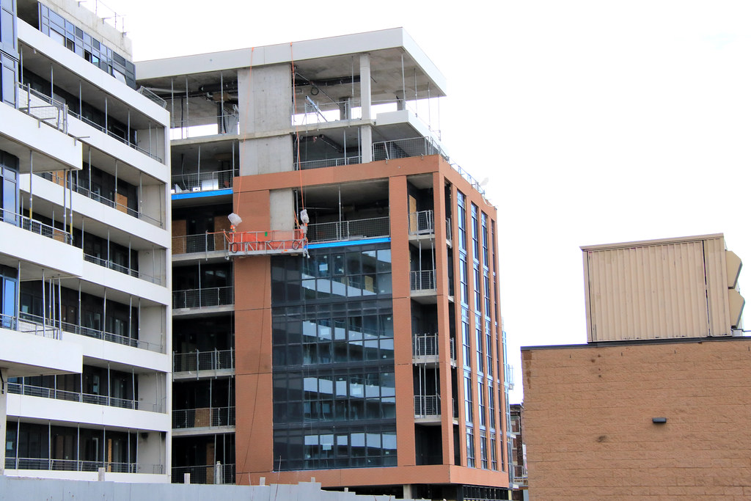
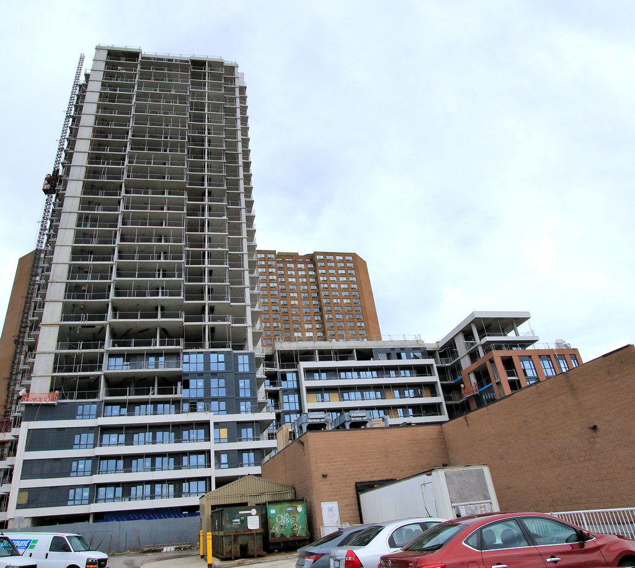
Yes and, hopefully, Metrolinx will now hurry up and get to work on a proper pedestrian link between the UPX and TTC. Looking at the Metrolinx website, it doesn't seem to be listed as a current or upcoming project.Although the architecture here leaves a bit to be desired, it is positive to finally see the start of some more substantial density at this node. Especially with how well it is connected to various transit options.
Yes and, hopefully, Metrolinx will now hurry up and get to work on a proper pedestrian link between the UPX and TTC. Looking at the Metrolinx website, it doesn't seem to be listed as a current or upcoming project.