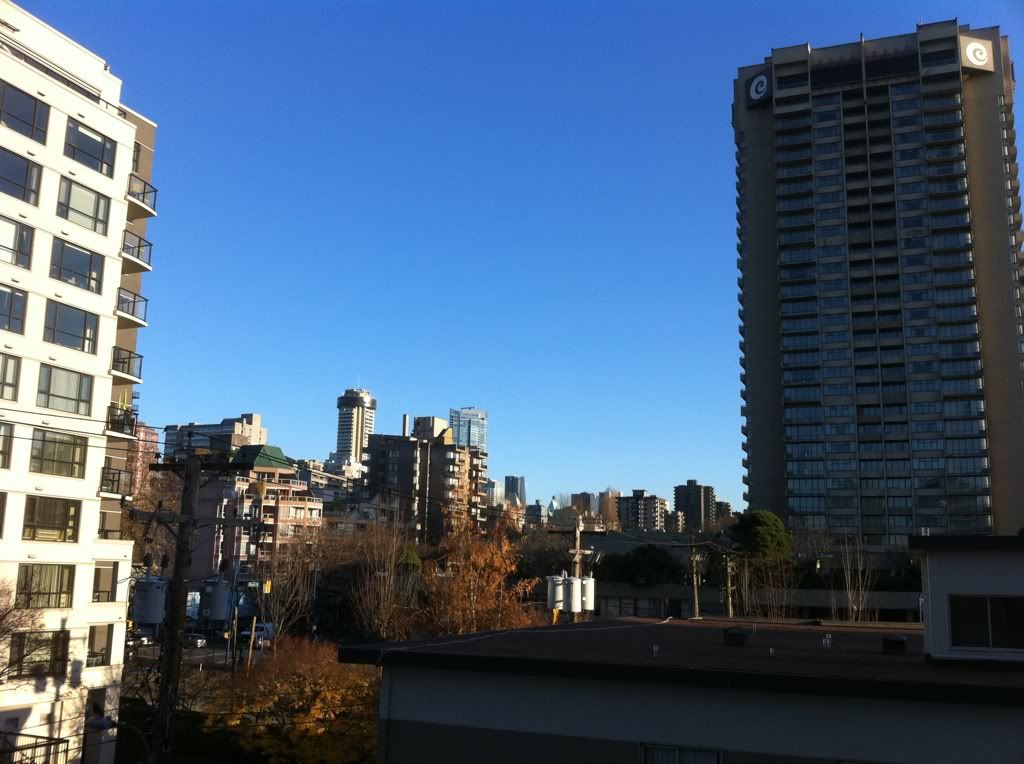A woman friend of mine was approached after her first public speaking engagement by an elderly lady who shook her hand and said encouragingly, "My dear, you do look so nice from a distance!"
Speaking as a Vancouver resident, I think SLV is a very fine structure indeed but, like my friend, especially so from a distance. In the first place, any decently designed building looks very fine, with the North Shore Mountains, the Burrard Inlet, the dark forest of Stanley Park and the Lions Gate Bridge in the background. But more can be said than that. There are views over the downtown area and the West End, from various places in West Point Grey or Queen Elizabeth Park in which SLV appears, quite literally, outstanding. The tall and slender overall proportions of the building and, above all, its considerable height difference, compared to the other towers of the core, make it the central feature of urban Vancouver. Up close, however, it is not so outstanding. There is nothing disfunctional, awkward or ugly about the way it meets the street, but likewise there is noting special or noteworthy about it at street level.
SLT will obviously not stand out in the same way in the Toronto Skyline. Though it is pleasingly designed, it is already but one of many tall towers. By contrast, it appears to me that it will present a very striking streetscape, with its incorporation of the Bishops Block and the striking glass podium. The buildings play different roles in the urban landscape of the two cities and both play those roles well, at least in my preliminary opinion.

